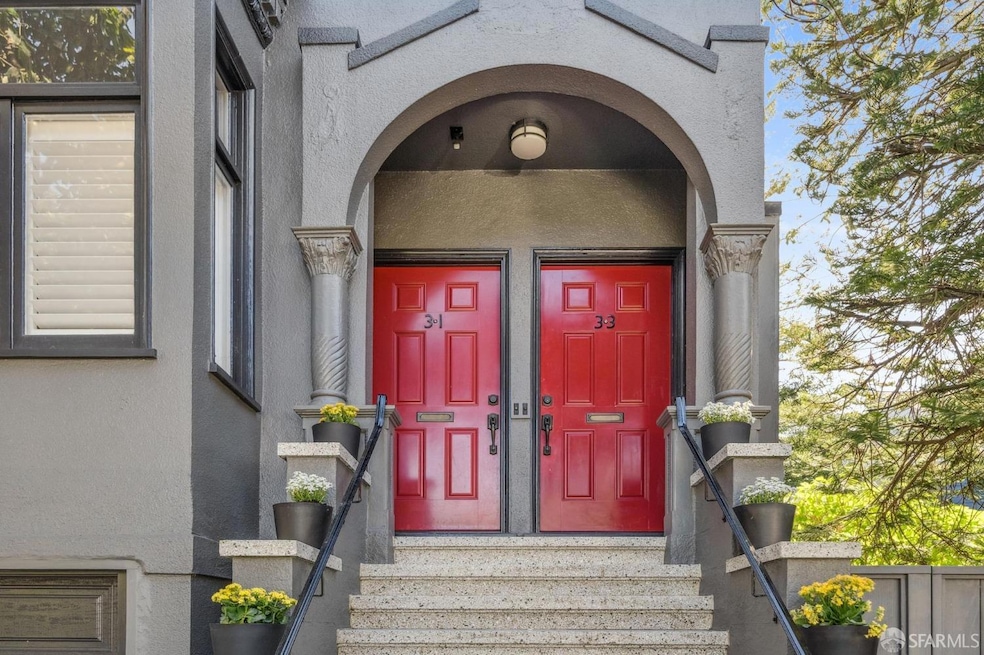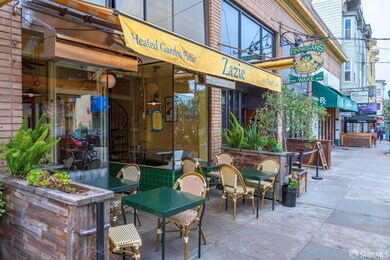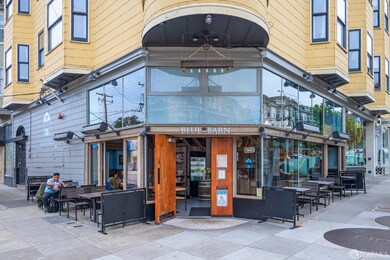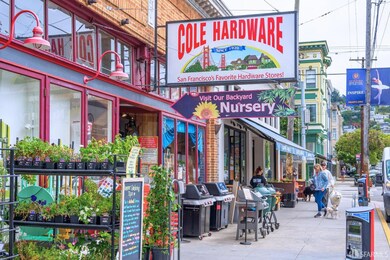
Highlights
- Views of San Francisco
- 3-minute walk to Carl And Cole
- Rooftop Deck
- Grattan Elementary Rated A
- Unit is on the top floor
- 4-minute walk to Richard Gamble Memorial Park
About This Home
As of April 2025Unbeatable location! Expansion potential! Welcome to your sunlit top floor sanctuary nestled on one of Cole Valley's most idyllic tree-lined streets, where modern elegance meets cozy charm. Step inside to discover a bright, airy haven where nature's beauty pours in from every window. The spacious great room seamlessly blends living, dining, and kitchen spaces perfect for entertaining or unwinding with a cup of coffee on your private deck (BBQs welcome!). Enjoy key features: updated plumbing & electrical, all new stainless-steel appliances and in-unit laundry, fresh paint & designer light fixtures. Two thoughtfully designed bedrooms offer tranquil tree-filled views, while the deluxe bathroom and hall closet (2nd bath?!) are perfectly positioned off the hallway. With low monthly HOA dues and a prepaid leased parking spot 1 block away, this home is the perfect blend of convenience and personal retreat. Unlock the possibilities of building a 2nd full bath, adding skylights, or developing the attic for more storage or to further enhance this oasis. A 97 Walk Score means you are mere minutes from Kezar, Golden Gate Park, the Panhandle, Cole Street's boutique shops, groceries and top-rated dining. Love where you're living and welcome home!
Last Agent to Sell the Property
Anna Coles
City Real Estate License #02045498
Property Details
Home Type
- Condominium
Year Built
- Built in 1900 | Remodeled
Lot Details
- Landscaped
- Many Trees
- Low Maintenance Yard
HOA Fees
- $225 Monthly HOA Fees
Property Views
- San Francisco
- City Lights
- Woods
- Garden
Home Design
- Spanish Architecture
- Victorian Architecture
- Mediterranean Architecture
- Concrete Foundation
- Spanish Tile Roof
- Tar and Gravel Roof
- Composition Roof
- Stucco
Interior Spaces
- 1,077 Sq Ft Home
- 1-Story Property
- Skylights
- Double Pane Windows
- Bay Window
- Great Room
- Family Room
- Living Room
- Home Office
- Storage
- Attic
Kitchen
- Free-Standing Gas Oven
- Free-Standing Gas Range
- Microwave
- Dishwasher
- Kitchen Island
- Quartz Countertops
Flooring
- Wood
- Tile
- Vinyl
Bedrooms and Bathrooms
- Sitting Area In Primary Bedroom
- 1 Full Bathroom
- Low Flow Toliet
- Soaking Tub in Primary Bathroom
- Bathtub with Shower
- Multiple Shower Heads
- Separate Shower
- Low Flow Shower
- Closet In Bathroom
Laundry
- Laundry Room
- Stacked Washer and Dryer
- 220 Volts In Laundry
Home Security
Utilities
- Wall Furnace
- Tankless Water Heater
- Gas Water Heater
Additional Features
- ENERGY STAR Qualified Appliances
- Rooftop Deck
- Unit is on the top floor
Listing and Financial Details
- Assessor Parcel Number 1261-044
Community Details
Overview
- Association fees include common areas, insurance, insurance on structure, sewer, trash, water
- 2 Units
- 31 33 Beulah St HOA
- Low-Rise Condominium
Pet Policy
- Limit on the number of pets
- Dogs and Cats Allowed
Security
- Carbon Monoxide Detectors
- Fire and Smoke Detector
Map
Home Values in the Area
Average Home Value in this Area
Property History
| Date | Event | Price | Change | Sq Ft Price |
|---|---|---|---|---|
| 04/09/2025 04/09/25 | Sold | $1,365,000 | +37.2% | $1,267 / Sq Ft |
| 03/26/2025 03/26/25 | Pending | -- | -- | -- |
| 03/12/2025 03/12/25 | For Sale | $995,000 | -- | $924 / Sq Ft |
Similar Homes in San Francisco, CA
Source: San Francisco Association of REALTORS® MLS
MLS Number: 425015024
- 1708 Waller St
- 647 Cole St
- 1524 Waller St
- 205-207 Downey St
- 1957 Page St
- 1959 Page St
- 37 Alma St
- 117A Frederick St
- 683 Frederick St
- 117 Frederick St
- 117 Frederick St Unit A
- 1524-1528 Haight St
- 1480 Willard St
- 1208 Stanyan St
- 1465 Masonic Ave Unit 2
- 1209 Stanyan St
- 1089 Clayton St
- 1787 Oak St
- 37 Ashbury Terrace
- 568 Belvedere St



