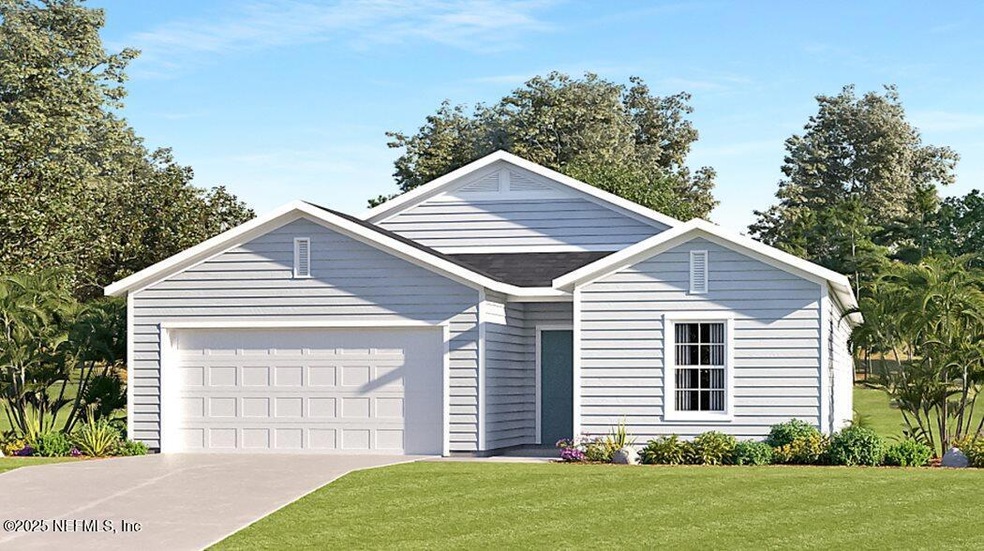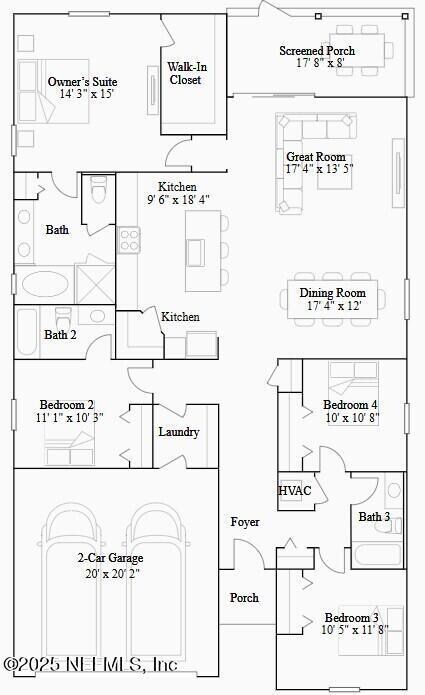
33 Bluegrass Way Saint Augustine, FL 32092
Trailmark NeighborhoodEstimated payment $2,882/month
Highlights
- Golf Course Community
- Under Construction
- Clubhouse
- Fitness Center
- Senior Community
- Great Room
About This Home
Move in Ready Now!! Lennar Homes Trevi II floor plan: 4 beds, 3 baths and 2 car garage. Everything's Included® features: White Cabs w/white Quartz kitchen tops, 42'' cabs, Gourmet Kitchen w/ Stainless steel appliances: gas Cooktop, double oven dishwasher, microwave, & refrigerator, ceramic wood tile in wet areas & extended into family/dining/halls, Quartz vanities, gas water heater, screened lanai and sprinkler system.
1 year builder warranty, dedicated customer service program & 24-hour emergency service.
Home Details
Home Type
- Single Family
Est. Annual Taxes
- $4,454
Year Built
- Built in 2025 | Under Construction
Lot Details
- 6,534 Sq Ft Lot
- Lot Dimensions are 50 x 120
- Front and Back Yard Sprinklers
HOA Fees
- $8 Monthly HOA Fees
Parking
- 2 Car Attached Garage
- Garage Door Opener
Home Design
- Wood Frame Construction
- Shingle Roof
Interior Spaces
- 1,943 Sq Ft Home
- 1-Story Property
- Entrance Foyer
- Great Room
- Dining Room
- Screened Porch
- Washer and Gas Dryer Hookup
Kitchen
- Breakfast Bar
- Double Convection Oven
- Gas Oven
- Gas Cooktop
- Microwave
- Ice Maker
- Dishwasher
- Kitchen Island
- Disposal
Flooring
- Carpet
- Tile
Bedrooms and Bathrooms
- 4 Bedrooms
- Split Bedroom Floorplan
- Walk-In Closet
- 3 Full Bathrooms
- Shower Only
Home Security
- Security System Owned
- Fire and Smoke Detector
Utilities
- Central Heating and Cooling System
- Heat Pump System
- Natural Gas Connected
- Gas Water Heater
Additional Features
- Energy-Efficient Windows
- Patio
Listing and Financial Details
- Assessor Parcel Number 0290150850
Community Details
Overview
- Senior Community
- Trailmark Subdivision
- On-Site Maintenance
Amenities
- Clubhouse
Recreation
- Golf Course Community
- Fitness Center
Map
Home Values in the Area
Average Home Value in this Area
Tax History
| Year | Tax Paid | Tax Assessment Tax Assessment Total Assessment is a certain percentage of the fair market value that is determined by local assessors to be the total taxable value of land and additions on the property. | Land | Improvement |
|---|---|---|---|---|
| 2024 | -- | $5,000 | $5,000 | -- |
| 2023 | -- | $5,000 | $5,000 | -- |
Property History
| Date | Event | Price | Change | Sq Ft Price |
|---|---|---|---|---|
| 04/04/2025 04/04/25 | Pending | -- | -- | -- |
| 04/01/2025 04/01/25 | Price Changed | $448,480 | +2.5% | $231 / Sq Ft |
| 03/20/2025 03/20/25 | Price Changed | $437,480 | -3.3% | $225 / Sq Ft |
| 03/12/2025 03/12/25 | Price Changed | $452,480 | -2.6% | $233 / Sq Ft |
| 02/25/2025 02/25/25 | Price Changed | $464,480 | -1.1% | $239 / Sq Ft |
| 02/04/2025 02/04/25 | Price Changed | $469,480 | -1.1% | $242 / Sq Ft |
| 01/24/2025 01/24/25 | Price Changed | $474,480 | -0.2% | $244 / Sq Ft |
| 01/10/2025 01/10/25 | For Sale | $475,480 | -- | $245 / Sq Ft |
Similar Homes in the area
Source: realMLS (Northeast Florida Multiple Listing Service)
MLS Number: 2064141
APN: 029015-0850
- 36 Bluegrass Way
- 47 Bluegrass Way
- 33 Bluegrass Way
- 335 Ferndale Way
- 50 Rustic Mill Dr
- 50 Rustic Mill Dr
- 50 Rustic Mill Dr
- 50 Rustic Mill Dr
- 50 Rustic Mill Dr
- 50 Rustic Mill Dr
- 50 Rustic Mill Dr
- 50 Rustic Mill Dr
- 50 Rustic Mill Dr
- 50 Rustic Mill Dr
- 50 Rustic Mill Dr
- 50 Rustic Mill Dr
- 50 Rustic Mill Dr
- 50 Rustic Mill Dr
- 50 Rustic Mill Dr
- 268 Blackbird Ln






