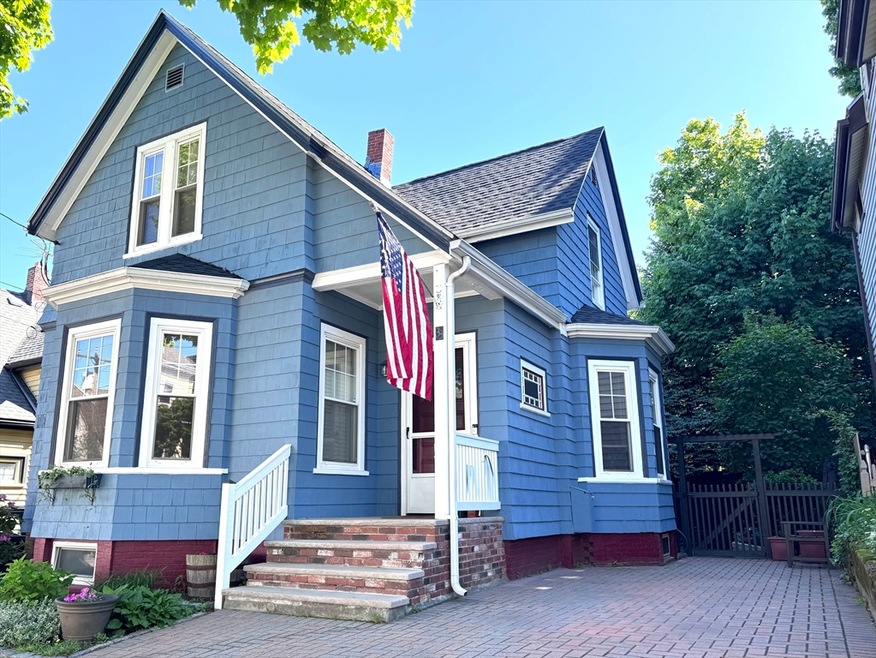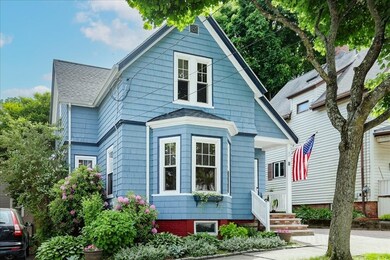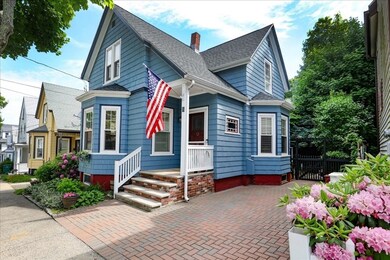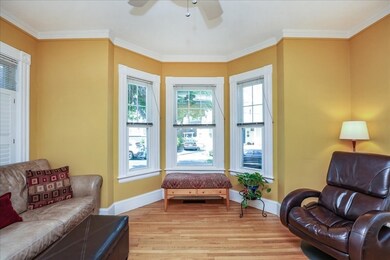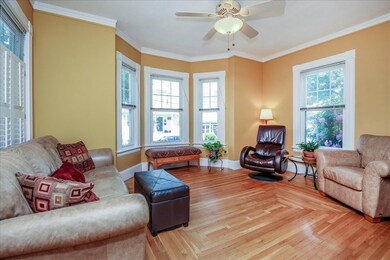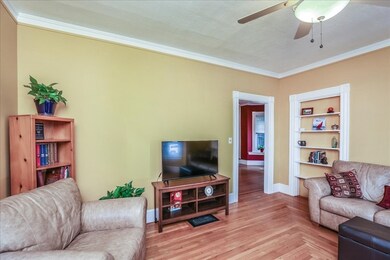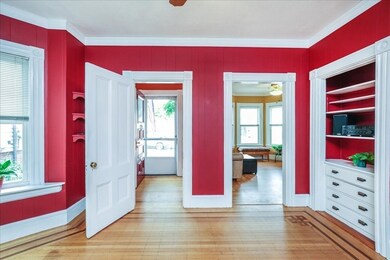
33 Burrill Ave Lynn, MA 01902
East Lynn NeighborhoodHighlights
- Medical Services
- Colonial Architecture
- Wood Flooring
- Custom Closet System
- Property is near public transit
- 3-minute walk to Kiley Playground
About This Home
As of September 2024Welcome to this charming 3-bedroom, 1-bathroom home on a pretty tree-lined street. With one bedroom currently used as an office and another as a dressing room, this house boasts lots of closet space. Some special features include hardwood floors with inlay designs, 9 foot ceilings, large eat-in kitchen, granite and butcher block countertops, farmers style kitchen sink, and large tiled walk-in bathroom shower. A “doggie door” leads to a fenced private back yard enhanced with trees, beautiful plantings, and a 12x16 covered composite deck. The stylish driveway is enhanced with brick pavers and a Level 2 EV charging outlet. Located close to Kings Beach, Swampscott commuter rail station, and bus routes to Boston. Recent upgrades include a new roof, a 200 amp electrical upgrade, and hot water tank. Don't miss the chance to own this delightful home!
Last Buyer's Agent
Julianna Rodriguez
Keller Williams Realty Evolution

Home Details
Home Type
- Single Family
Est. Annual Taxes
- $4,386
Year Built
- Built in 1910
Lot Details
- 2,234 Sq Ft Lot
- Fenced Yard
- Fenced
- Garden
- Property is zoned R1
Home Design
- Colonial Architecture
- Brick Foundation
- Stone Foundation
- Frame Construction
- Shingle Roof
Interior Spaces
- 1,086 Sq Ft Home
- Crown Molding
- Ceiling Fan
- Skylights
Kitchen
- Range
- Stainless Steel Appliances
- Solid Surface Countertops
- Disposal
Flooring
- Wood
- Laminate
- Ceramic Tile
Bedrooms and Bathrooms
- 3 Bedrooms
- Primary bedroom located on second floor
- Custom Closet System
- Dual Closets
- 1 Full Bathroom
- Separate Shower
Laundry
- Dryer
- Washer
Unfinished Basement
- Basement Fills Entire Space Under The House
- Laundry in Basement
Parking
- 2 Car Parking Spaces
- Driveway
- Open Parking
Eco-Friendly Details
- Energy-Efficient Thermostat
Outdoor Features
- Bulkhead
- Covered Deck
- Covered patio or porch
Location
- Property is near public transit
- Property is near schools
Utilities
- Window Unit Cooling System
- Forced Air Heating System
- Heating System Uses Natural Gas
- 200+ Amp Service
- Gas Water Heater
Listing and Financial Details
- Assessor Parcel Number 2000910
Community Details
Overview
- No Home Owners Association
Amenities
- Medical Services
- Shops
- Coin Laundry
Recreation
- Park
Map
Home Values in the Area
Average Home Value in this Area
Property History
| Date | Event | Price | Change | Sq Ft Price |
|---|---|---|---|---|
| 09/11/2024 09/11/24 | Sold | $535,000 | -1.8% | $493 / Sq Ft |
| 07/25/2024 07/25/24 | Pending | -- | -- | -- |
| 06/12/2024 06/12/24 | For Sale | $545,000 | -- | $502 / Sq Ft |
Tax History
| Year | Tax Paid | Tax Assessment Tax Assessment Total Assessment is a certain percentage of the fair market value that is determined by local assessors to be the total taxable value of land and additions on the property. | Land | Improvement |
|---|---|---|---|---|
| 2025 | $4,549 | $439,100 | $176,100 | $263,000 |
| 2024 | $4,386 | $416,500 | $168,400 | $248,100 |
| 2023 | $4,422 | $396,600 | $180,100 | $216,500 |
| 2022 | $4,142 | $333,200 | $140,600 | $192,600 |
| 2021 | $3,837 | $294,500 | $115,200 | $179,300 |
| 2020 | $3,795 | $283,200 | $118,500 | $164,700 |
| 2019 | $3,521 | $246,200 | $91,500 | $154,700 |
| 2018 | $3,501 | $231,100 | $102,700 | $128,400 |
| 2017 | $3,312 | $212,300 | $90,300 | $122,000 |
| 2016 | $3,077 | $190,200 | $75,300 | $114,900 |
| 2015 | $3,008 | $179,600 | $79,800 | $99,800 |
Mortgage History
| Date | Status | Loan Amount | Loan Type |
|---|---|---|---|
| Open | $508,250 | Purchase Money Mortgage | |
| Closed | $508,250 | Purchase Money Mortgage | |
| Closed | $25,000 | Second Mortgage Made To Cover Down Payment | |
| Closed | $150,000 | Credit Line Revolving | |
| Closed | $55,000 | No Value Available | |
| Closed | $25,000 | No Value Available | |
| Closed | $25,000 | No Value Available |
Deed History
| Date | Type | Sale Price | Title Company |
|---|---|---|---|
| Deed | $80,500 | -- | |
| Deed | $80,500 | -- |
Similar Homes in Lynn, MA
Source: MLS Property Information Network (MLS PIN)
MLS Number: 73246131
APN: LYNN-000094-000544-000027
- 47-49 Michigan Ave
- 2 Peirce Rd
- 67 Lynn Shore Dr
- 150 Lewis St Unit 309
- 44 Columbia Ave
- 200 Lewis St
- 111 Williams Ave
- 190 Ocean St
- 47 Trinity Ave
- 229 Lewis St
- 28 Chestnut St Unit 2
- 141 Essex St
- 3 Lander St
- 17 Broad St Unit 2
- 62 Estes St Unit 2
- 29 Broad St
- 32-34 Ocean Ave
- 2 Chase Ln
- 76 Norfolk Ave Unit 2
- 51 Baltimore St Unit 3
