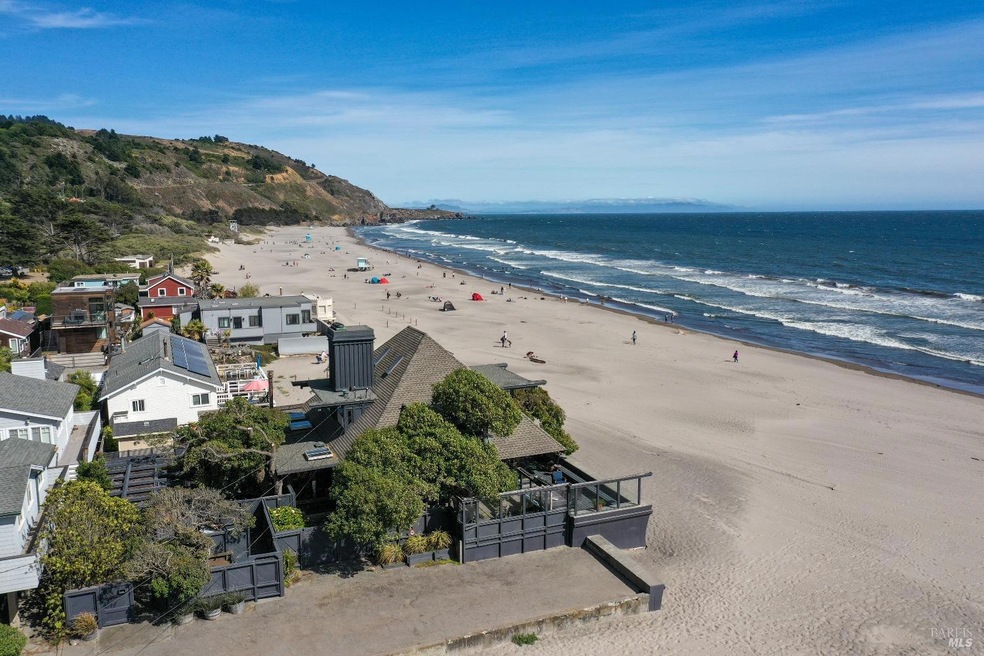33 Calle Del Sierra None Stinson Beach, CA 94970
Stinson Beach NeighborhoodHighlights
- Ocean View
- Spa
- Cathedral Ceiling
- Bolinas-Stinson Elementary School Rated A
- Custom Home
- 4-minute walk to Village Green Park
About This Home
As of July 202425% interest share. The walled property presents an incredible combination of wood, concrete and glass that naturally balances with the surrounding beach, ocean and mountains. The two-story great room is the heart of this home, with a 30-foot long dining table and cast-in-place Rumford hearth. Glass corners at both ends and along the beachfront allow for incredible natural light and views. The first-floor master bedroom is cozy and private, conveniently located behind the living space with a master bath, private sunroom and French doors that open onto a private terrace with stunning Mount Tam views. Above the great room, which is open to resemble the framing of the seafaring ships that once sailed the California coast, a wraparound interior balcony offers three separate sleeping alcoves, each with a distinct ocean view. To complete the second floor, two bathrooms bookend a shared oversized shower. Ships ladders reach the crows-nest' loft on the third-floor, with ocean to sky windows and incredible views of the beach. Viewing decks, private inner courtyards, sunny patios and a hot tub above the sand all provide for an incredible destination that you can only find in Stinson Beach. The asking price is $1,150,000 for 25% interest.
Home Details
Home Type
- Single Family
Est. Annual Taxes
- $29,742
Year Built
- Built in 1966
Property Views
- Ocean
- Ridge
Home Design
- Custom Home
Interior Spaces
- 2,831 Sq Ft Home
- 2-Story Property
- Wet Bar
- Beamed Ceilings
- Cathedral Ceiling
- Wood Burning Fireplace
- Combination Dining and Living Room
Kitchen
- Built-In Gas Range
- Dishwasher
Flooring
- Wood
- Concrete
Bedrooms and Bathrooms
- 3 Bedrooms
- Primary Bedroom on Main
- Bathroom on Main Level
Laundry
- Dryer
- Washer
Parking
- 4 Parking Spaces
- No Garage
Utilities
- No Cooling
- Central Heating
- Propane
- Septic System
- Internet Available
Additional Features
- Spa
- 4,800 Sq Ft Lot
Listing and Financial Details
- Property is used as a vacation rental
- Assessor Parcel Number 195-163-29
Map
Home Values in the Area
Average Home Value in this Area
Property History
| Date | Event | Price | Change | Sq Ft Price |
|---|---|---|---|---|
| 07/17/2024 07/17/24 | Sold | $900,000 | -21.7% | $318 / Sq Ft |
| 06/14/2024 06/14/24 | Pending | -- | -- | -- |
| 05/27/2024 05/27/24 | For Sale | $1,150,000 | -- | $406 / Sq Ft |
Tax History
| Year | Tax Paid | Tax Assessment Tax Assessment Total Assessment is a certain percentage of the fair market value that is determined by local assessors to be the total taxable value of land and additions on the property. | Land | Improvement |
|---|---|---|---|---|
| 2024 | $29,742 | $2,679,896 | $1,641,616 | $1,038,280 |
| 2023 | $29,277 | $2,627,363 | $1,609,436 | $1,017,927 |
| 2022 | $28,812 | $2,575,852 | $1,577,882 | $997,970 |
| 2021 | $28,348 | $2,525,350 | $1,546,946 | $978,404 |
| 2020 | $25,295 | $2,239,351 | $1,373,001 | $866,350 |
| 2019 | $24,546 | $2,195,459 | $1,346,090 | $849,369 |
| 2018 | $24,050 | $2,152,426 | $1,319,705 | $832,721 |
| 2017 | $23,700 | $2,110,234 | $1,293,836 | $816,398 |
| 2016 | $22,639 | $2,068,865 | $1,268,472 | $800,393 |
| 2015 | $22,561 | $2,025,400 | $1,225,900 | $799,500 |
| 2014 | $21,738 | $1,985,728 | $1,201,888 | $783,840 |
Deed History
| Date | Type | Sale Price | Title Company |
|---|---|---|---|
| Grant Deed | $900,000 | Old Republic Title | |
| Bargain Sale Deed | -- | -- | |
| Grant Deed | $900,000 | Old Republic Title Company | |
| Grant Deed | $600,000 | North American Title Co Inc | |
| Grant Deed | $500,000 | None Available | |
| Grant Deed | $2,000,000 | Old Republic Title Company |
Source: Bay Area Real Estate Information Services (BAREIS)
MLS Number: 324040806
APN: 195-163-29
- 65 Buena Vista Ave
- 7500 Panoramic Hwy
- 13 Walla Vista
- 106 Seadrift Rd
- 122 Seadrift Rd
- 211 Seadrift Rd
- 115 Dipsea Rd
- 121 Dipsea Rd
- 250 Seadrift Rd
- 297 Seadrift Rd
- 99 Brighton Ave
- 190 Ocean Pkwy
- 0 Alder Rd
- 0 Juniper Rd
- 180 Maple Rd
- 0 Larch Rd Unit 324044090
- 125 Horseshoe Hill Rd
- 165 Rosewood Rd
- 387 Ocean Pkwy
- 38 Madera Way

