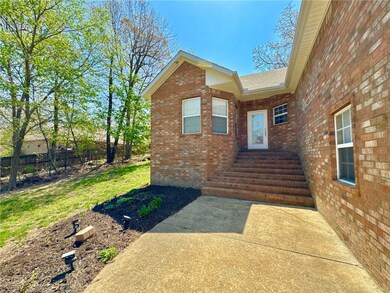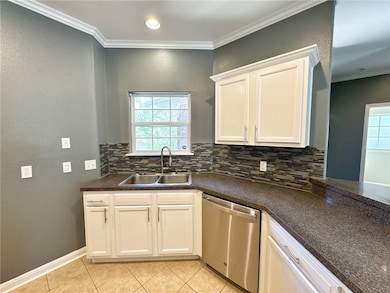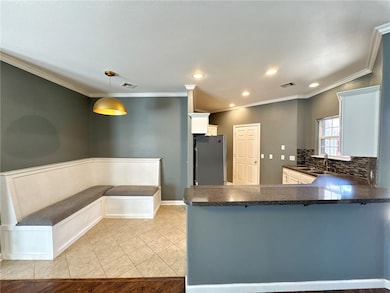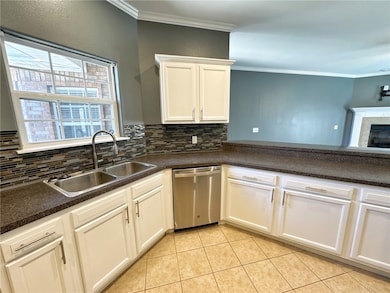
33 Chatburn Dr Bella Vista, AR 72715
Estimated payment $1,911/month
Highlights
- Popular Property
- Traditional Architecture
- 2 Car Attached Garage
- Thomas Jefferson Elementary School Rated A
- Cul-De-Sac
- Eat-In Kitchen
About This Home
Welcome to this charming traditional-style home, designed with a spacious layout that includes a generously sized primary bedroom—perfect for relaxation. The property features a generous front yard with plenty of parking space. The backyard is a nature lover's retreat, featuring lush greenery and raised garden beds—perfect for growing your favorite plants and vegetables. Nestled on a quiet, low-traffic street, it provides direct access to the scenic Tunnel Vision Trail. Making it an ideal retreat for outdoor enthusiasts. Experience the serene lifestyle of Bella Vista while staying close to nature, recreational activities, and community amenities.
Listing Agent
1 Percent Lists Arkansas Real Estate Brokerage Phone: 479-445-9389 License #SA00098575
Co-Listing Agent
1 Percent Lists Arkansas Real Estate Brokerage Phone: 479-445-9389 License #SA00098741
Home Details
Home Type
- Single Family
Est. Annual Taxes
- $2,420
Year Built
- Built in 2007
Lot Details
- 0.28 Acre Lot
- Dirt Road
- Cul-De-Sac
- Back Yard Fenced
- Chain Link Fence
- Cleared Lot
HOA Fees
- $40 Monthly HOA Fees
Home Design
- Traditional Architecture
- Block Foundation
- Slab Foundation
- Shingle Roof
- Architectural Shingle Roof
- Vinyl Siding
Interior Spaces
- 1,405 Sq Ft Home
- 1-Story Property
- Ceiling Fan
- Gas Log Fireplace
- Blinds
- Living Room with Fireplace
- Fire and Smoke Detector
- Washer and Dryer Hookup
Kitchen
- Eat-In Kitchen
- Electric Range
- Microwave
- Dishwasher
Flooring
- Carpet
- Laminate
- Ceramic Tile
Bedrooms and Bathrooms
- 3 Bedrooms
- 2 Full Bathrooms
Parking
- 2 Car Attached Garage
- Garage Door Opener
Outdoor Features
- Patio
Utilities
- Central Heating and Cooling System
- Propane
- Electric Water Heater
- Septic Tank
- Cable TV Available
Listing and Financial Details
- Legal Lot and Block 2 / 2
Community Details
Overview
- Chatburn Sub Bvv Subdivision
Recreation
- Trails
Map
Home Values in the Area
Average Home Value in this Area
Tax History
| Year | Tax Paid | Tax Assessment Tax Assessment Total Assessment is a certain percentage of the fair market value that is determined by local assessors to be the total taxable value of land and additions on the property. | Land | Improvement |
|---|---|---|---|---|
| 2024 | $2,467 | $56,445 | $1,600 | $54,845 |
| 2023 | $2,350 | $38,330 | $800 | $37,530 |
| 2022 | $2,050 | $38,330 | $800 | $37,530 |
| 2021 | $2,420 | $38,330 | $800 | $37,530 |
| 2020 | $1,735 | $27,240 | $600 | $26,640 |
| 2019 | $1,735 | $27,240 | $600 | $26,640 |
| 2018 | $1,735 | $27,240 | $600 | $26,640 |
| 2017 | $1,670 | $27,240 | $600 | $26,640 |
| 2016 | $1,670 | $27,240 | $600 | $26,640 |
| 2015 | $1,597 | $26,480 | $1,000 | $25,480 |
| 2014 | $1,247 | $26,480 | $1,000 | $25,480 |
Property History
| Date | Event | Price | Change | Sq Ft Price |
|---|---|---|---|---|
| 04/21/2025 04/21/25 | For Sale | $299,000 | 0.0% | $213 / Sq Ft |
| 04/05/2024 04/05/24 | Rented | $1,700 | 0.0% | -- |
| 03/20/2024 03/20/24 | Price Changed | $1,700 | -2.9% | $1 / Sq Ft |
| 03/05/2024 03/05/24 | Price Changed | $1,750 | -2.5% | $1 / Sq Ft |
| 02/27/2024 02/27/24 | For Rent | $1,795 | 0.0% | -- |
| 07/29/2022 07/29/22 | Sold | $280,000 | +15.2% | $199 / Sq Ft |
| 06/27/2022 06/27/22 | Pending | -- | -- | -- |
| 06/21/2022 06/21/22 | For Sale | $243,000 | +46.8% | $173 / Sq Ft |
| 01/28/2020 01/28/20 | Sold | $165,500 | -5.9% | $118 / Sq Ft |
| 12/29/2019 12/29/19 | Pending | -- | -- | -- |
| 08/24/2019 08/24/19 | For Sale | $175,900 | +59.9% | $125 / Sq Ft |
| 03/20/2017 03/20/17 | Sold | $110,000 | +24.3% | $79 / Sq Ft |
| 02/18/2017 02/18/17 | Pending | -- | -- | -- |
| 01/04/2017 01/04/17 | For Sale | $88,528 | -28.6% | $64 / Sq Ft |
| 08/21/2013 08/21/13 | Sold | $124,000 | -4.5% | $88 / Sq Ft |
| 07/22/2013 07/22/13 | Pending | -- | -- | -- |
| 04/16/2013 04/16/13 | For Sale | $129,900 | -- | $92 / Sq Ft |
Deed History
| Date | Type | Sale Price | Title Company |
|---|---|---|---|
| Warranty Deed | $280,000 | Murphy Caitlin J | |
| Public Action Common In Florida Clerks Tax Deed Or Tax Deeds Or Property Sold For Taxes | $2,000 | None Available | |
| Warranty Deed | $165,500 | Waco Title Company | |
| Special Warranty Deed | $110,000 | Waco Title Agent | |
| Trustee Deed | $88,528 | None Available | |
| Warranty Deed | $124,000 | Lenders Title Company | |
| Warranty Deed | $127,000 | Lenders Title Company | |
| Warranty Deed | $104,000 | Heritage Land Title Of Ar | |
| Warranty Deed | -- | Heritage Land Title Of Ar | |
| Corporate Deed | $73,000 | Heritage Land Title Of Ar R | |
| Commissioners Deed | -- | None Available | |
| Warranty Deed | $5,000 | -- | |
| Warranty Deed | $5,000 | -- | |
| Certificate Of Transfer | -- | -- | |
| Warranty Deed | $5,000 | -- | |
| Certificate Of Transfer | -- | -- | |
| Certificate Of Transfer | -- | -- | |
| Warranty Deed | $6,200 | -- |
Mortgage History
| Date | Status | Loan Amount | Loan Type |
|---|---|---|---|
| Open | $250,000 | Balloon | |
| Previous Owner | $158,221 | FHA | |
| Previous Owner | $158,221 | FHA | |
| Previous Owner | $126,480 | New Conventional | |
| Previous Owner | $124,400 | New Conventional | |
| Previous Owner | $127,000 | Purchase Money Mortgage | |
| Previous Owner | $104,000 | Purchase Money Mortgage |
Similar Homes in Bella Vista, AR
Source: Northwest Arkansas Board of REALTORS®
MLS Number: 1304151
APN: 16-07716-000
- 15 Montgomery Ln
- 46 W Elvendon Dr
- 41 Annabell Ln
- 0 Boxford Dr
- Lot 16 of Block 1 Burlton Ln
- 29 Annabell Ln
- Lot 21 of Block 2 Blackburn Cir
- 4 Boxford Ln
- 1 Annabell Ln
- 53 Clevelys Ln
- Lot 21 Uxbridge Ln
- Lot 8 of Block 3 Farnworth Ln
- 1 Wickham Cir
- Lot 29 Devonshire Ln
- 1 Worlaby Dr
- Lot 6 Devonshire Dr
- Lot 5 Devonshire Dr
- TBD Waldon Ln
- 0 Devonshire Dr
- 2 Drifton Ln






