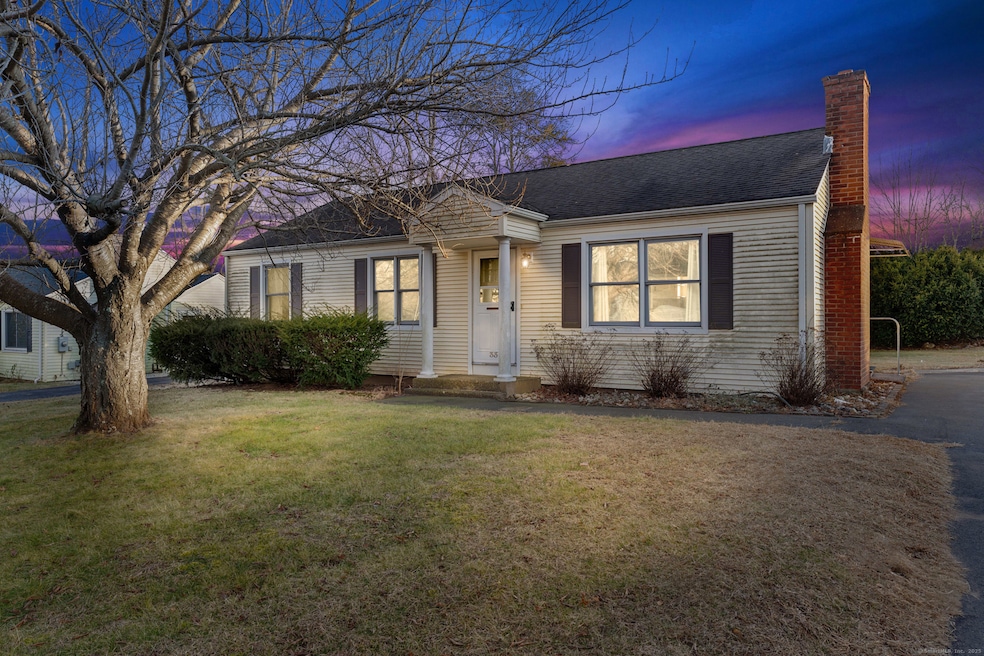
33 Connery Rd Middletown, CT 06457
Highlights
- Ranch Style House
- 1 Fireplace
- Shed
- Attic
- Heated Enclosed Porch
- Central Air
About This Home
As of March 2025HIGHEST AND BEST BY TUESDAY JANUARY 21 by 5pm. Welcome to this charming 3-bedroom, 1-bathroom ranch-style home, perfectly situated close to the university and downtown Middletown. The town card lists 3 bedrooms however owner uses the third bedroom as a family/tv room. This delightful home features a finished basement, providing extra living space or a perfect spot for a home office or recreation room. Basement features 2 workspaces. One work bench and a craft room. Enjoy the sunroom with electric heat and AC, allowing you the extra space all year round. New bathroom vanity 2025. New oil tank 2022. New water heater 2022. Generator included! Don't miss out on this wonderful opportunity to own a cozy home in a prime location!
Home Details
Home Type
- Single Family
Est. Annual Taxes
- $5,564
Year Built
- Built in 1955
Lot Details
- 8,712 Sq Ft Lot
- Level Lot
- Property is zoned Per Town
Parking
- 3 Parking Spaces
Home Design
- Ranch Style House
- Concrete Foundation
- Frame Construction
- Asphalt Shingled Roof
- Vinyl Siding
Interior Spaces
- 1 Fireplace
- Heated Enclosed Porch
Kitchen
- Electric Cooktop
- Ice Maker
- Dishwasher
Bedrooms and Bathrooms
- 3 Bedrooms
- 1 Full Bathroom
Laundry
- Laundry on main level
- Electric Dryer
- Washer
Attic
- Unfinished Attic
- Attic or Crawl Hatchway Insulated
Partially Finished Basement
- Heated Basement
- Basement Fills Entire Space Under The House
Schools
- Middletown High School
Utilities
- Central Air
- Hot Water Heating System
- Heating System Uses Oil
- Heating System Uses Propane
- Power Generator
- Hot Water Circulator
- Fuel Tank Located in Basement
- Cable TV Available
Additional Features
- Grab Bar In Bathroom
- Shed
Listing and Financial Details
- Assessor Parcel Number 1011641
Map
Home Values in the Area
Average Home Value in this Area
Property History
| Date | Event | Price | Change | Sq Ft Price |
|---|---|---|---|---|
| 03/05/2025 03/05/25 | Sold | $315,000 | +5.0% | $193 / Sq Ft |
| 01/22/2025 01/22/25 | Pending | -- | -- | -- |
| 01/16/2025 01/16/25 | For Sale | $299,900 | +19.0% | $184 / Sq Ft |
| 05/26/2023 05/26/23 | Sold | $252,000 | +10.0% | $219 / Sq Ft |
| 04/11/2023 04/11/23 | Pending | -- | -- | -- |
| 04/04/2023 04/04/23 | For Sale | $229,000 | -- | $199 / Sq Ft |
Tax History
| Year | Tax Paid | Tax Assessment Tax Assessment Total Assessment is a certain percentage of the fair market value that is determined by local assessors to be the total taxable value of land and additions on the property. | Land | Improvement |
|---|---|---|---|---|
| 2024 | $5,564 | $151,190 | $60,390 | $90,800 |
| 2023 | $5,307 | $151,190 | $60,390 | $90,800 |
| 2022 | $4,810 | $109,320 | $40,260 | $69,060 |
| 2021 | $0 | $109,320 | $40,260 | $69,060 |
| 2020 | $5,080 | $109,320 | $40,260 | $69,060 |
| 2019 | $4,984 | $109,320 | $40,260 | $69,060 |
| 2018 | $4,777 | $109,320 | $40,260 | $69,060 |
| 2017 | $5,057 | $119,260 | $46,960 | $72,300 |
| 2016 | $4,914 | $119,260 | $46,960 | $72,300 |
| 2015 | $4,723 | $119,260 | $46,960 | $72,300 |
| 2014 | $4,770 | $119,260 | $46,960 | $72,300 |
Mortgage History
| Date | Status | Loan Amount | Loan Type |
|---|---|---|---|
| Previous Owner | $239,400 | Stand Alone Refi Refinance Of Original Loan | |
| Previous Owner | $349,500 | No Value Available | |
| Previous Owner | $13,000 | No Value Available |
Deed History
| Date | Type | Sale Price | Title Company |
|---|---|---|---|
| Warranty Deed | $315,000 | None Available | |
| Warranty Deed | $315,000 | None Available | |
| Quit Claim Deed | -- | -- | |
| Quit Claim Deed | -- | -- | |
| Deed | -- | -- |
Similar Homes in Middletown, CT
Source: SmartMLS
MLS Number: 24061667
APN: MTWN-000028-000000-000003
- 85 Lorelei Cir
- 10 Jack English Dr
- 74 Clarence Ct
- 515 Hunting Hill Ave
- 56 Jefferson Ave
- 88 Schuyler Ave
- 43 High St
- 0 Arbutus St Unit 24075922
- 0 Arbutus St Unit 24065180
- 68 High St
- 601 Hunting Hill Ave
- 84 High St
- 415 Ridge Rd
- 232 Cross St
- 4 Glynn Ave
- 11 Butternut Knolls Unit 11
- 519 Ridge Rd
- 27 Loveland St
- 156 S Main St
- 11 Intown Terrace Unit 11
