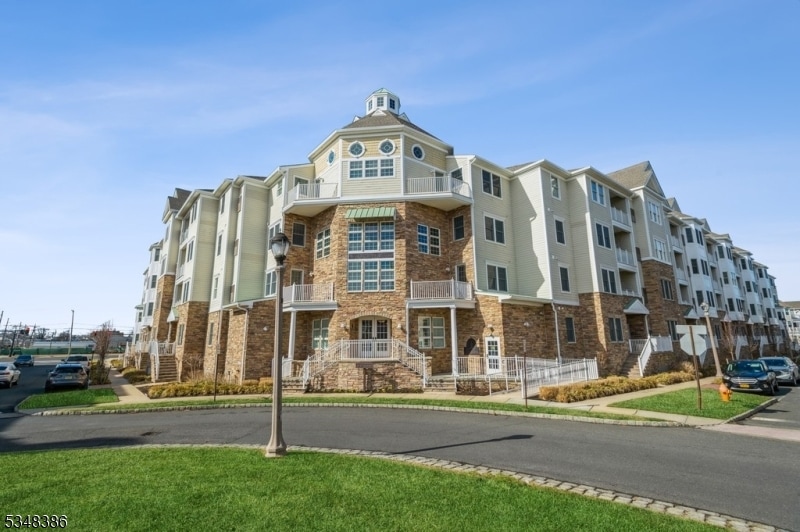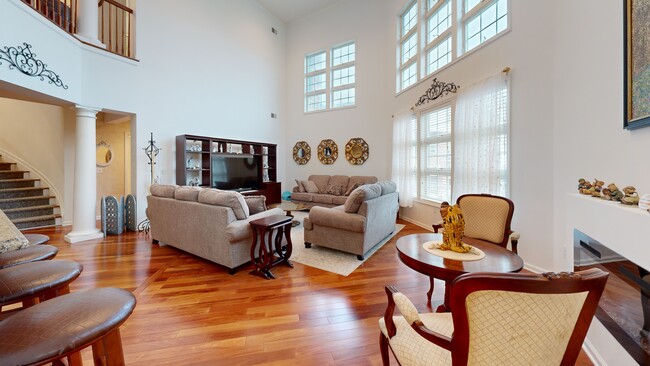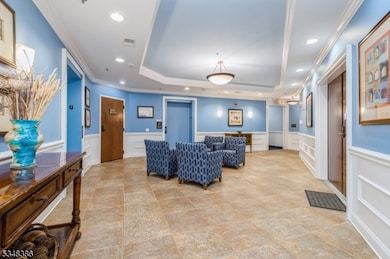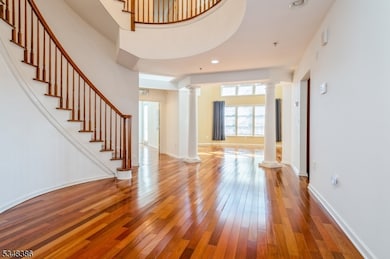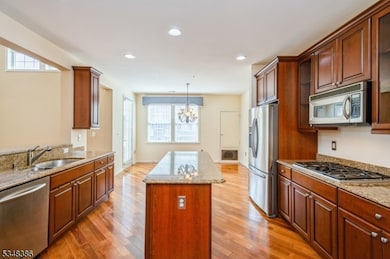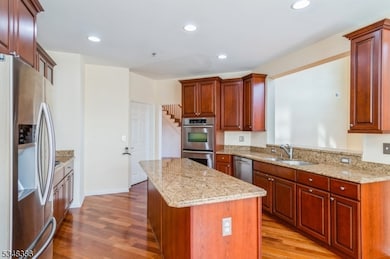This unique three-level townhouse offers a magnificent layout that combines luxury and convenience. The grand foyer greets you with a partial circular staircase and a private elevator, enhancing accessibility and ease within the home. A convenient chandelier pulley system simplifies maintenance and bulb replacement, setting a tone of thoughtful design from the moment you enter.The spacious living room boasts an open design that creates an airy and inviting atmosphere. The kitchen is fully equipped, featuring an adjacent eat-in area for casual dining. The first floor also includes a bedroom with an attached full bathroom, adding flexibility for guests or home office use.Ascending to the second floor, you find two additional bedrooms, each with its own full bathroom, alongside a convenient laundry room. The third floor is dedicated to the primary suite, offering ultimate privacy and comfort. This retreat includes dual bathrooms, two expansive walk-in closets, and a cozy sitting room perfect for relaxation.Each level of the home offers partial ocean views, enhancing the serene ambiance. Located in a desirable area, the property is just moments away from the beach and a variety of dining options. Residents also enjoy access to premium amenities, including a clubhouse, common areas, an exercise room, and a swimming pool, making this an ideal choice for those seeking a blend of luxury and convenience in their living space.

