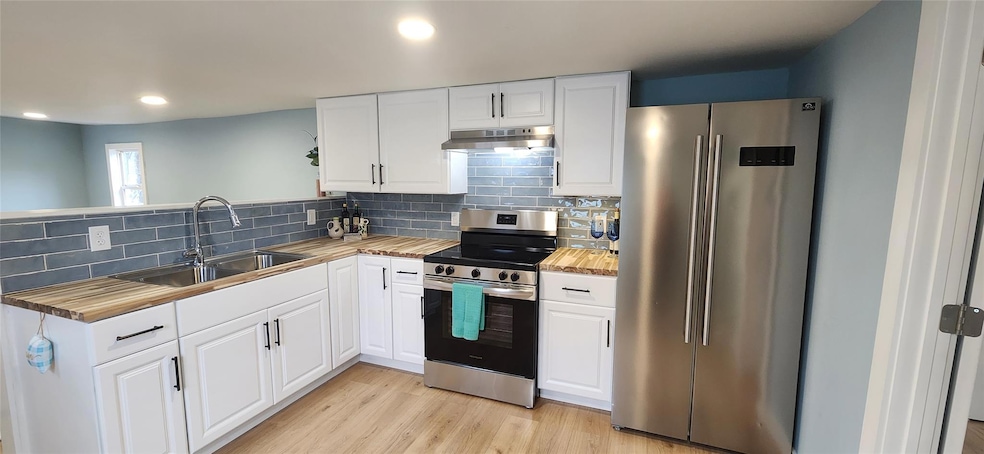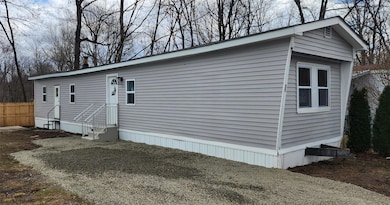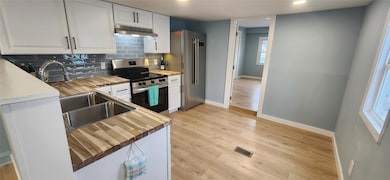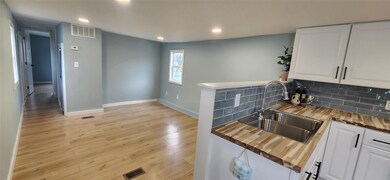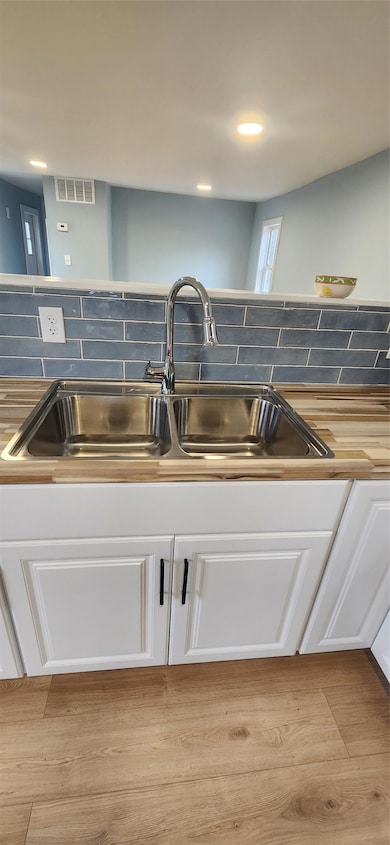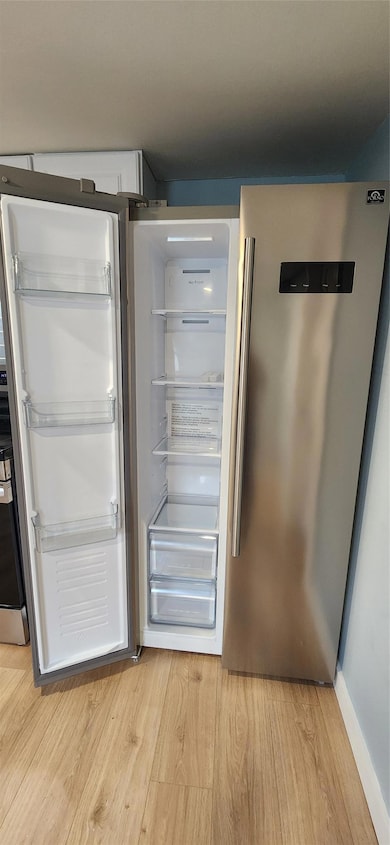
33 Debra Ct Poughkeepsie, NY 12601
Hyde Park NeighborhoodEstimated payment $1,440/month
Highlights
- Popular Property
- Stainless Steel Appliances
- Double Pane Windows
- Ranch Style House
- Eat-In Galley Kitchen
- Walk-In Closet
About This Home
Newly Renovated 2-Bedroom, 1 Bathroom Mobile Home in Poughkeepsie – Move-In Ready!
Step into modern comfort with this beautifully renovated 2-bedroom, 1-bath mobile home, perfectly situated on a level lot in Poughkeepsie. Every detail has been thoughtfully updated to provide a stylish and convenient living experience.
The brand-new kitchen is a standout, featuring walnut butcher-block countertops, under-cabinet lighting, new stainless-steel appliances and USB outlets for added functionality. The newly remodeled bathroom boasts contemporary fixtures and finishes, built in night light and new shower. New laminate flooring flows seamlessly throughout the home, complemented by fresh paint and all-new plumbing. New LED flush mount lighting throughout the house keeps it bright and airy. Stay cozy year-round with a brand-new furnace for efficient heating and newer hot water heater.
The spacious master bedroom includes brand new windows and luxurious duel walk-in closets, providing ample storage. The laundry area is designed for convenience, featuring a new all-in-one washer-dryer combo, a folding area, and extra storage with ample room for additional shelving or cabinetry.
Well thought out details include built-in LED night lights with battery backup, USB outlets in each bedroom and kitchen, and a well-planned layout that maximizes space and comfort.
Monthly lot rental is $822 and includes water, garbage, plowing, school and property taxes. You just pay for propane and electric.
This move-in-ready home is perfect for anyone looking for modern upgrades in a peaceful setting. Don’t miss your chance—schedule a showing today.
Must fill out application and be approved by park management.
Listing Agent
BHHS Hudson Valley Properties Brokerage Phone: 845-896-9000 License #10401342571

Property Details
Home Type
- Mobile/Manufactured
Year Built
- Built in 1980 | Remodeled in 2025
Lot Details
- North Facing Home
HOA Fees
- $827 Monthly HOA Fees
Parking
- 5 Parking Spaces
Home Design
- Ranch Style House
- Vinyl Siding
Interior Spaces
- 775 Sq Ft Home
- Recessed Lighting
- Double Pane Windows
- ENERGY STAR Qualified Windows
- Insulated Windows
- Window Screens
- Laminate Flooring
Kitchen
- Eat-In Galley Kitchen
- Convection Oven
- Range
- Freezer
- Stainless Steel Appliances
Bedrooms and Bathrooms
- 2 Bedrooms
- En-Suite Primary Bedroom
- Walk-In Closet
- 1 Full Bathroom
Laundry
- Laundry in Bathroom
- Dryer
- Washer
Schools
- Ralph R Smith Elementary School
- Haviland Middle School
- Franklin D Roosevelt Senior High School
Utilities
- No Cooling
- Forced Air Heating System
- Heating System Uses Propane
- Underground Utilities
- Electric Water Heater
- Phone Available
- Cable TV Available
Community Details
- Association fees include grounds care, sewer, trash, water
Map
Home Values in the Area
Average Home Value in this Area
Property History
| Date | Event | Price | Change | Sq Ft Price |
|---|---|---|---|---|
| 04/16/2025 04/16/25 | For Sale | $93,000 | -- | $120 / Sq Ft |
Similar Homes in Poughkeepsie, NY
Source: OneKey® MLS
MLS Number: 849488
