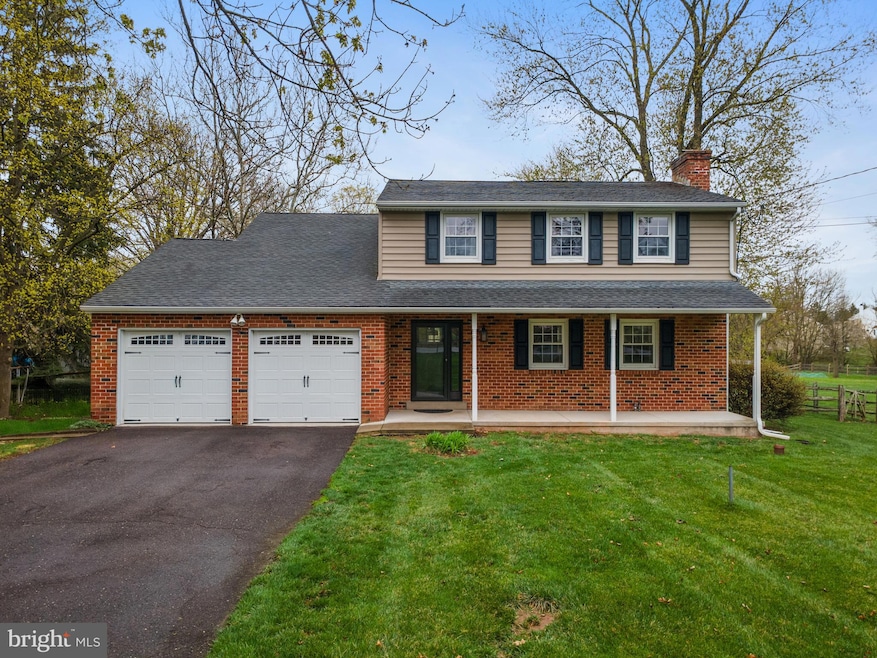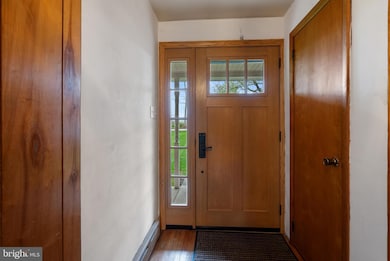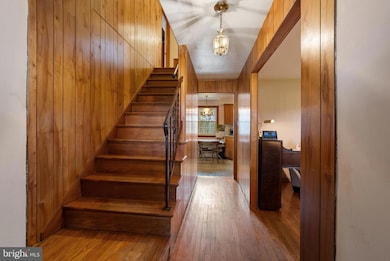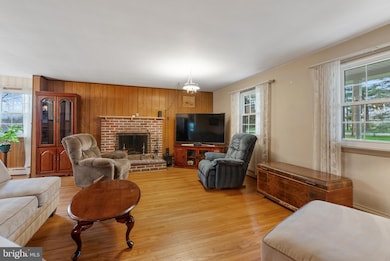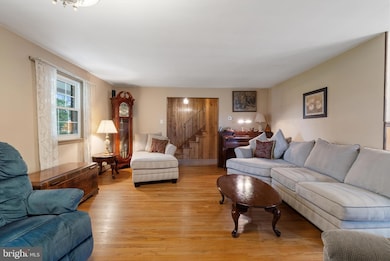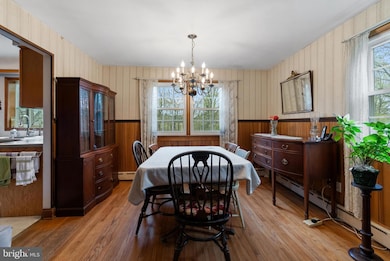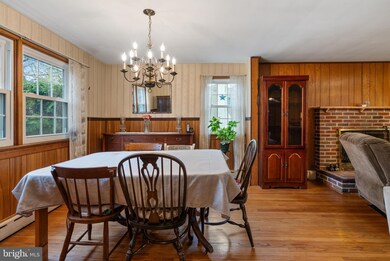
33 Derstine Rd Hatfield, PA 19440
Hatfield NeighborhoodEstimated payment $2,957/month
Highlights
- 0.93 Acre Lot
- Colonial Architecture
- No HOA
- Walton Farm El School Rated A-
- 1 Fireplace
- 2 Car Direct Access Garage
About This Home
WOW... This is the one you have been waiting for! Welcome to 33 Derstine Rd - a 4 bed 2.5 bath home with a 2 car attached garage, huge unfinished basement, sitting on just shy of an acre! The main level features a spacious living room, formal dining room, large kitchen, half bath and laundry room! Up to the second level you will find the master bedroom with a full ensuite bathroom; as well as 3 other large bedrooms and a full hall bathroom. All of the bedrooms offer tons of room and closet space. The full, unfinished basement provides ample storage space and could easily be finished one day. Out back, a patio overlooks the huge, private backyard. This home needs some very light TLC but is perfect for someone looking to add the finishing touches.! 33 Derstine Rd has so much to offer and will not last long. Schedule your showing today!
Home Details
Home Type
- Single Family
Est. Annual Taxes
- $5,417
Year Built
- Built in 1961
Lot Details
- 0.93 Acre Lot
- Lot Dimensions are 125.00 x 0.00
Parking
- 2 Car Direct Access Garage
- Driveway
Home Design
- Colonial Architecture
- Brick Exterior Construction
- Vinyl Siding
- Concrete Perimeter Foundation
Interior Spaces
- 1,694 Sq Ft Home
- Property has 2 Levels
- 1 Fireplace
- Unfinished Basement
- Basement Fills Entire Space Under The House
Bedrooms and Bathrooms
- 4 Bedrooms
Utilities
- Window Unit Cooling System
- Heating System Uses Oil
- Hot Water Heating System
- Well
- Oil Water Heater
- On Site Septic
Community Details
- No Home Owners Association
- Castle Hgts Subdivision
Listing and Financial Details
- Tax Lot 033
- Assessor Parcel Number 35-00-02959-003
Map
Home Values in the Area
Average Home Value in this Area
Tax History
| Year | Tax Paid | Tax Assessment Tax Assessment Total Assessment is a certain percentage of the fair market value that is determined by local assessors to be the total taxable value of land and additions on the property. | Land | Improvement |
|---|---|---|---|---|
| 2024 | $5,185 | $129,510 | $48,940 | $80,570 |
| 2023 | $4,963 | $129,510 | $48,940 | $80,570 |
| 2022 | $4,801 | $129,510 | $48,940 | $80,570 |
| 2021 | $4,665 | $129,510 | $48,940 | $80,570 |
| 2020 | $4,554 | $129,510 | $48,940 | $80,570 |
| 2019 | $4,478 | $129,510 | $48,940 | $80,570 |
| 2018 | $4,479 | $129,510 | $48,940 | $80,570 |
| 2017 | $4,307 | $129,510 | $48,940 | $80,570 |
| 2016 | $4,257 | $129,510 | $48,940 | $80,570 |
| 2015 | $4,086 | $129,510 | $48,940 | $80,570 |
| 2014 | $4,086 | $129,510 | $48,940 | $80,570 |
Property History
| Date | Event | Price | Change | Sq Ft Price |
|---|---|---|---|---|
| 04/21/2025 04/21/25 | Pending | -- | -- | -- |
| 04/17/2025 04/17/25 | For Sale | $449,900 | -- | $266 / Sq Ft |
Deed History
| Date | Type | Sale Price | Title Company |
|---|---|---|---|
| Interfamily Deed Transfer | -- | None Available | |
| Interfamily Deed Transfer | -- | -- |
Similar Homes in Hatfield, PA
Source: Bright MLS
MLS Number: PAMC2136334
APN: 35-00-02959-003
- 1115 Wright St
- 8 Newbury Way Unit 53
- 1176 Weston Way
- 1043 Owen Ln
- 1034 Owen Ln
- 1040 Owen Ln
- 1046 Owen Ln
- 1052 Owen Ln
- 1217 Wright St
- 1071 Hill St
- 1183 Weston Way
- 1058 Hill St
- 2689 Jean Dr
- 1064 Grayson Dr
- 167 Vernon Ct
- 14 Juniper Ct W
- 33 Longwood Ct E
- 474 Painter Way
- 10 Black Cherry Ct W
- 205 Brunswick Ct
