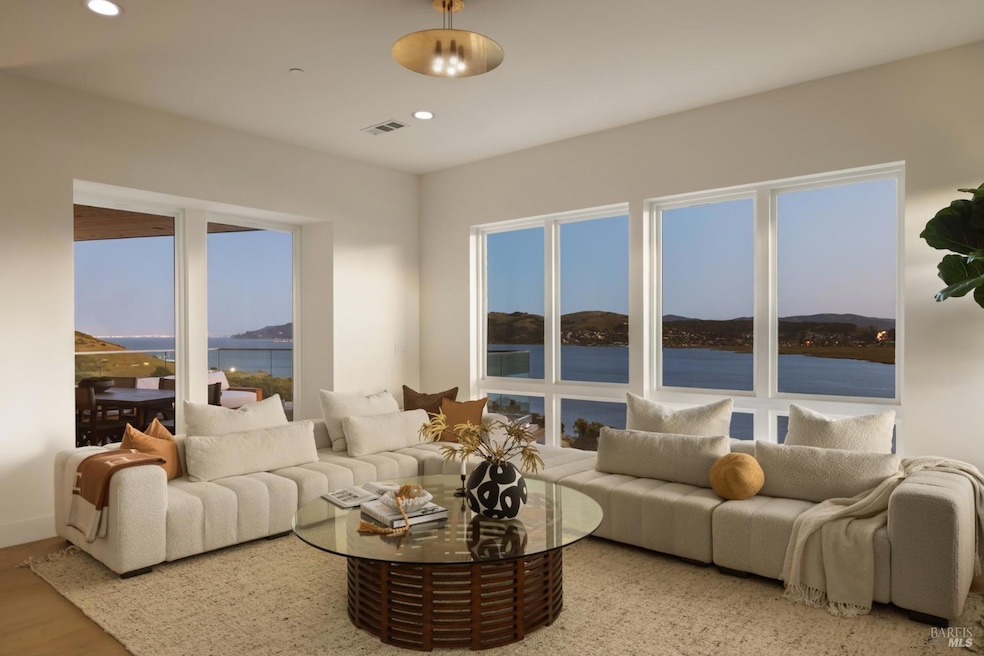
33 Drakes Cove Ct Larkspur, CA 94939
Greenbrae/Larkspur Landing NeighborhoodHighlights
- Spa
- Bay View
- Wood Flooring
- The Cove School Rated A
- Built-In Refrigerator
- Main Floor Primary Bedroom
About This Home
As of December 202433 Drakes Cove Court is nestled at the end of a secluded cul-de-sac amidst rolling hills & open space and located just a short stroll to the celebrated Marin Country Mart with 30+ retail shops & 15 dining establishments, the Larkspur Ferry Terminal for SF excursions or commuting, SMART train, and scenic hiking & biking trails. Newly constructed in 2021 with recent deluxe upgrades, this residence offers unrivaled convenience and luxury with premium fixtures & finishes, and a central glass elevator connecting all 3 levels for an interior/exterior stair-less experience. Enjoy breathtaking views of the San Francisco Bay, Bay Bridge, and Mt. Tam from nearly every angle. Inside, discover a meticulously crafted interior featuring tall ceilings, wide plank white oak floors, chef's kitchen equipped with top-of-the-line appliances, and expansive windows that frame the picturesque surroundings. Seamlessly blending sophistication with functionality and a dynamic floor plan, each room invites you to indulge in a lifestyle of unparalleled comfort. Additional amenities include multi-zone HVAC, bi-folding glass walls for indoor and outdoor living, and an elegant primary suite with a spa-inspired bathroom.
Home Details
Home Type
- Single Family
Est. Annual Taxes
- $43,845
Year Built
- Built in 2021
HOA Fees
- $381 Monthly HOA Fees
Parking
- 2 Car Direct Access Garage
- Front Facing Garage
Property Views
- Bay
- Bridge
- Mount Tamalpais
- Hills
Interior Spaces
- 4,443 Sq Ft Home
- 3-Story Property
- Great Room
- Family Room
- Living Room with Attached Deck
- Formal Dining Room
- Den
Kitchen
- Walk-In Pantry
- Built-In Gas Range
- Range Hood
- Built-In Refrigerator
- Dishwasher
- Wine Refrigerator
- Kitchen Island
Flooring
- Wood
- Tile
Bedrooms and Bathrooms
- 5 Bedrooms
- Primary Bedroom on Main
- Walk-In Closet
- Bathroom on Main Level
- Dual Sinks
- Bathtub with Shower
- Separate Shower
Laundry
- Laundry Room
- Dryer
- Washer
- Sink Near Laundry
Additional Features
- Spa
- 6,813 Sq Ft Lot
- Central Heating and Cooling System
Community Details
- Association fees include ground maintenance, security
- Drakes Cove HOA, Phone Number (707) 806-5400
Listing and Financial Details
- Assessor Parcel Number 018-250-23
Map
Home Values in the Area
Average Home Value in this Area
Property History
| Date | Event | Price | Change | Sq Ft Price |
|---|---|---|---|---|
| 12/30/2024 12/30/24 | Sold | $3,750,000 | -6.1% | $844 / Sq Ft |
| 12/03/2024 12/03/24 | Pending | -- | -- | -- |
| 11/09/2024 11/09/24 | Price Changed | $3,995,000 | -2.3% | $899 / Sq Ft |
| 09/06/2024 09/06/24 | For Sale | $4,089,000 | +1.2% | $920 / Sq Ft |
| 04/18/2022 04/18/22 | Sold | $4,039,000 | +1.5% | $936 / Sq Ft |
| 02/25/2022 02/25/22 | For Sale | $3,980,000 | -- | $922 / Sq Ft |
Tax History
| Year | Tax Paid | Tax Assessment Tax Assessment Total Assessment is a certain percentage of the fair market value that is determined by local assessors to be the total taxable value of land and additions on the property. | Land | Improvement |
|---|---|---|---|---|
| 2024 | $43,845 | $3,436,638 | $1,688,327 | $1,748,311 |
| 2023 | $43,010 | $3,369,253 | $1,655,223 | $1,714,030 |
| 2022 | $26,071 | $2,165,516 | $365,516 | $1,800,000 |
| 2021 | $20,798 | $1,708,350 | $358,350 | $1,350,000 |
| 2020 | $7,150 | $544,677 | $354,677 | $190,000 |
| 2019 | $4,782 | $347,725 | $347,725 | $0 |
| 2018 | $4,723 | $340,908 | $340,908 | $0 |
| 2017 | $4,534 | $334,224 | $334,224 | $0 |
| 2016 | $4,383 | $327,672 | $327,672 | $0 |
| 2015 | $4,194 | $322,752 | $322,752 | $0 |
| 2014 | $4,014 | $316,430 | $316,430 | $0 |
Mortgage History
| Date | Status | Loan Amount | Loan Type |
|---|---|---|---|
| Open | $2,625,000 | New Conventional | |
| Previous Owner | $0 | New Conventional | |
| Previous Owner | $3,500,000 | Construction | |
| Previous Owner | $11,000,000 | Credit Line Revolving | |
| Previous Owner | $8,000,000 | Credit Line Revolving | |
| Previous Owner | $13,550,000 | Construction |
Deed History
| Date | Type | Sale Price | Title Company |
|---|---|---|---|
| Grant Deed | $3,750,000 | Fidelity National Title Compan | |
| Grant Deed | $4,039,000 | First American Title | |
| Quit Claim Deed | -- | None Available | |
| Corporate Deed | $5,500,000 | Old Republic Title Company | |
| Trustee Deed | $5,415,000 | None Available |
Similar Homes in the area
Source: Bay Area Real Estate Information Services (BAREIS)
MLS Number: 324070880
APN: 018-250-23
- 35 Greenbrae Boardwalk
- 172 Via la Cumbre
- 124 Tiburon Blvd
- 117 Altena St
- 2130 Redwood Hwy Unit D1
- 2130 Redwood Hwy Unit F14
- 2130 Redwood Hwy Unit D2
- 236 Tiburon Blvd
- 25 Oakhurst Rd
- 30 Corte Cayuga
- 299 Via Barranca
- 129 Bretano Way
- 116 Auburn St
- 129 La Cuesta Dr
- 177 Baypoint Dr
- 55 Dowitcher Way
- 224 Baypoint Dr
- 0 Bret Harte Rd Unit 324086137
- 352 Riviera Cir
- 20 Redding Way
