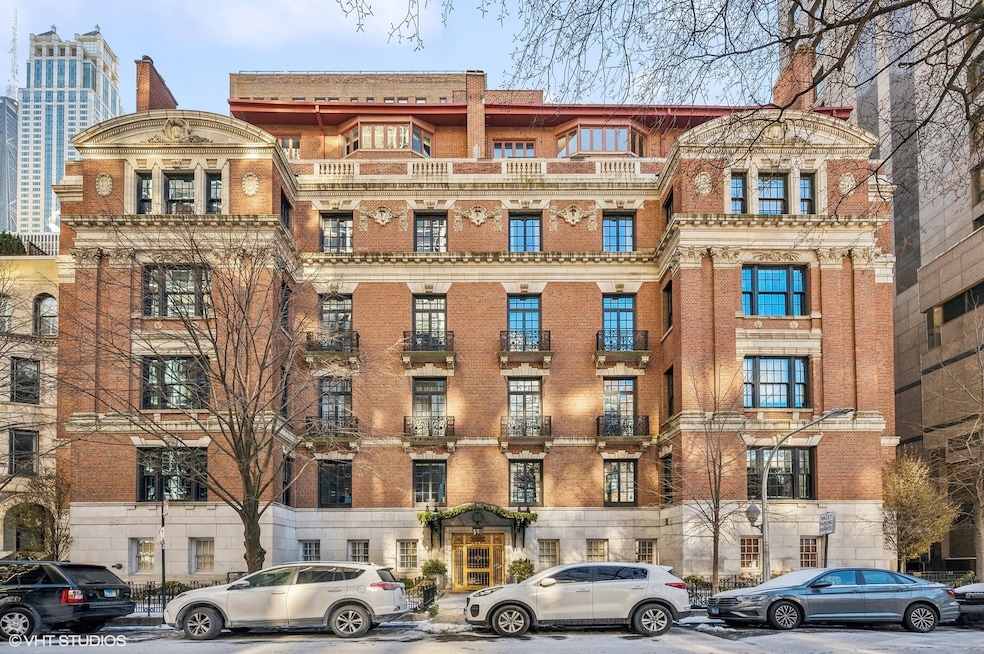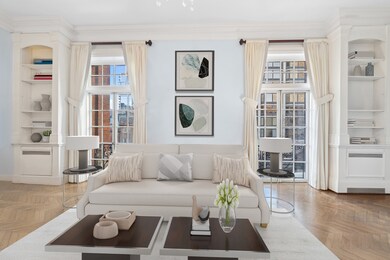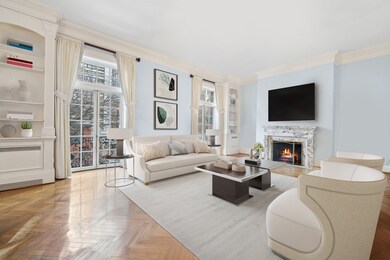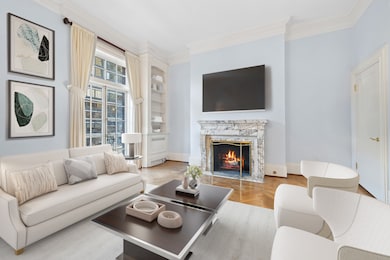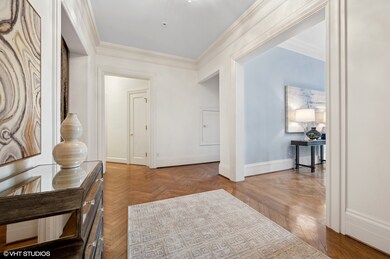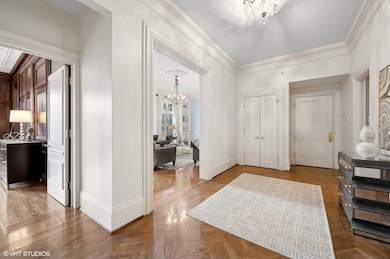
33 E Bellevue Place Unit 3W Chicago, IL 60611
Gold Coast NeighborhoodEstimated payment $18,681/month
Highlights
- Open Floorplan
- Landscaped Professionally
- Fireplace in Primary Bedroom
- Lincoln Park High School Rated A
- Mature Trees
- 1-minute walk to Mariano (Louis) Park
About This Home
Experience Luxury Living in Chicago's Prestigious Gold Coast: Welcome to 33 E Bellevue Pl, Unit 3W-a captivating 4,000SqFt residence that harmonizes historic charm with cutting-edge modern renovations. Nestled in the heart of Chicago's exclusive Gold Coast, this exquisite 4-bedroom, 3.5-bathroom home delivers an unrivaled living experience, complete with an expertly designed chef's kitchen, and an expansive private terrace, perfect for summer gatherings. Sophisticated Design & Thoughtful Layout- Enter a realm of elegance and comfort, defined by soaring ceilings, abundant natural light, and a spacious, well-considered floor plan. The separate living and dining areas are ideal for entertaining, showcasing rich hardwood floors, two inviting gas fireplaces, and seamless indoor-outdoor flow to the impressive 25'x12' terrace-an entertainer's dream. State-of-the-Art Chef's Kitchen perfect for culinary aficionados equipped with top-of-the-line Viking and Miele appliances, offers sleek quartz countertops, custom cabinetry providing ample storage, high-end stainless steel appliances, and direct access to the terrace for effortless al fresco dining. The serene primary suite is a spa-like haven featuring two walk-in closets, a marble-clad ensuite bath with a walk-in shower, dual vanities, and a dressing area, private access to a full-length deck, extending your personal oasis to the outdoors. Two additional spacious bedrooms, a versatile family room, and a dedicated laundry area complete this exceptional home. Located in an iconic historic Beaux-Arts elevator building, this home provides close proximity to world-class dining, shopping, and nightlife, minutes from the scenic Lake Michigan lakefront path! Seize this rare opportunity to own a timeless masterpiece in the Gold Coast. Schedule a private tour today and discover the perfect blend of classic elegance and contemporary luxury.
Property Details
Home Type
- Condominium
Est. Annual Taxes
- $45,152
Year Built
- Built in 1910
Lot Details
- Landscaped Professionally
- Mature Trees
HOA Fees
- $3,197 Monthly HOA Fees
Parking
- 1 Car Attached Garage
- Heated Garage
- Garage Door Opener
- Parking Included in Price
Home Design
- Brick Exterior Construction
Interior Spaces
- 4,000 Sq Ft Home
- Open Floorplan
- Built-In Features
- Historic or Period Millwork
- Wood Burning Fireplace
- Fireplace With Gas Starter
- Entrance Foyer
- Family Room with Fireplace
- 3 Fireplaces
- Living Room with Fireplace
- Formal Dining Room
- Home Office
- Storage
- Wood Flooring
- Property Views
Kitchen
- Double Oven
- Range
- Microwave
- Dishwasher
- Disposal
Bedrooms and Bathrooms
- 4 Bedrooms
- 4 Potential Bedrooms
- Fireplace in Primary Bedroom
- Walk-In Closet
- Dual Sinks
- Garden Bath
- Shower Body Spray
- Separate Shower
Laundry
- Laundry Room
- Dryer
- Washer
Home Security
Outdoor Features
- Deck
- Terrace
- Exterior Lighting
Schools
- Ogden Elementary
- Wells Community Academy Senior H High School
Utilities
- Central Air
- Baseboard Heating
- Heating System Uses Steam
- Radiant Heating System
- 200+ Amp Service
- Lake Michigan Water
- Cable TV Available
Community Details
Overview
- Association fees include heat, water, gas, parking, insurance, tv/cable, exterior maintenance, lawn care, scavenger, snow removal
- 11 Units
- Promanagement5330@Gmail.Com Association, Phone Number (773) 763-3260
- Property managed by Professional Management, LLC: Mickey Light
- 7-Story Property
Amenities
- Elevator
- Community Storage Space
Pet Policy
- Dogs and Cats Allowed
Security
- Resident Manager or Management On Site
- Storm Screens
- Carbon Monoxide Detectors
Map
Home Values in the Area
Average Home Value in this Area
Tax History
| Year | Tax Paid | Tax Assessment Tax Assessment Total Assessment is a certain percentage of the fair market value that is determined by local assessors to be the total taxable value of land and additions on the property. | Land | Improvement |
|---|---|---|---|---|
| 2024 | $44,016 | $217,486 | $35,297 | $182,189 |
| 2023 | $44,016 | $214,000 | $28,419 | $185,581 |
| 2022 | $44,016 | $214,000 | $28,419 | $185,581 |
| 2021 | $43,033 | $213,999 | $28,419 | $185,580 |
| 2020 | $47,913 | $215,081 | $19,893 | $195,188 |
| 2019 | $46,893 | $233,398 | $19,893 | $213,505 |
| 2018 | $45,425 | $233,398 | $19,893 | $213,505 |
| 2017 | $39,630 | $187,471 | $15,914 | $171,557 |
| 2016 | $37,048 | $187,471 | $15,914 | $171,557 |
| 2015 | $33,873 | $187,471 | $15,914 | $171,557 |
| 2014 | $27,214 | $149,242 | $12,788 | $136,454 |
| 2013 | $27,143 | $149,242 | $12,788 | $136,454 |
Property History
| Date | Event | Price | Change | Sq Ft Price |
|---|---|---|---|---|
| 02/01/2025 02/01/25 | For Sale | $2,099,999 | -- | $525 / Sq Ft |
Deed History
| Date | Type | Sale Price | Title Company |
|---|---|---|---|
| Warranty Deed | $2,250,000 | Cti | |
| Deed | $2,330,000 | Multiple | |
| Warranty Deed | $2,100,000 | Cti | |
| Interfamily Deed Transfer | -- | -- | |
| Trustee Deed | $1,700,000 | -- | |
| Quit Claim Deed | -- | -- | |
| Warranty Deed | $490,000 | -- |
Mortgage History
| Date | Status | Loan Amount | Loan Type |
|---|---|---|---|
| Open | $650,000 | Credit Line Revolving | |
| Open | $1,074,000 | Adjustable Rate Mortgage/ARM | |
| Closed | $1,100,000 | New Conventional | |
| Previous Owner | $1,300,000 | Fannie Mae Freddie Mac | |
| Previous Owner | $999,900 | Unknown | |
| Previous Owner | $600,000 | Credit Line Revolving | |
| Previous Owner | $203,000 | No Value Available |
Similar Homes in Chicago, IL
Source: Midwest Real Estate Data (MRED)
MLS Number: 12279725
APN: 17-03-204-068-1005
- 33 E Bellevue Place Unit PH-W7
- 53 E Bellevue Place
- 34 E Bellevue Place
- 50 E Bellevue Place Unit 605
- 50 E Bellevue Place Unit 1205
- 50 E Bellevue Place Unit 2501
- 45 E Cedar St Unit 200
- 33 E Cedar St Unit 11A
- 33 E Cedar St Unit 4H
- 33 E Cedar St Unit 5C
- 33 E Cedar St Unit 17G
- 33 E Cedar St Unit 19E
- 100 E Bellevue Place Unit 14B
- 69 E Cedar St
- 40 E Cedar St Unit 4D
- 1030 N State St Unit 21K
- 1030 N State St Unit 29B
- 1030 N State St Unit 2L
- 1030 N State St Unit 24F
- 1030 N State St Unit 31K
