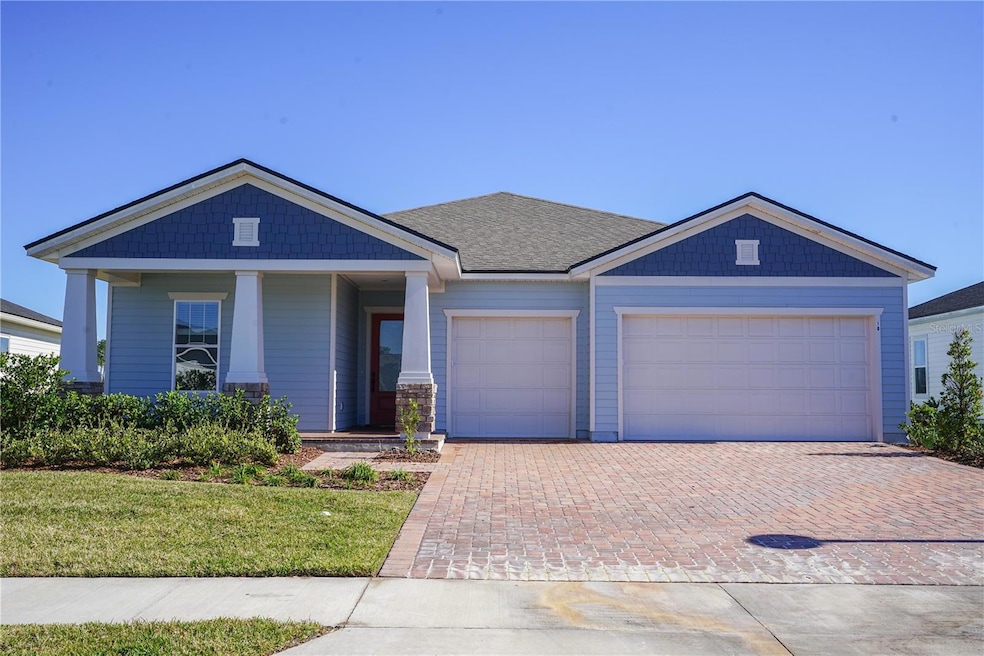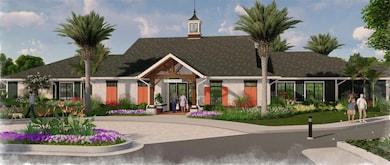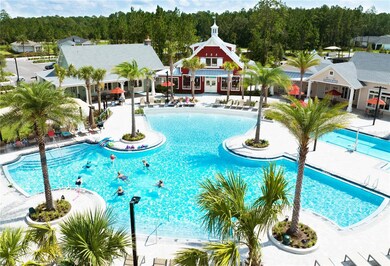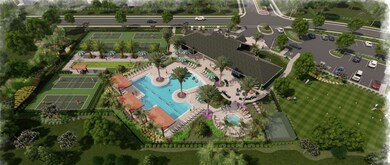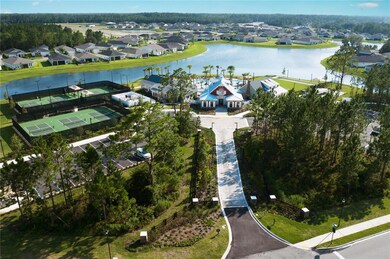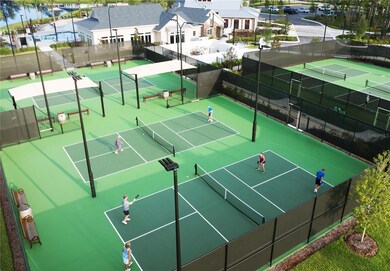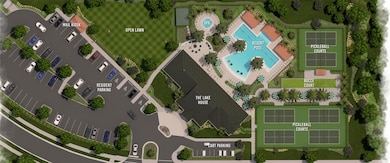
33 Ellaville Dr Palm Coast, FL 32137
Estimated payment $3,478/month
Highlights
- Fitness Center
- Senior Community
- Clubhouse
- New Construction
- Open Floorplan
- Ranch Style House
About This Home
The Cooper floor plan features a thoughtfully crafted layout centered around a spacious great room, ideal for family gatherings and entertaining. The open kitchen, highlighted by a large island, flows seamlessly into the café and great room, creating a warm and functional living space. The private primary suite offers a tranquil retreat with dual walk-in closets and a luxurious en suite bath. An additional bedroom and a versatile flex room provide options for a home office, study, or guest accommodations. With a three-car garage, the Cooper combines ample storage, parking, and elegant design for a perfect balance of style and convenience.
Listing Agent
OLYMPUS EXECUTIVE REALTY INC Brokerage Phone: 407-469-0090 License #3227493

Home Details
Home Type
- Single Family
Est. Annual Taxes
- $3,344
Year Built
- Built in 2025 | New Construction
Lot Details
- 7,846 Sq Ft Lot
- North Facing Home
- Irrigation
- Cleared Lot
- Property is zoned PUD
HOA Fees
- $217 Monthly HOA Fees
Parking
- 3 Car Attached Garage
- Garage Door Opener
Home Design
- Ranch Style House
- Slab Foundation
- Wood Frame Construction
- Shingle Roof
- Cement Siding
Interior Spaces
- 2,252 Sq Ft Home
- Open Floorplan
- Living Room
- Dining Room
- Home Office
- Laundry Room
Kitchen
- Walk-In Pantry
- Range
- Dishwasher
- Disposal
Flooring
- Carpet
- Ceramic Tile
Bedrooms and Bathrooms
- 2 Bedrooms
- Split Bedroom Floorplan
- En-Suite Bathroom
- Closet Cabinetry
- Walk-In Closet
- 2 Full Bathrooms
- Dual Sinks
- Private Water Closet
- Shower Only
Outdoor Features
- Exterior Lighting
Utilities
- Central Heating and Cooling System
- Thermostat
- Underground Utilities
- Cable TV Available
Listing and Financial Details
- Visit Down Payment Resource Website
- Tax Lot 150
- Assessor Parcel Number 04-11-30-5160-00000-0550
- $1,973 per year additional tax assessments
Community Details
Overview
- Senior Community
- Association fees include pool
- First Service Management Association, Phone Number (904) 733-3334
- Built by Dream Finders Homes
- Reverie At Palm Coast Subdivision, Cooper Floorplan
- The community has rules related to deed restrictions, fencing
Amenities
- Clubhouse
- Community Mailbox
Recreation
- Tennis Courts
- Pickleball Courts
- Recreation Facilities
- Fitness Center
- Community Pool
- Community Spa
- Dog Park
Map
Home Values in the Area
Average Home Value in this Area
Tax History
| Year | Tax Paid | Tax Assessment Tax Assessment Total Assessment is a certain percentage of the fair market value that is determined by local assessors to be the total taxable value of land and additions on the property. | Land | Improvement |
|---|---|---|---|---|
| 2024 | $2,474 | $58,000 | $58,000 | -- |
| 2023 | $2,474 | $17,860 | $17,860 | -- |
Property History
| Date | Event | Price | Change | Sq Ft Price |
|---|---|---|---|---|
| 03/25/2025 03/25/25 | Price Changed | $499,990 | -6.4% | $222 / Sq Ft |
| 03/18/2025 03/18/25 | For Sale | $534,248 | -0.1% | $237 / Sq Ft |
| 02/28/2025 02/28/25 | For Sale | $534,990 | -- | $238 / Sq Ft |
Deed History
| Date | Type | Sale Price | Title Company |
|---|---|---|---|
| Special Warranty Deed | $549,806 | None Listed On Document |
Similar Homes in Palm Coast, FL
Source: Stellar MLS
MLS Number: G5094455
APN: 04-11-30-5160-00000-1500
- 14 Silver Glen Dr
- 3 Ellaville Dr
- 3 Ellaville Dr
- 3 Ellaville Dr
- 3 Ellaville Dr
- 3 Ellaville Dr
- 3 Ellaville Dr
- 3 Ellaville Dr
- 3 Ellaville Dr
- 3 Ellaville Dr
- 3 Ellaville Dr
- 3 Ellaville Dr
- 3 Ellaville Dr
- 3 Ellaville Dr
- 3 Ellaville Dr
- 4 Jackson Blue Place
- 33 Ellaville Dr
- 21 Blue Grotto Place
- 16 Blue Grotto Place
- 18 Silver Glen Dr
