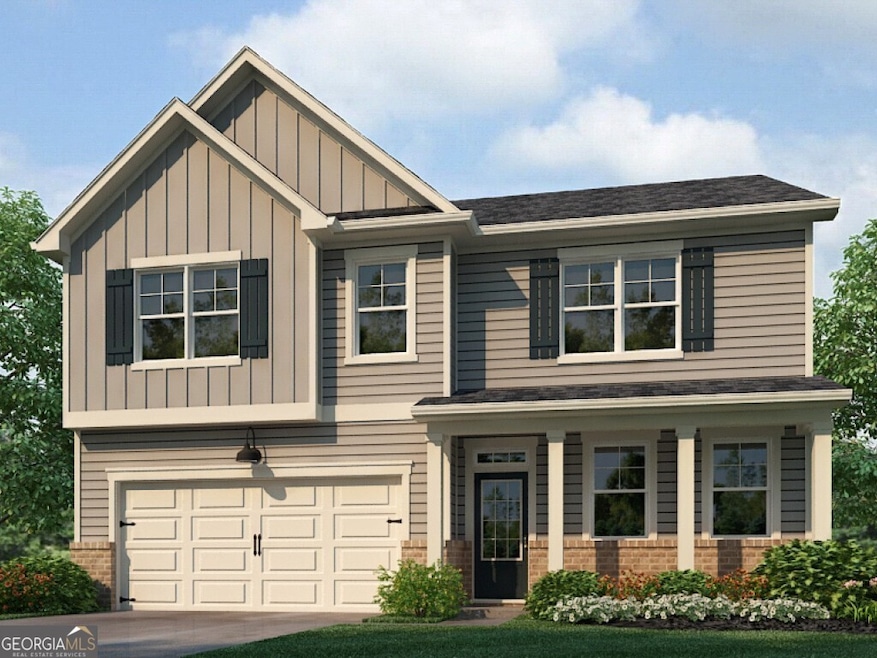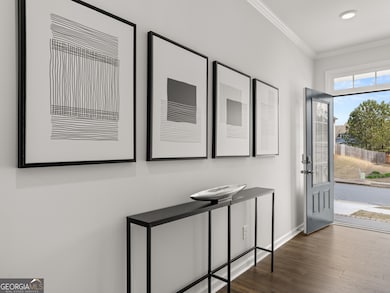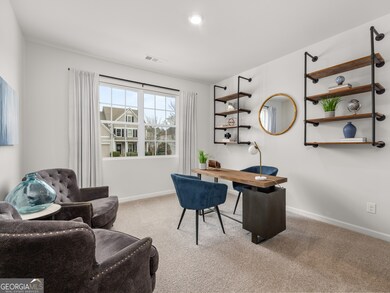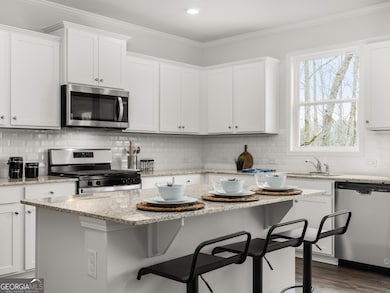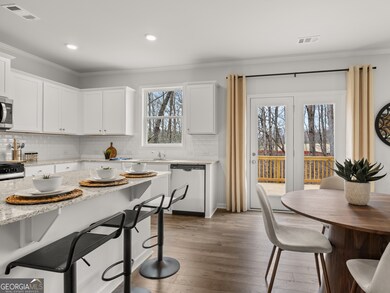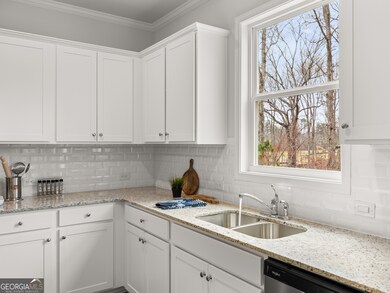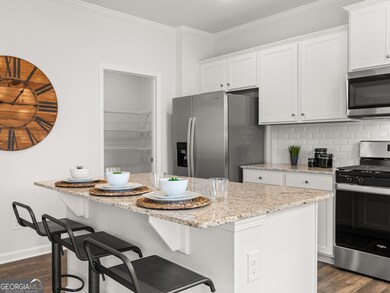Enjoy beautiful mountain views in Dawsonville, GA at this home at 33 Etowah Parkway in the Etowah Preserve community. This two-story Hanover plan offers 5 bedrooms, 3 bathrooms, and a 2-car garage. Experience the gorgeous mountain views from your back deck! As you enter this home, you'll walk down a long, inviting foyer -the perfect space for a narrow hall table to drop the keys and mail or a gallery wall full of photos of family and friends. Before reaching the main living area you'll pass a guest bedroom with a walk-in closet, a full bathroom, and a linen closet. At the rear of the home you'll find the open-concept entertaining space comprised of a family room, dining area, and kitchen. The oversized family room will fit all of your furniture and then some, and the dining space allows for a table to gather around. In the kitchen you'll find granite countertops, stainless-steel appliance, including a gas range, and an expansive corner pantry. An open loft space sits at the top of the stairs, a blank canvas for your needs, whether it be a second living area, game room, reading space, or anything else you can dream up. The primary suite consists of a large bedroom, en-suite bathroom with a double vanity, separate tub and shower, and a large walk-in closet. Three additional guest bedrooms, one full bathroom with double vanity, and the laundry room round out the second floor. Call us at Etowah Preserve today to schedule your tour of this Hanover at 33 Etowah Parkway and make Dawsonville, GA your home!

