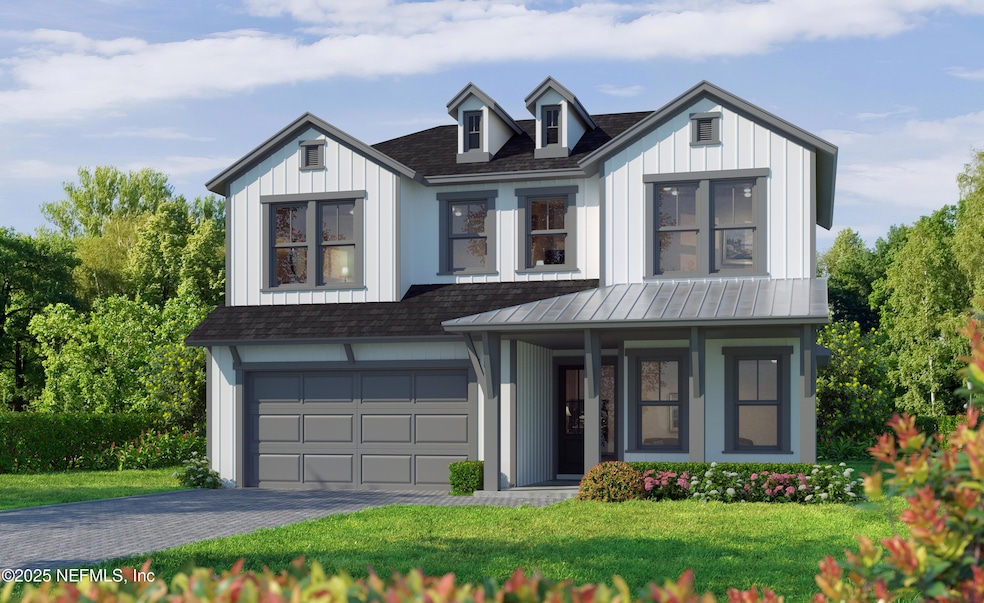
33 Evenfall Dr Nocatee, FL 32081
Estimated payment $5,876/month
Highlights
- Fitness Center
- Under Construction
- Children's Pool
- Allen D. Nease Senior High School Rated A
- Open Floorplan
- Tennis Courts
About This Home
Step into the ''Santa Cruz'' floor plan, a versatile two-story layout with 4 bedrooms, 3.5 bathrooms, and a 3-car garage across 2,729 square feet of thoughtfully designed space. As you enter, a welcoming foyer and a nearby powder room set the stage for comfort and convenience. The flex room adjacent to the entry offers endless possibilities—an ideal spot for a home office, library, or even a cozy den. Moving forward, the open-plan kitchen, living, and dining areas are designed with connection in mind. Imagine cooking in the well-equipped kitchen, complete with an optional island alternative, while staying engaged with guests in the spacious living room. Natural light floods through large windows, making the space feel even more expansive and inviting.
Home Details
Home Type
- Single Family
Year Built
- Built in 2025 | Under Construction
HOA Fees
- $70 Monthly HOA Fees
Parking
- 2 Car Attached Garage
Home Design
- Shingle Roof
Interior Spaces
- 2,761 Sq Ft Home
- 2-Story Property
- Open Floorplan
- Entrance Foyer
- Living Room
- Dining Room
- Home Office
Kitchen
- Eat-In Kitchen
- Breakfast Bar
- Gas Cooktop
- Microwave
- Dishwasher
- Kitchen Island
Flooring
- Carpet
- Laminate
- Tile
Bedrooms and Bathrooms
- 4 Bedrooms
- Walk-In Closet
- Bathtub With Separate Shower Stall
Laundry
- Laundry on lower level
- Washer and Gas Dryer Hookup
Home Security
- Smart Thermostat
- Fire and Smoke Detector
Outdoor Features
- Patio
Schools
- Pine Island Academy Elementary And Middle School
- Allen D. Nease High School
Utilities
- Central Heating and Cooling System
- Tankless Water Heater
Listing and Financial Details
- Assessor Parcel Number 0705041520
Community Details
Overview
- Seabrook Village Subdivision
Recreation
- Tennis Courts
- Community Basketball Court
- Pickleball Courts
- Community Playground
- Fitness Center
- Children's Pool
- Park
- Dog Park
- Jogging Path
Map
Home Values in the Area
Average Home Value in this Area
Tax History
| Year | Tax Paid | Tax Assessment Tax Assessment Total Assessment is a certain percentage of the fair market value that is determined by local assessors to be the total taxable value of land and additions on the property. | Land | Improvement |
|---|---|---|---|---|
| 2024 | -- | $5,000 | $5,000 | -- |
| 2023 | -- | $5,000 | $5,000 | -- |
Property History
| Date | Event | Price | Change | Sq Ft Price |
|---|---|---|---|---|
| 03/31/2025 03/31/25 | For Sale | $883,575 | -- | $320 / Sq Ft |
Similar Homes in the area
Source: realMLS (Northeast Florida Multiple Listing Service)
MLS Number: 2078793
APN: 070504-1520
