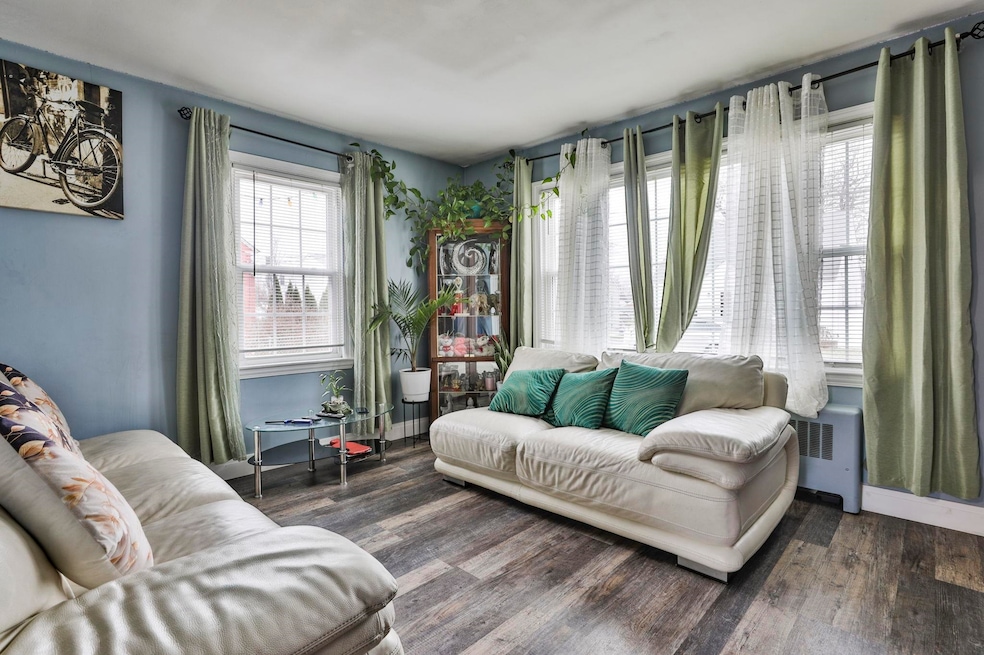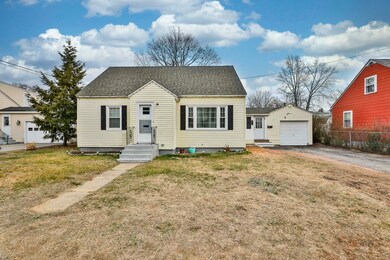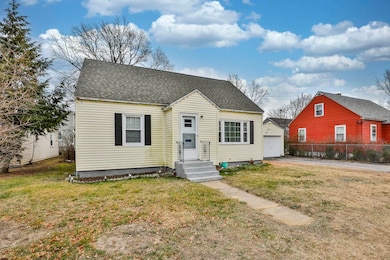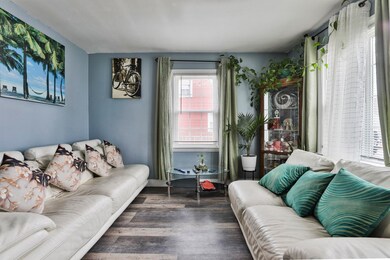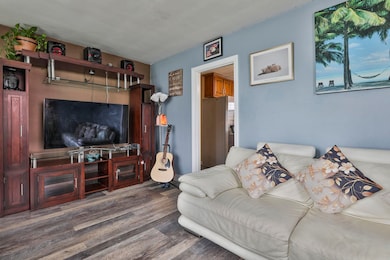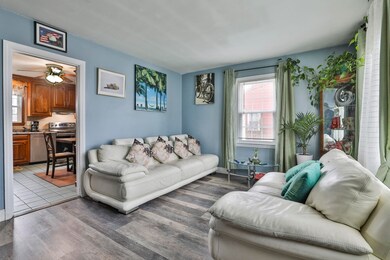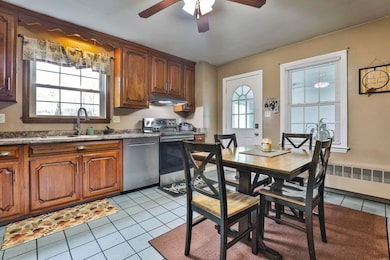
33 Exeter Ave Manchester, NH 03103
Kalivas-Union NeighborhoodHighlights
- Cape Cod Architecture
- Vinyl Plank Flooring
- Hot Water Heating System
About This Home
As of April 2025Well Maintained 4-Bedroom Home with a Fantastic Yard and Flexible Living Spaces! This delightful home is situated on a nice level lot, offering a fully fenced yard that’s perfect for outdoor enjoyment. Green thumbs will love the raised garden beds, ready for your favorite flowers or fresh vegetables.
Inside, the wonderful family room is filled with natural sunlight, creating a bright and welcoming space to relax or entertain. The attached mudroom provides endless possibilities for extra living space—use it as a home office, playroom, or cozy sitting area. The convenience continues with an attached 1-car garage and a driveway offering ample off-street parking for guests and family. Located in a neighborhood setting, this home is the perfect blend of comfort and practicality. Recent updates include roof, all new windows, carpet and flooring. Partial Kitchen remodel, and bathroom remodel! Great commuting location near major routes, restaurants, and shopping. You want to see this one!!
Home Details
Home Type
- Single Family
Est. Annual Taxes
- $4,872
Year Built
- Built in 1950
Parking
- 1
Home Design
- Cape Cod Architecture
- Wood Frame Construction
- Architectural Shingle Roof
- Vinyl Siding
Kitchen
- Stove
- Dishwasher
Flooring
- Carpet
- Vinyl Plank
- Vinyl
Bedrooms and Bathrooms
- 4 Bedrooms
Laundry
- Dryer
- Washer
Schools
- Beech Street Elementary School
- Mclaughlin Middle School
- Central High School
Utilities
- Vented Exhaust Fan
- Hot Water Heating System
- Cable TV Available
Additional Features
- Basement
Map
Home Values in the Area
Average Home Value in this Area
Property History
| Date | Event | Price | Change | Sq Ft Price |
|---|---|---|---|---|
| 04/04/2025 04/04/25 | Sold | $405,000 | +2.5% | $315 / Sq Ft |
| 01/14/2025 01/14/25 | Pending | -- | -- | -- |
| 12/17/2024 12/17/24 | For Sale | $395,000 | +29.5% | $307 / Sq Ft |
| 08/20/2021 08/20/21 | Sold | $305,000 | +1.7% | $237 / Sq Ft |
| 07/12/2021 07/12/21 | Pending | -- | -- | -- |
| 07/08/2021 07/08/21 | For Sale | $299,900 | +76.5% | $233 / Sq Ft |
| 03/30/2017 03/30/17 | Sold | $169,900 | 0.0% | $94 / Sq Ft |
| 02/06/2017 02/06/17 | Pending | -- | -- | -- |
| 09/03/2016 09/03/16 | For Sale | $169,900 | -- | $94 / Sq Ft |
Tax History
| Year | Tax Paid | Tax Assessment Tax Assessment Total Assessment is a certain percentage of the fair market value that is determined by local assessors to be the total taxable value of land and additions on the property. | Land | Improvement |
|---|---|---|---|---|
| 2023 | $4,872 | $258,300 | $74,400 | $183,900 |
| 2022 | $4,711 | $258,300 | $74,400 | $183,900 |
| 2021 | $4,567 | $258,300 | $74,400 | $183,900 |
| 2020 | $4,274 | $173,300 | $53,300 | $120,000 |
| 2019 | $4,215 | $173,300 | $53,300 | $120,000 |
| 2018 | $4,104 | $173,300 | $53,300 | $120,000 |
| 2017 | $4,041 | $173,300 | $53,300 | $120,000 |
| 2016 | $3,936 | $170,100 | $53,300 | $116,800 |
| 2015 | $4,032 | $172,000 | $55,200 | $116,800 |
| 2014 | $4,042 | $172,000 | $55,200 | $116,800 |
| 2013 | $3,899 | $172,000 | $55,200 | $116,800 |
Mortgage History
| Date | Status | Loan Amount | Loan Type |
|---|---|---|---|
| Open | $397,664 | FHA | |
| Closed | $10,000 | Cash | |
| Previous Owner | $299,475 | FHA | |
| Previous Owner | $181,175 | FHA | |
| Previous Owner | $75,220 | Unknown |
Deed History
| Date | Type | Sale Price | Title Company |
|---|---|---|---|
| Warranty Deed | $405,000 | None Available | |
| Warranty Deed | $305,000 | None Available | |
| Warranty Deed | $305,000 | None Available | |
| Warranty Deed | $305,000 | None Available | |
| Fiduciary Deed | $84,950 | -- | |
| Fiduciary Deed | $84,950 | -- | |
| Warranty Deed | $106,400 | -- | |
| Fiduciary Deed | $84,950 | -- | |
| Warranty Deed | $106,400 | -- |
Similar Homes in Manchester, NH
Source: PrimeMLS
MLS Number: 5024732
APN: MNCH-000348-000000-000021
- 470 Silver St Unit 111
- 470 Silver St Unit 219
- 181 Wilson St
- 485 Shasta St
- 254 Belmont St
- 87 S Willow St
- 152 Oakdale Ave
- 247 Spruce St
- 747 Silver St
- 344 Maple St
- 234 Spruce St
- 384 Belmont St
- 357 Central St
- 853 Hayward St
- 17 S Elm St
- 19 S Elm St
- 82 Hamblet St
- 31 Massabesic St
- 50 Hillcrest Ave
- 187 Merrimack St
