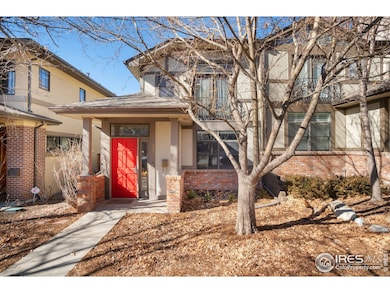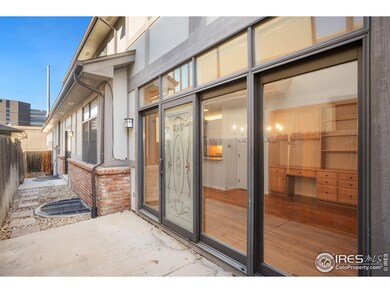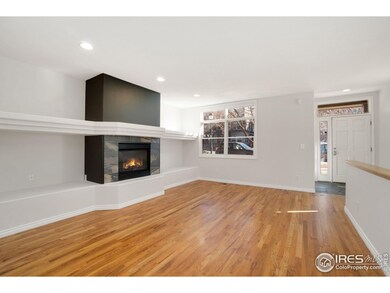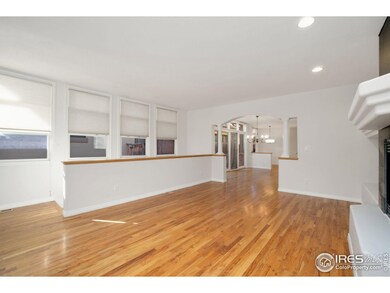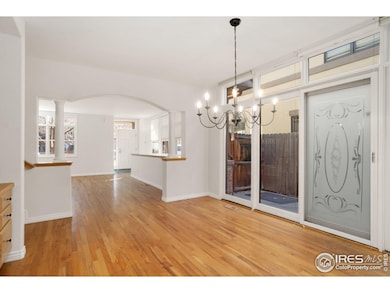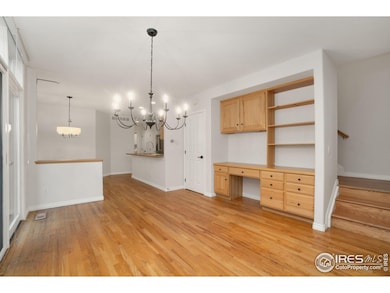PRICE REDUCED $100K! Stunning Cherry Creek Multi-Generational Duplex - Spacious & Elegant Living - Welcome to luxurious living in one of Denver's most sought-after neighborhoods! Nestled on a quiet, tree-lined street in the heart of prestigious Cherry Creek, this exquisite duplex home offers the perfect blend of comfort, elegance, and convenience. A short walk to world-class shopping, dining, and entertainment, with easy access to downtown Denver, this stunning 6-bedroom, 4-bathroom home boasts nearly 3,700 sq. ft. of beautifully designed space. Main Floor - Bright & Inviting. Includes a Great room with cozy fireplace, perfect for entertaining. Formal dining room with access to a charming side patio, ideal for al fresco dining. Gourmet kitchen with granite countertops and brand-new appliances, including: LG gas range, KitchenAid French door refrigerator, microwave, dishwasher. Breakfast nook for casual meals. Main-floor bedroom with patio access - ideal as an office or guest suite. Laundry room for added convenience, washer and dryer included. Oversized, heated 2-car garage with ample storage.Upper Level - Spacious & Luxurious. Vaulted ceilings add grandeur to the three large bedrooms. Primary suite: Cozy gas fireplace, Spa-like ensuite 5-piece bath. Large walk-in closet. Fully Finished Basement - Ideal for Multigenerational Living. Private access via front stairs and rear spiral staircase. Large recreation room for entertainment. Second kitchen with new appliances (electric stove, refrigerator, microwave, dishwasher). Two additional bedrooms & a full bath with a steam shower. Two storage closets for extra space. Additional Features & Upgrades - new lighting and fixtures, fresh paint throughout, Google doorbell, raised garden beds, extra fridge in garage.


