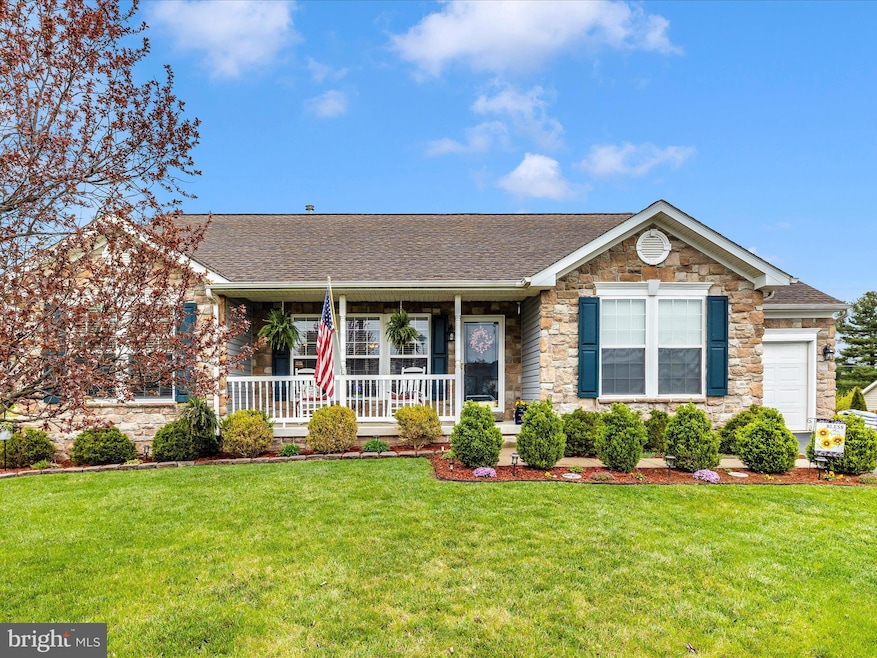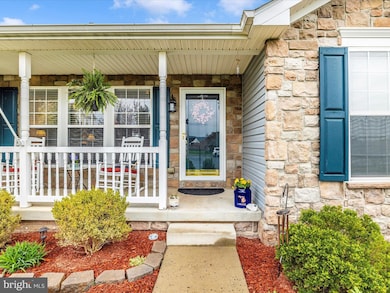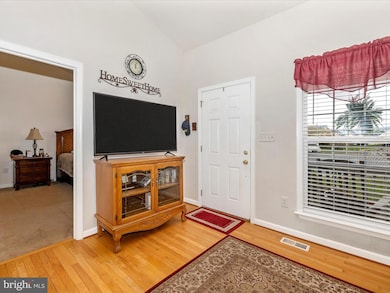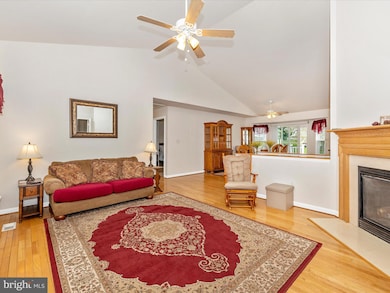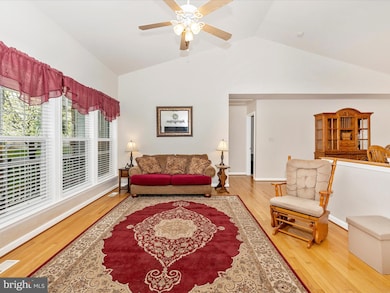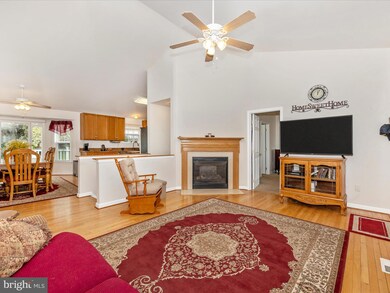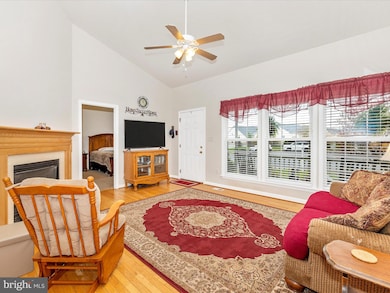
33 Geoley Ct Thurmont, MD 21788
Thurmont NeighborhoodEstimated payment $2,892/month
Highlights
- Senior Living
- Recreation Room
- Raised Ranch Architecture
- Deck
- Traditional Floor Plan
- Wood Flooring
About This Home
Discover the perfect blend of comfort and convenience in this charming rancher, nestled in Jermae Estates, a 55+ community adjacent to Maple Run Golf Course! Enjoy effortless main-level living with three spacious bedrooms, including a private primary suite with an en-suite bath, plus a convenient main-level laundry area with built-in cabinetry. The open-concept kitchen and dining area feature a versatile island that can be adjusted to suit your needs, while hardwood floors flow throughout the space. A bright and inviting living room boasts a gas fireplace and soaring cathedral ceilings, creating a warm and welcoming ambiance. Need extra space? The expansive lower level offers a huge rec room, a versatile den/office, and a third full bath. Outside, relax on the charming front porch or entertain on the maintenance-free deck overlooking a fenced backyard. Situated on a quiet cul-de-sac, this home also features a one-car garage for added convenience. Some of the many improvements include a new roof in 2019, vinyl fence in 2020, Deck in 2020 and walk in shower in Primary bath 2021. Don’t miss this fantastic opportunity for comfortable, low-maintenance living just minutes to parks, shopping and Rt 15.
Home Details
Home Type
- Single Family
Est. Annual Taxes
- $5,102
Year Built
- Built in 2005
Lot Details
- 9,748 Sq Ft Lot
- Vinyl Fence
- Back Yard Fenced
- Property is in good condition
- Property is zoned R5
HOA Fees
- $16 Monthly HOA Fees
Parking
- 1 Car Direct Access Garage
- Front Facing Garage
- Driveway
Home Design
- Raised Ranch Architecture
- Shingle Roof
- Stone Siding
- Vinyl Siding
- Concrete Perimeter Foundation
Interior Spaces
- Property has 2 Levels
- Traditional Floor Plan
- Corner Fireplace
- Living Room
- Dining Room
- Den
- Recreation Room
- Partially Finished Basement
- Basement Fills Entire Space Under The House
Kitchen
- Gas Oven or Range
- Built-In Microwave
- Dishwasher
- Kitchen Island
- Disposal
Flooring
- Wood
- Carpet
- Vinyl
Bedrooms and Bathrooms
- 3 Main Level Bedrooms
- En-Suite Primary Bedroom
- Walk-in Shower
Laundry
- Laundry Room
- Laundry on main level
Outdoor Features
- Deck
- Porch
Utilities
- Forced Air Heating and Cooling System
- Metered Propane
- Propane Water Heater
- Municipal Trash
Community Details
- Senior Living
- Association fees include common area maintenance
- Senior Community | Residents must be 55 or older
- Jermae Estates HOA
- Jermae Estates Subdivision
- Property Manager
Listing and Financial Details
- Tax Lot 57
- Assessor Parcel Number 1115363207
Map
Home Values in the Area
Average Home Value in this Area
Tax History
| Year | Tax Paid | Tax Assessment Tax Assessment Total Assessment is a certain percentage of the fair market value that is determined by local assessors to be the total taxable value of land and additions on the property. | Land | Improvement |
|---|---|---|---|---|
| 2024 | $4,865 | $335,533 | $0 | $0 |
| 2023 | $4,537 | $301,500 | $68,200 | $233,300 |
| 2022 | $4,455 | $295,967 | $0 | $0 |
| 2021 | $4,232 | $290,433 | $0 | $0 |
| 2020 | $4,232 | $284,900 | $54,500 | $230,400 |
| 2019 | $4,145 | $278,933 | $0 | $0 |
| 2018 | $4,117 | $272,967 | $0 | $0 |
| 2017 | $3,890 | $267,000 | $0 | $0 |
| 2016 | $4,417 | $251,067 | $0 | $0 |
| 2015 | $4,417 | $235,133 | $0 | $0 |
| 2014 | $4,417 | $219,200 | $0 | $0 |
Property History
| Date | Event | Price | Change | Sq Ft Price |
|---|---|---|---|---|
| 04/14/2025 04/14/25 | For Sale | $439,900 | +110.5% | $181 / Sq Ft |
| 05/25/2016 05/25/16 | Sold | $209,000 | -0.4% | $147 / Sq Ft |
| 03/27/2016 03/27/16 | Pending | -- | -- | -- |
| 02/18/2016 02/18/16 | Price Changed | $209,900 | -2.3% | $147 / Sq Ft |
| 01/14/2016 01/14/16 | For Sale | $214,900 | -- | $151 / Sq Ft |
Deed History
| Date | Type | Sale Price | Title Company |
|---|---|---|---|
| Deed | $209,000 | Attorney | |
| Trustee Deed | $392,000 | None Available | |
| Deed | -- | -- | |
| Deed | -- | -- | |
| Deed | -- | -- | |
| Deed | -- | -- | |
| Deed | -- | -- | |
| Deed | -- | -- | |
| Deed | $350,000 | -- | |
| Deed | $350,000 | -- |
Mortgage History
| Date | Status | Loan Amount | Loan Type |
|---|---|---|---|
| Previous Owner | $213,493 | VA | |
| Previous Owner | $300,000 | Stand Alone Refi Refinance Of Original Loan | |
| Previous Owner | $33,000 | Stand Alone Second | |
| Previous Owner | $280,000 | New Conventional | |
| Previous Owner | $280,000 | New Conventional |
About the Listing Agent
Cindy's Other Listings
Source: Bright MLS
MLS Number: MDFR2060884
APN: 15-363207
- 31 Tocati St
- 101 Founders Cir
- 13229 Hessong Bridge Rd
- 39 Westview Dr
- 33 Westview Dr
- TBB Clarke Ct Unit GLENSHAW II
- TBB Clarke Ct Unit WHITEHALL
- 4 Stoney Mine Ct
- TBB Westview Dr Unit CARNEGIE
- 103 Summit Ave
- TBB Summit Ave Unit EDGEWOOD II
- 101 Summit Ave
- 101 Summit Ave
- 101 Summit Ave
- 101 Summit Ave
- 113 Locust Dr
- 8133 Rocky Ridge Rd
- 0 Catoctin Furnace Rd
- 7 E Moser Rd
- 7123 Blue Mountain Rd
