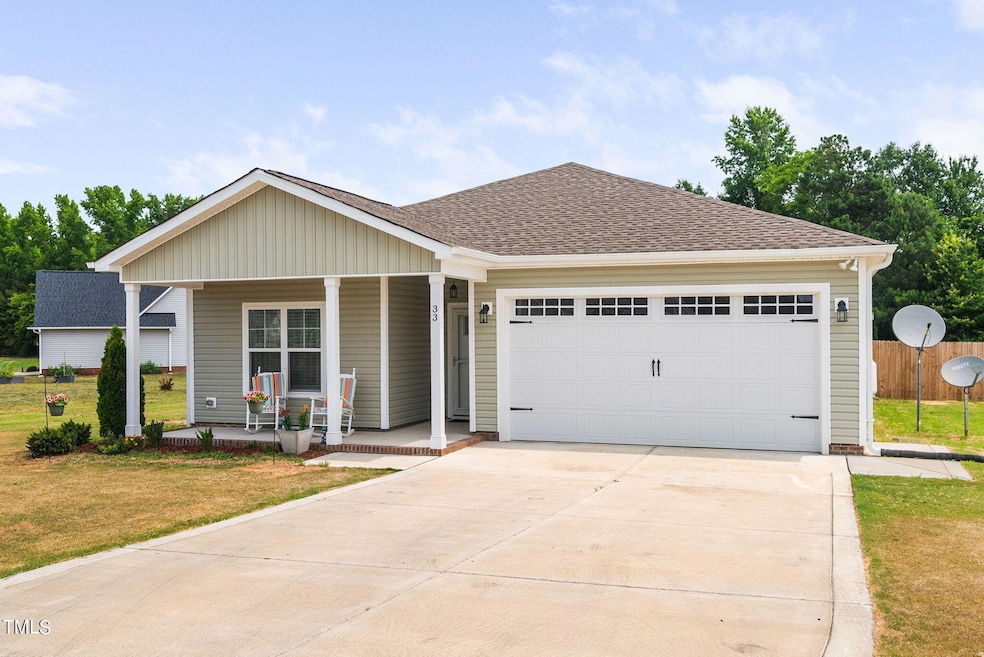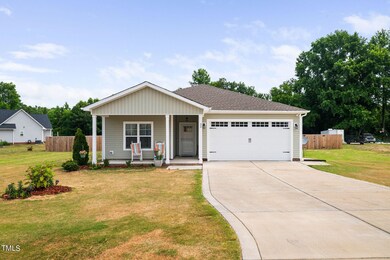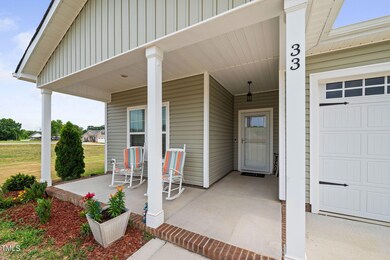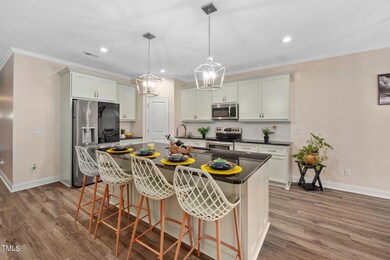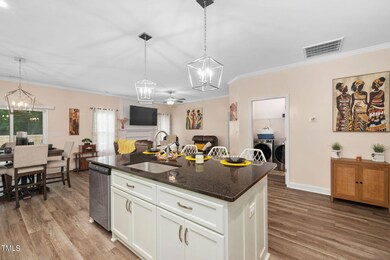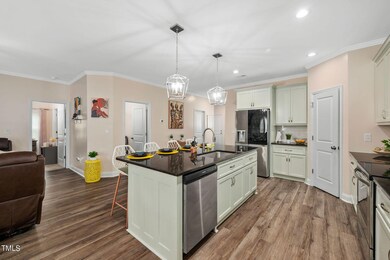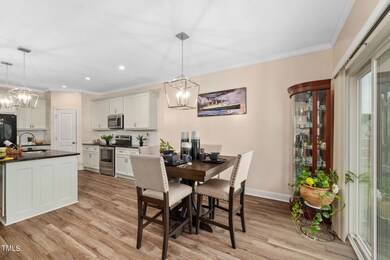
Highlights
- Open Floorplan
- Private Lot
- Covered patio or porch
- Craftsman Architecture
- Granite Countertops
- Fireplace
About This Home
As of March 2025Ready for MOVE IN RANCH home built in 2022! Sits on a large newly fenced private .88 acres. Inviting rocking chair front porch leads to an open floor plan! Large kitchen island w/granite countertops, SS appliances, pantry, soft close cabinets. LVP flooring throughout. 3 bedroom w/ 4th flex room. Screened in porch opens to patio area and huge yard! Looking to relax away from the hustle and bustle yet want easy access to major highways and cities? THIS is the home for you! Located in the up and coming Harnett County! Conveniently located between Raleigh and Fayetteville 20 minutes from 1-40 and ONLY 4 miles from Campbell University!
Seller is offering a 1/0 rate buydown, lowering the buyer's interest rate by 1% for the first year of the loan. Additionally, buyers who choose the seller's preferred lender may qualify for a first-time home buyer grant to help with closing costs or a 2/1 lender rate buydown, lowering the rate by 2% the first year and 1% the second year of the loan —saving buyers thousands of dollars!
Home Details
Home Type
- Single Family
Est. Annual Taxes
- $2,002
Year Built
- Built in 2022
Lot Details
- 0.88 Acre Lot
- Wood Fence
- Landscaped
- Private Lot
- Rectangular Lot
- Level Lot
- Back Yard Fenced and Front Yard
HOA Fees
- $28 Monthly HOA Fees
Parking
- 2 Car Attached Garage
- Front Facing Garage
- Garage Door Opener
- Private Driveway
Home Design
- Craftsman Architecture
- Ranch Style House
- Brick Exterior Construction
- Brick Foundation
- Architectural Shingle Roof
- Vinyl Siding
Interior Spaces
- 1,853 Sq Ft Home
- Open Floorplan
- Smooth Ceilings
- Ceiling Fan
- Recessed Lighting
- Fireplace
- Entrance Foyer
- Family Room
- Combination Kitchen and Dining Room
- Storage
- Pull Down Stairs to Attic
Kitchen
- Eat-In Kitchen
- Electric Oven
- Self-Cleaning Oven
- Microwave
- Plumbed For Ice Maker
- Dishwasher
- Kitchen Island
- Granite Countertops
Flooring
- Tile
- Luxury Vinyl Tile
Bedrooms and Bathrooms
- 3 Bedrooms
- Walk-In Closet
- 2 Full Bathrooms
- Primary bathroom on main floor
- Double Vanity
- Soaking Tub
- Shower Only in Primary Bathroom
- Walk-in Shower
Laundry
- Laundry Room
- Laundry on main level
- Washer and Electric Dryer Hookup
Accessible Home Design
- Grip-Accessible Features
- Central Living Area
Outdoor Features
- Covered patio or porch
Schools
- Buies Creek Elementary School
- Coats - Erwin Middle School
- Triton High School
Utilities
- Central Air
- Heating System Uses Propane
- Heat Pump System
- Vented Exhaust Fan
- Propane
- Electric Water Heater
- Septic Tank
- Septic System
Community Details
- Association fees include ground maintenance
- Wildwood HOA, Phone Number (833) 462-3627
- Wildwood Subdivision
Listing and Financial Details
- Assessor Parcel Number 070588 0077 09
Map
Home Values in the Area
Average Home Value in this Area
Property History
| Date | Event | Price | Change | Sq Ft Price |
|---|---|---|---|---|
| 03/17/2025 03/17/25 | Sold | $320,000 | -0.9% | $173 / Sq Ft |
| 02/02/2025 02/02/25 | Pending | -- | -- | -- |
| 01/29/2025 01/29/25 | Price Changed | $323,000 | -0.2% | $174 / Sq Ft |
| 01/01/2025 01/01/25 | Price Changed | $323,500 | -0.5% | $175 / Sq Ft |
| 10/02/2024 10/02/24 | For Sale | $325,000 | +3.2% | $175 / Sq Ft |
| 12/15/2023 12/15/23 | Off Market | $315,000 | -- | -- |
| 05/11/2022 05/11/22 | Sold | $315,000 | 0.0% | $170 / Sq Ft |
| 03/02/2022 03/02/22 | Pending | -- | -- | -- |
| 02/15/2022 02/15/22 | For Sale | $314,900 | -- | $170 / Sq Ft |
Tax History
| Year | Tax Paid | Tax Assessment Tax Assessment Total Assessment is a certain percentage of the fair market value that is determined by local assessors to be the total taxable value of land and additions on the property. | Land | Improvement |
|---|---|---|---|---|
| 2024 | $2,002 | $279,375 | $0 | $0 |
| 2023 | $2,002 | $279,375 | $0 | $0 |
| 2022 | $312 | $45,430 | $0 | $0 |
Mortgage History
| Date | Status | Loan Amount | Loan Type |
|---|---|---|---|
| Open | $259,971 | FHA | |
| Closed | $259,971 | FHA |
Deed History
| Date | Type | Sale Price | Title Company |
|---|---|---|---|
| Warranty Deed | $320,000 | Investors Title | |
| Warranty Deed | $320,000 | Investors Title | |
| Warranty Deed | $315,000 | Hayes Williams Turner |
About the Listing Agent

An energetic, relationship first agent with strong communication skills. Diane provides extraordinary customer service, ensuring EVERY client and every detail is handled with the utmost care and respect! She and the DNA Realty Team serve the Raleigh/Durham area and the southern coastal beaches of NC!
Diane's Other Listings
Source: Doorify MLS
MLS Number: 10055841
APN: 070588 0077 09
- 488 Hall Rd
- 221 Thornton's Creek Dr
- 3030 Old Stage Rd S
- 31 White Tail Path
- 92 White Tail Path
- 216 Avery Rd
- 184 Avery Rd
- 0 Us 421 S Unit 10064168
- 392 Monroe Ln
- 90 Pump Station Rd
- 164 Blueberry Ln
- 283 Pump Station Rd
- 852 Old Stage Rd S
- 0 Old Stage Rd S Unit 10046621
- 4298 Old Stage Rd S
- 0 Erwin Chapel Rd
- 1 Erwin Chapel Rd
- 714 W J St
- 200 Cedarwood Dr
- 1003 Walnut Dr
