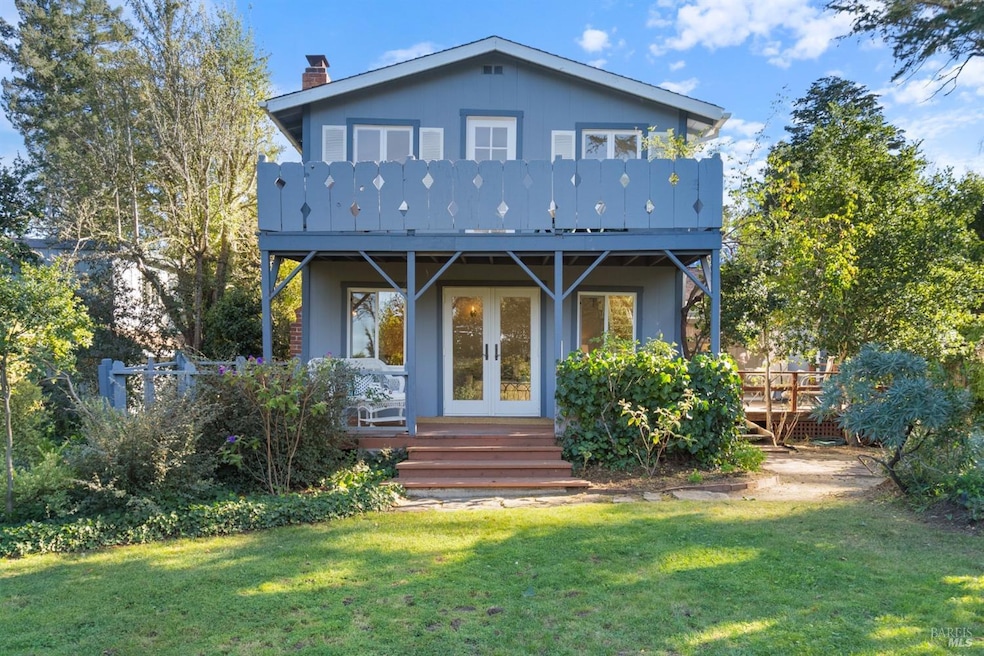
33 Helens Ln Mill Valley, CA 94941
Mill Valley Heights NeighborhoodHighlights
- Views of Mount Tamalpais
- Private Lot
- Living Room with Attached Deck
- Mill Valley Middle School Rated A
- Bonus Room
- Beamed Ceilings
About This Home
As of December 2024Exceptional location in this highly sought-after, sun-drenched neighborhood, within a short distance to the downtown "Village"of Mill Valley. Maybeck inspired and constructed in 1927, this immensely appealing property offers its new owners an opportunity with endless possibilities for modification and expansion to create your dream home. The main level includes the kitchen, formal living and dining rooms, and French doors leading to a covered porch. The landscaped grounds feature a large level fully fenced garden with a meadow, brick patio, and lovely English gardens. The expansive primary bedroom boasts vaulted ceilings and outdoor access to a sun deck with garden views. The upper level includes two bedrooms one with doors opening to a private deck and a hall bath. The detached two-car garage with additional parking space offers a separate entrance to an office or potential ADU. Nearby are popular Muir Beach, Stinson Beach, Muir Woods, Old Mill Park with ancient redwoods, and majestic Mt. Tam at the center. Hiking, biking, and enjoying nature's wonders are an everyday experience. This is a rare opportunity to live in a cherished peaceful neighborhood that is an integral part of the original Mill Valley, hovering moments above the village in a harmonious, peaceful setting.
Home Details
Home Type
- Single Family
Est. Annual Taxes
- $4,963
Year Built
- Built in 1927 | Remodeled
Lot Details
- 7,701 Sq Ft Lot
- Property is Fully Fenced
- Landscaped
- Private Lot
- Secluded Lot
- Garden
Parking
- 2 Car Detached Garage
- 1 Open Parking Space
- Electric Vehicle Home Charger
- Garage Door Opener
Home Design
- Composition Roof
Interior Spaces
- 1,360 Sq Ft Home
- 1-Story Property
- Beamed Ceilings
- Gas Log Fireplace
- Living Room with Attached Deck
- Formal Dining Room
- Bonus Room
- Storage Room
- Carpet
- Views of Mount Tamalpais
Kitchen
- Free-Standing Gas Oven
- Free-Standing Gas Range
- Dishwasher
Bedrooms and Bathrooms
- 3 Bedrooms
- Bathroom on Main Level
- 2 Full Bathrooms
Laundry
- Dryer
- Washer
Utilities
- No Cooling
- Central Heating
Listing and Financial Details
- Assessor Parcel Number 028-165-01
Map
Home Values in the Area
Average Home Value in this Area
Property History
| Date | Event | Price | Change | Sq Ft Price |
|---|---|---|---|---|
| 12/06/2024 12/06/24 | Sold | $1,875,000 | -13.8% | $1,379 / Sq Ft |
| 11/25/2024 11/25/24 | Pending | -- | -- | -- |
| 11/05/2024 11/05/24 | For Sale | $2,175,000 | -- | $1,599 / Sq Ft |
Tax History
| Year | Tax Paid | Tax Assessment Tax Assessment Total Assessment is a certain percentage of the fair market value that is determined by local assessors to be the total taxable value of land and additions on the property. | Land | Improvement |
|---|---|---|---|---|
| 2024 | $4,963 | $300,610 | $138,118 | $162,492 |
| 2023 | $6,219 | $294,716 | $135,410 | $159,306 |
| 2022 | $5,100 | $288,938 | $132,755 | $156,183 |
| 2021 | $5,232 | $283,272 | $130,152 | $153,120 |
| 2020 | $5,131 | $280,357 | $128,813 | $151,544 |
| 2019 | $4,710 | $274,861 | $126,288 | $148,573 |
| 2018 | $5,227 | $269,472 | $123,812 | $145,660 |
| 2017 | $4,282 | $264,189 | $121,385 | $142,804 |
| 2016 | $4,159 | $259,010 | $119,005 | $140,005 |
| 2015 | $4,310 | $255,119 | $117,217 | $137,902 |
| 2014 | $4,664 | $250,122 | $114,921 | $135,201 |
Mortgage History
| Date | Status | Loan Amount | Loan Type |
|---|---|---|---|
| Open | $1,000,000 | New Conventional | |
| Previous Owner | $130,000 | Credit Line Revolving | |
| Previous Owner | $100,000 | Credit Line Revolving | |
| Previous Owner | $100,000 | Credit Line Revolving | |
| Previous Owner | $94,500 | Unknown |
Deed History
| Date | Type | Sale Price | Title Company |
|---|---|---|---|
| Grant Deed | -- | First American Title | |
| Grant Deed | $1,875,000 | First American Title | |
| Grant Deed | $1,875,000 | First American Title | |
| Interfamily Deed Transfer | -- | -- |
Similar Homes in Mill Valley, CA
Source: Bay Area Real Estate Information Services (BAREIS)
MLS Number: 324087110
APN: 028-165-01
- 408 Laverne Ave
- 35 Bernard St
- 268 E Blithedale Ave
- 4 Lovell Ave
- 2 Summit Ave
- 75 Buena Vista Ave
- 512 Park Way
- 123 Cornelia Ave
- 250 Evergreen Ave
- 29 Lower Alcatraz Place
- 129 Cascade Dr
- 93 Elm Ave
- 652 Amaranth Blvd
- 120 E Manor Dr
- 233 Sycamore Ave
- 65 Park Terrace
- 398 N Ferndale Ave
- 55 Mono Way
- 224 Magee Ave
- 117 Country Club Dr
