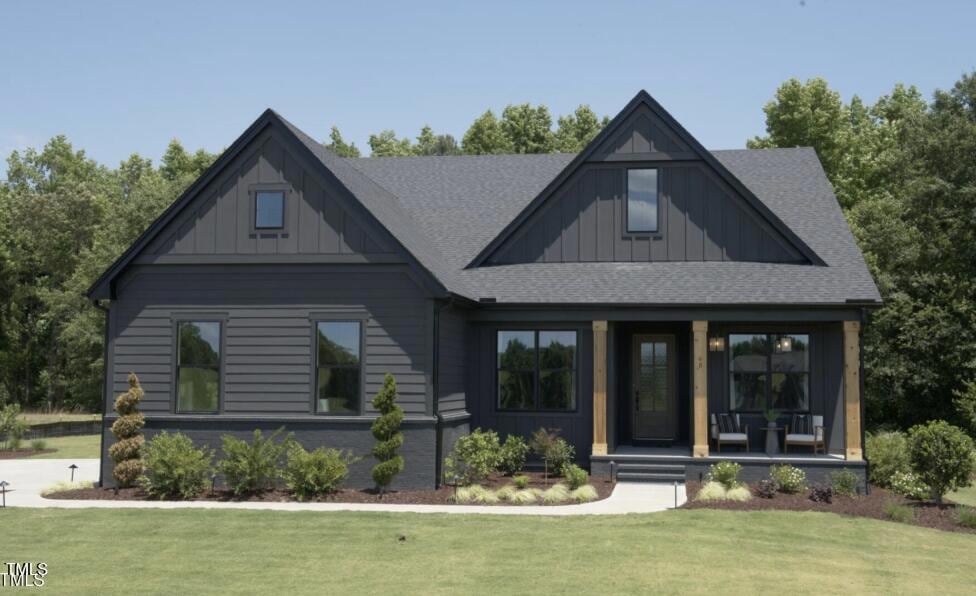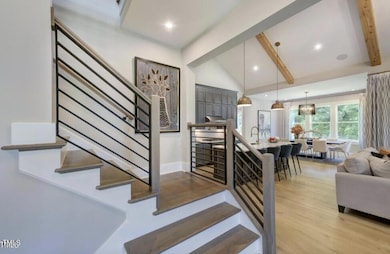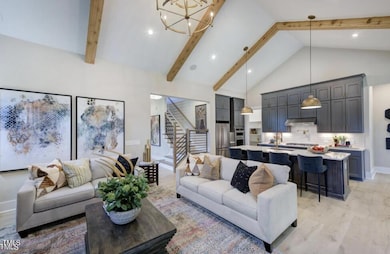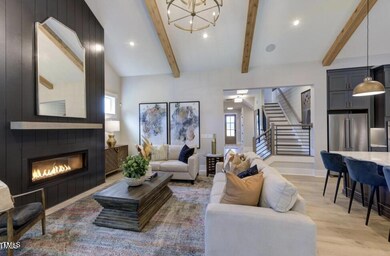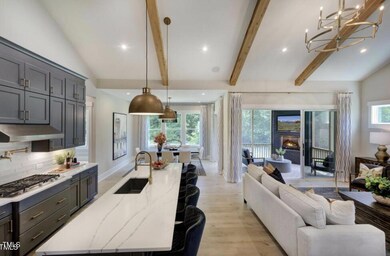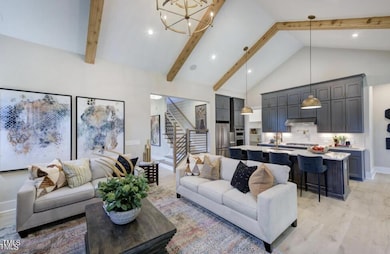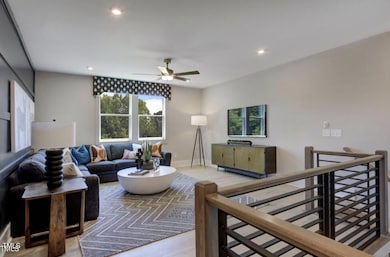
33 Henry Ct Chapel Hill, NC 27516
Baldwin NeighborhoodEstimated payment $5,503/month
Highlights
- Remodeled in 2026
- 3.26 Acre Lot
- Wooded Lot
- Margaret B. Pollard Middle School Rated A-
- Contemporary Architecture
- Main Floor Primary Bedroom
About This Home
Custom presale available with Drees Homes on this 3.26-acre corner lot is tucked away in a friendly, established community surrounded by beautiful hardwoods and gentle terrain. AT&T Fiber Internet is available! Photos are of a Drees model home. Construction has not yet started. The Parkette floorplan offers a first floor owner's suite, a gourmet kitchen that opens to a family room, private study, 3 car side entry garage, and more. Drees Homes has many other floorplans a buyer can choose from. Buyer will select structural options and finishes with the builder. Final pricing will be determined at time of contract. Septic percs for up to 4BR, with flexible home placement. See ALL documents in MLS
Home Details
Home Type
- Single Family
Est. Annual Taxes
- $562
Year Built
- Remodeled in 2026
Lot Details
- 3.26 Acre Lot
- Property fronts a private road
- Cul-De-Sac
- Corner Lot
- Gentle Sloping Lot
- Wooded Lot
- Landscaped with Trees
HOA Fees
- $42 Monthly HOA Fees
Parking
- 3 Car Attached Garage
- 2 Open Parking Spaces
Home Design
- Home is estimated to be completed on 3/1/26
- Contemporary Architecture
Interior Spaces
- 3,229 Sq Ft Home
- 2-Story Property
Bedrooms and Bathrooms
- 4 Bedrooms
- Primary Bedroom on Main
Schools
- Chatham Grove Elementary School
- Margaret B Pollard Middle School
- Northwood High School
Utilities
- Cooling Available
- Septic Needed
Community Details
- The Hills Of North Chatham Association
- Hills Of North Chatham Subdivision
Listing and Financial Details
- Assessor Parcel Number 9756-00-56-9377
Map
Home Values in the Area
Average Home Value in this Area
Tax History
| Year | Tax Paid | Tax Assessment Tax Assessment Total Assessment is a certain percentage of the fair market value that is determined by local assessors to be the total taxable value of land and additions on the property. | Land | Improvement |
|---|---|---|---|---|
| 2024 | $562 | $65,891 | $65,891 | $0 |
| 2023 | $562 | $65,891 | $65,891 | $0 |
| 2022 | $516 | $65,891 | $65,891 | $0 |
| 2021 | $509 | $65,891 | $65,891 | $0 |
| 2020 | $615 | $79,069 | $79,069 | $0 |
| 2019 | $615 | $79,069 | $79,069 | $0 |
| 2018 | $578 | $79,069 | $79,069 | $0 |
| 2017 | $578 | $79,069 | $79,069 | $0 |
| 2016 | $583 | $79,069 | $79,069 | $0 |
| 2015 | $573 | $79,069 | $79,069 | $0 |
| 2014 | $561 | $79,069 | $79,069 | $0 |
| 2013 | -- | $79,069 | $79,069 | $0 |
Property History
| Date | Event | Price | Change | Sq Ft Price |
|---|---|---|---|---|
| 03/09/2025 03/09/25 | For Sale | $971,970 | +225.1% | $301 / Sq Ft |
| 03/07/2025 03/07/25 | Price Changed | $299,000 | -5.1% | -- |
| 01/15/2025 01/15/25 | For Sale | $315,000 | +28.6% | -- |
| 12/14/2023 12/14/23 | Off Market | $245,000 | -- | -- |
| 05/18/2022 05/18/22 | Sold | $245,000 | 0.0% | -- |
| 04/19/2022 04/19/22 | Pending | -- | -- | -- |
| 04/16/2022 04/16/22 | For Sale | $245,000 | -- | -- |
Deed History
| Date | Type | Sale Price | Title Company |
|---|---|---|---|
| Warranty Deed | $245,000 | Earls Thomas A | |
| Warranty Deed | $285,000 | None Available | |
| Warranty Deed | $124,000 | -- |
Mortgage History
| Date | Status | Loan Amount | Loan Type |
|---|---|---|---|
| Previous Owner | $795,000 | New Conventional |
Similar Homes in Chapel Hill, NC
Source: Doorify MLS
MLS Number: 10081125
APN: 75524
- 332 Ivy Ridge Rd
- 318 Ivy Ridge Rd
- 482 Emily Ln
- 134 Ivy Ridge Rd
- 2281 Lamont Norwood Rd
- 0 Lamont Norwood Rd Unit 10041858
- 1024 Tobacco Rd
- 18 Green Ridge Ln
- 0 Walnut Branch Rd
- 222 Kenwood Ln
- 161 Burnett Circle Extension
- 3502 Stonegate Dr
- 472 Stonecrest Way
- 31 Meandering Way Ct
- 119 Cardinal Crest Ct
- 175 Stonecrest Way
- 586 Poythress Rd
- 34 Chestnut Way
- 3605 Moonlight Dr
- 3518 Travis Ct
