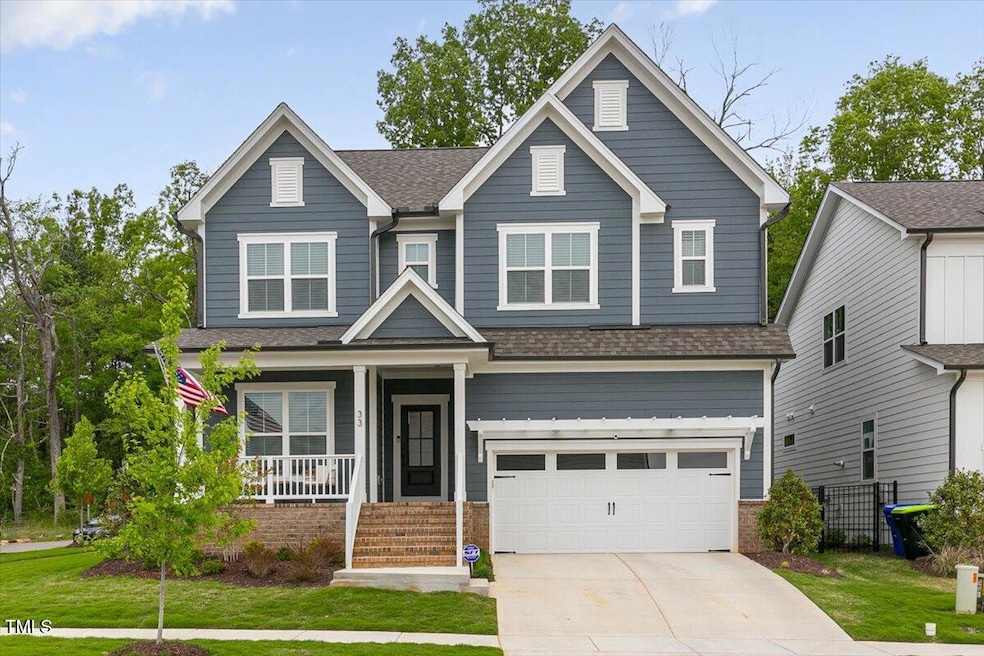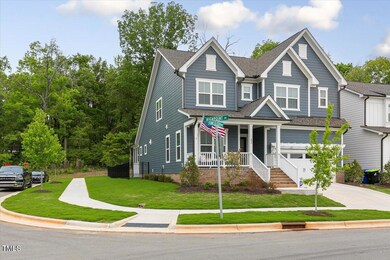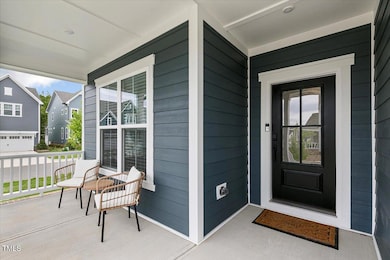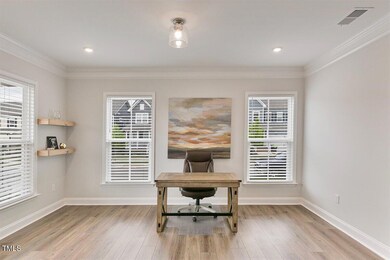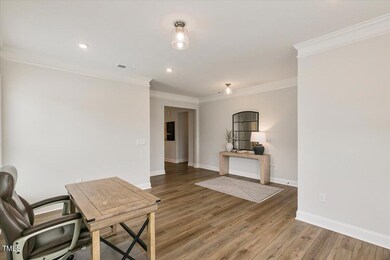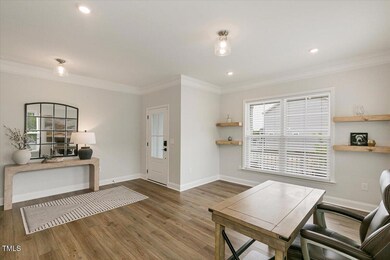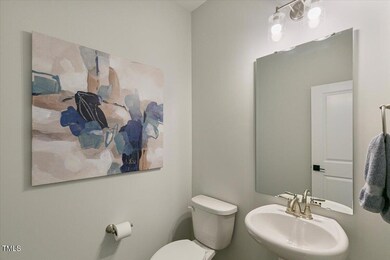
33 Highpointe Dr Pittsboro, NC 27312
Estimated payment $3,866/month
Highlights
- Open Floorplan
- Deck
- Main Floor Primary Bedroom
- Perry W. Harrison Elementary School Rated A
- Transitional Architecture
- Bonus Room
About This Home
Better Than New - Move-In Ready & Packed with Upgrades! Welcome to this stunning, less-than-a-year-old Stonebrook plan, perfectly situated on a premium corner lot backing to woods in sought-after Chatham Park. Skip the wait and hassle of new construction—this home is fully finished with all the extras already in place! Enjoy thoughtfully added features throughout, including custom blinds, designer light fixtures, upgraded ceiling fans, built-in shelving in the office/study-bar area and above the TV, a fully fenced backyard, and an epoxy-coated garage floor with extensive built-in storage. The open-concept layout is perfect for both everyday living and entertaining. At the heart of the home, the gourmet kitchen impresses with Level 4 quartz countertops, a generous island, abundant cabinetry, and KitchenAid stainless steel appliances—a dream for any home chef. Retreat to the first-floor primary suite, featuring a spa-inspired bath and a spacious walk-in closet. A dedicated first-floor home office offers the ideal work-from-home setup. Enjoy all that Chatham Park has to offer: multiple parks, a splash pad, scenic walking trails, an optional swim and pickleball club, and close proximity to downtown Pittsboro's vibrant shops, restaurants, and more. This home truly has it all—style, space, upgrades, and an unbeatable location. Don't miss it!
Home Details
Home Type
- Single Family
Est. Annual Taxes
- $1,271
Year Built
- Built in 2024
Lot Details
- 7,405 Sq Ft Lot
- Landscaped
- Corner Lot
- Back Yard Fenced and Front Yard
HOA Fees
- $38 Monthly HOA Fees
Parking
- 2 Car Attached Garage
- Front Facing Garage
Home Design
- Transitional Architecture
- Block Foundation
- Shingle Roof
Interior Spaces
- 2,830 Sq Ft Home
- 2-Story Property
- Open Floorplan
- Ceiling Fan
- Recessed Lighting
- Blinds
- Entrance Foyer
- Living Room
- Combination Kitchen and Dining Room
- Home Office
- Bonus Room
- Screened Porch
- Neighborhood Views
- Basement
- Crawl Space
- Pull Down Stairs to Attic
Kitchen
- Eat-In Kitchen
- Built-In Oven
- Gas Cooktop
- Range Hood
- Microwave
- Dishwasher
- Stainless Steel Appliances
- Kitchen Island
- Quartz Countertops
- Disposal
Flooring
- Carpet
- Tile
- Luxury Vinyl Tile
Bedrooms and Bathrooms
- 4 Bedrooms
- Primary Bedroom on Main
- Walk-In Closet
- Primary bathroom on main floor
- Double Vanity
- Private Water Closet
- Walk-in Shower
Laundry
- Laundry Room
- Laundry on main level
- Dryer
- Washer
Outdoor Features
- Deck
- Rain Gutters
Schools
- Pittsboro Elementary School
- Horton Middle School
- Northwood High School
Utilities
- Forced Air Heating and Cooling System
- Heating System Uses Natural Gas
- Vented Exhaust Fan
- Gas Water Heater
Listing and Financial Details
- Assessor Parcel Number 975200318672
Community Details
Overview
- Association fees include ground maintenance
- Chatham Park HOA, Phone Number (919) 461-0102
- Built by Pulte Group
- Chatham Park Subdivision, Stonebrook Floorplan
- Maintained Community
Recreation
- Community Playground
- Community Pool
- Park
Map
Home Values in the Area
Average Home Value in this Area
Tax History
| Year | Tax Paid | Tax Assessment Tax Assessment Total Assessment is a certain percentage of the fair market value that is determined by local assessors to be the total taxable value of land and additions on the property. | Land | Improvement |
|---|---|---|---|---|
| 2024 | $1,228 | $105,390 | $105,390 | $0 |
| 2023 | $1,228 | $105,390 | $105,390 | $0 |
| 2022 | $0 | $0 | $0 | $0 |
Property History
| Date | Event | Price | Change | Sq Ft Price |
|---|---|---|---|---|
| 04/19/2025 04/19/25 | Pending | -- | -- | -- |
| 04/17/2025 04/17/25 | For Sale | $667,000 | -- | $236 / Sq Ft |
Deed History
| Date | Type | Sale Price | Title Company |
|---|---|---|---|
| Special Warranty Deed | $657,000 | None Listed On Document |
Similar Homes in Pittsboro, NC
Source: Doorify MLS
MLS Number: 10089936
APN: 0095616
- 231 Circle City Way
- 515 Wendover Pkwy
- 47 Rosedale Way
- 239 Circle City Way
- 257 Circle City Way
- 247 Circle City Way
- 705 Vine Pkwy
- 662 Vine Pkwy
- 249 Wendover Pkwy
- 175 Norwell Ln
- 140 Norwell Ln
- 193 Millennium Dr
- 555 Vine Pkwy
- 547 Vine Pkwy
- 36 Whitehall Dr
- 134 Beacon Dr
- 134 Beacon Dr
- 134 Beacon Dr
- 1067-1099 Fire Tower Rd
- 226 Beacon Dr
