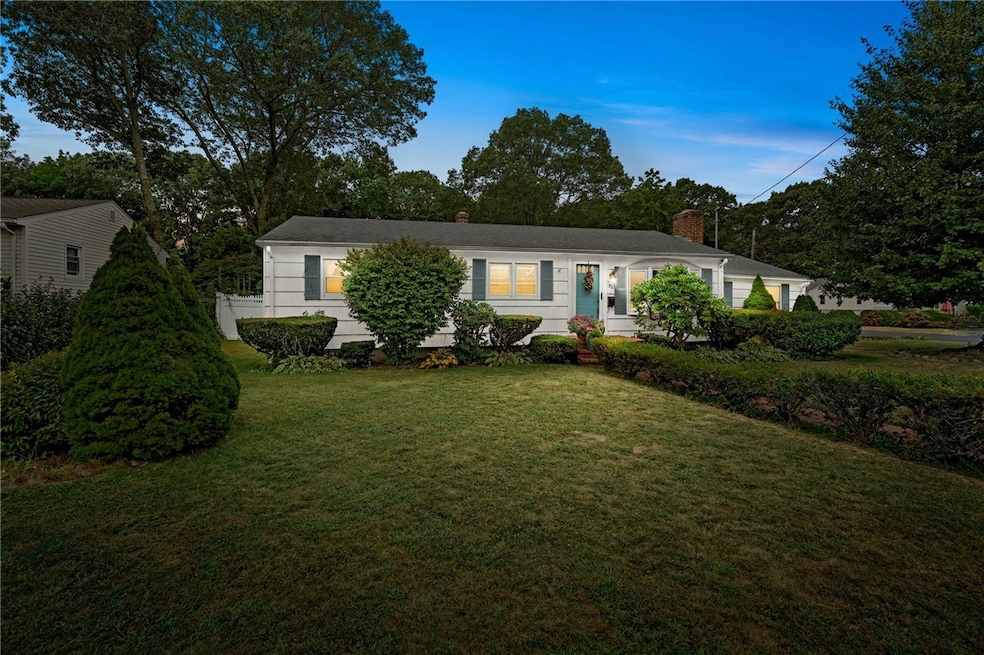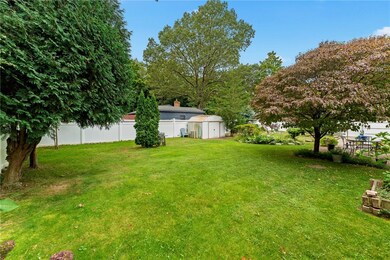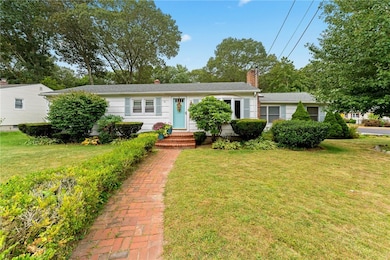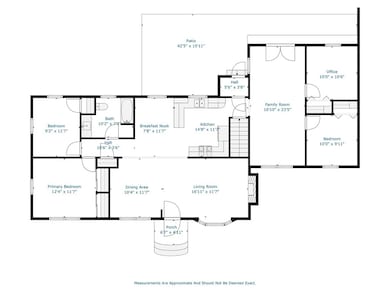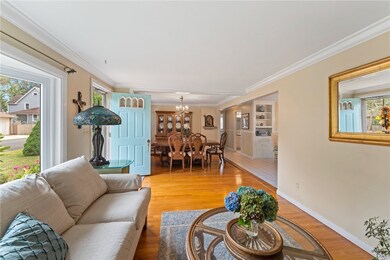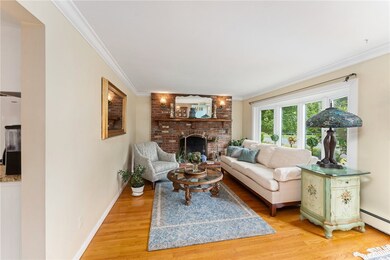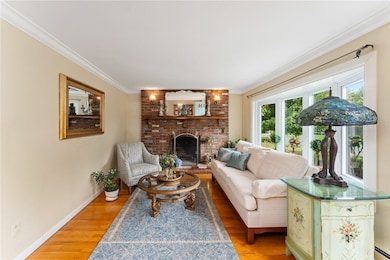
33 Hope Ave Warwick, RI 02889
Long Meadow NeighborhoodHighlights
- Wood Flooring
- Walking Distance to Water
- Baseboard Heating
- Corner Lot
- Patio
- Heating System Uses Steam
About This Home
As of April 2025OFFER DEADLINE FRIDAY (3/7/25) @ 12P! Your chance to call this spacious one-level living ranch with 4 beds/1 bath w/large fenced-in backyard on a corner lot home! Freshly connected to the new city sewers (last fall) and a brand new gas water heater! You'll fall in love with the over 2100+ sqft of living area! From your front door you enter right into your living room w/hardwoods, bay windows & brick fireplace that flows into your dining room w/hardwoods! Your kitchen boasts an eat-in area, granite countertops and lots of cabinets for storage. Down the hall are two good-sized bedrooms w/hardwoods & closets and a full bath w/closet. The converted garage has a large family room w/vaulted ceilings and two more bedrooms w/closets. The lower-level is about 60% finished for more living area (family room, game room, etc). The backyard is HUGE and all fenced-in w/vinyl fencing! Toss in gas heat, city water and a brand new city sewer connection and you'll fall in love! Oh... it's also a short stroll to water views/beaches of Narraganset Bay! Private showings start right away!
Home Details
Home Type
- Single Family
Est. Annual Taxes
- $4,552
Year Built
- Built in 1965
Lot Details
- 9,148 Sq Ft Lot
- Fenced
- Corner Lot
Home Design
- Wood Siding
- Concrete Perimeter Foundation
Interior Spaces
- 1-Story Property
- Fireplace Features Masonry
- Dryer
Kitchen
- Oven
- Range
- Dishwasher
Flooring
- Wood
- Carpet
- Laminate
- Ceramic Tile
Bedrooms and Bathrooms
- 4 Bedrooms
- 1 Full Bathroom
Partially Finished Basement
- Basement Fills Entire Space Under The House
- Interior Basement Entry
Parking
- 2 Parking Spaces
- No Garage
Outdoor Features
- Walking Distance to Water
- Patio
Utilities
- No Cooling
- Heating System Uses Gas
- Baseboard Heating
- Heating System Uses Steam
- 100 Amp Service
- Gas Water Heater
Community Details
- Longmeadow/Riverview Subdivision
Listing and Financial Details
- Tax Block 0031
- Assessor Parcel Number 33HOPEAVWARW
Map
Home Values in the Area
Average Home Value in this Area
Property History
| Date | Event | Price | Change | Sq Ft Price |
|---|---|---|---|---|
| 04/18/2025 04/18/25 | Sold | $430,000 | +7.5% | $197 / Sq Ft |
| 03/08/2025 03/08/25 | Pending | -- | -- | -- |
| 03/04/2025 03/04/25 | For Sale | $399,900 | -- | $183 / Sq Ft |
Tax History
| Year | Tax Paid | Tax Assessment Tax Assessment Total Assessment is a certain percentage of the fair market value that is determined by local assessors to be the total taxable value of land and additions on the property. | Land | Improvement |
|---|---|---|---|---|
| 2024 | $4,552 | $314,600 | $94,400 | $220,200 |
| 2023 | $4,464 | $314,600 | $94,400 | $220,200 |
| 2022 | $4,160 | $222,100 | $57,000 | $165,100 |
| 2021 | $4,160 | $222,100 | $57,000 | $165,100 |
| 2020 | $4,160 | $222,100 | $57,000 | $165,100 |
| 2019 | $4,160 | $222,100 | $57,000 | $165,100 |
| 2018 | $3,554 | $175,600 | $57,000 | $118,600 |
| 2017 | $3,554 | $175,600 | $57,000 | $118,600 |
| 2016 | $3,554 | $175,600 | $57,000 | $118,600 |
| 2015 | $3,521 | $169,700 | $59,600 | $110,100 |
| 2014 | $3,404 | $169,700 | $59,600 | $110,100 |
| 2013 | $3,358 | $169,700 | $59,600 | $110,100 |
Mortgage History
| Date | Status | Loan Amount | Loan Type |
|---|---|---|---|
| Previous Owner | $25,000 | No Value Available | |
| Previous Owner | $50,000 | No Value Available | |
| Previous Owner | $90,000 | No Value Available | |
| Previous Owner | $20,000 | No Value Available |
Deed History
| Date | Type | Sale Price | Title Company |
|---|---|---|---|
| Warranty Deed | -- | -- |
Similar Homes in Warwick, RI
Source: State-Wide MLS
MLS Number: 1379171
APN: WARW-000355-000031-000000
- 16 Mayor Ln
- 0 Whipple Ave
- 0 Riverside Ave
- 330 Longmeadow Ave
- 53 Buena Vista Ave
- 51 Whipple Ave
- 32 Whipple Ave
- 304 Arlington Ave
- 1508 W Shore Rd
- 539 Tidewater Dr
- 9 Lippitt Ave
- 23 Fairhaven Ave
- 38 Economy Ave
- 5 Oakside St
- 0 Samuel Gorton Ave
- 55 Grove Ave
- 20 Lighthouse Ln
- 51 Graham Ave
- 22 Center Ct
- 14 Center Ct
