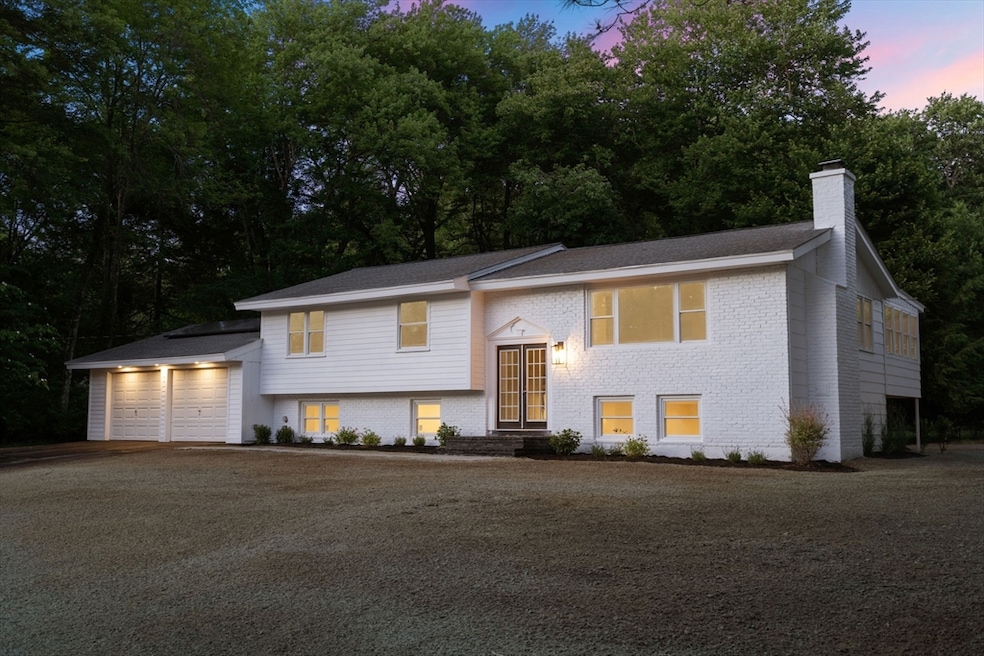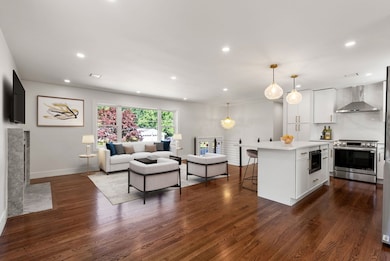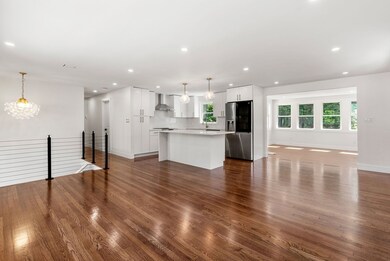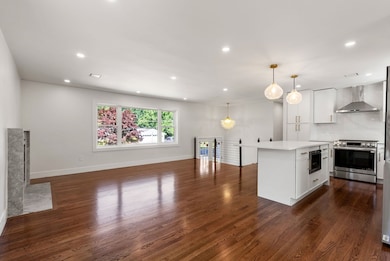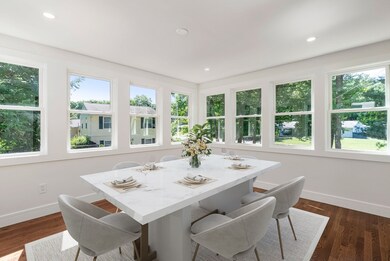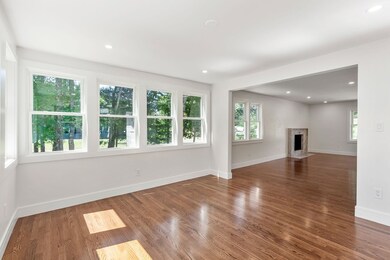
33 Juniper Ln Framingham, MA 01701
Nobscot NeighborhoodHighlights
- Golf Course Community
- Medical Services
- Landscaped Professionally
- Community Stables
- Solar Power System
- Property is near public transit
About This Home
As of July 2024Sitting on a beautiful corner lot in one of Framingham's most desirable neighborhoods, you'll find this meticulously thought out remodel, awaiting its next homeowner. The double door entry welcomes you into elegant, open concept living. All new windows bring in an abundance of natural sunlight. Enjoy cooking, while others relax at your kitchen island, covered with quartz waterfall countertops that come equipped w/microwave drawer & extra storage. High end finishes, smart appliances & recessed lighting throughout! Down the hall, you pass a full bathroom with tiled shower & find three bedrooms. The primary bedroom features a walk-n closet and luxury private bathroom with appealing double vanity, heated floors, rain showerhead, soaking tub and marble from floor to ceiling! Downstairs, a powerful lower level holds a fourth bedroom, office/workout room, oversized laundry room & second living area with fireplace. All new EVERYTHING, be the first to enjoy this home!
Home Details
Home Type
- Single Family
Est. Annual Taxes
- $7,513
Year Built
- Built in 1965
Lot Details
- 0.56 Acre Lot
- Near Conservation Area
- Cul-De-Sac
- Street terminates at a dead end
- Landscaped Professionally
- Corner Lot
- Level Lot
- Property is zoned R-4
Parking
- 2 Car Attached Garage
- Parking Storage or Cabinetry
- Workshop in Garage
- Driveway
- Open Parking
- Off-Street Parking
Home Design
- Split Level Home
- Slab Foundation
- Plaster Walls
- Frame Construction
- Blown Fiberglass Insulation
- Cellulose Insulation
- Shingle Roof
- Concrete Perimeter Foundation
Interior Spaces
- 2,400 Sq Ft Home
- Wet Bar
- 2 Fireplaces
- Insulated Windows
- French Doors
- Insulated Doors
- Washer and Electric Dryer Hookup
Kitchen
- Range with Range Hood
- Microwave
- ENERGY STAR Qualified Refrigerator
- Plumbed For Ice Maker
- ENERGY STAR Qualified Dishwasher
- Disposal
Flooring
- Wood
- Laminate
- Marble
- Tile
Bedrooms and Bathrooms
- 4 Bedrooms
- 3 Full Bathrooms
Finished Basement
- Basement Fills Entire Space Under The House
- Interior Basement Entry
- Garage Access
Eco-Friendly Details
- Energy-Efficient Thermostat
- Solar Power System
- Solar Assisted Cooling System
- Heating system powered by active solar
Outdoor Features
- Patio
Location
- Property is near public transit
- Property is near schools
Schools
- School Choice Elementary And Middle School
- School Choice High School
Utilities
- SEER Rated 13+ Air Conditioning Units
- Forced Air Heating and Cooling System
- 2 Cooling Zones
- 2 Heating Zones
- 200+ Amp Service
- Electric Water Heater
Listing and Financial Details
- Assessor Parcel Number M:025 B:17 L:8170 U:000,504249
Community Details
Overview
- No Home Owners Association
- Greenwich Neighborhood Subdivision
Amenities
- Medical Services
- Shops
- Coin Laundry
Recreation
- Golf Course Community
- Tennis Courts
- Community Pool
- Park
- Community Stables
- Jogging Path
- Bike Trail
Map
Home Values in the Area
Average Home Value in this Area
Property History
| Date | Event | Price | Change | Sq Ft Price |
|---|---|---|---|---|
| 07/19/2024 07/19/24 | Sold | $940,000 | -5.1% | $392 / Sq Ft |
| 06/30/2024 06/30/24 | Pending | -- | -- | -- |
| 06/27/2024 06/27/24 | For Sale | $989,999 | +90.0% | $412 / Sq Ft |
| 02/22/2024 02/22/24 | Sold | $521,000 | -16.6% | $236 / Sq Ft |
| 01/25/2024 01/25/24 | Pending | -- | -- | -- |
| 01/24/2024 01/24/24 | For Sale | $625,000 | 0.0% | $283 / Sq Ft |
| 01/16/2024 01/16/24 | Pending | -- | -- | -- |
| 01/12/2024 01/12/24 | For Sale | $625,000 | -- | $283 / Sq Ft |
Tax History
| Year | Tax Paid | Tax Assessment Tax Assessment Total Assessment is a certain percentage of the fair market value that is determined by local assessors to be the total taxable value of land and additions on the property. | Land | Improvement |
|---|---|---|---|---|
| 2024 | $7,513 | $603,000 | $284,700 | $318,300 |
| 2023 | $7,173 | $548,000 | $262,300 | $285,700 |
| 2022 | $6,816 | $496,100 | $238,400 | $257,700 |
| 2021 | $6,658 | $473,900 | $229,000 | $244,900 |
| 2020 | $6,668 | $445,100 | $208,300 | $236,800 |
| 2019 | $6,250 | $406,400 | $184,700 | $221,700 |
| 2018 | $6,220 | $381,100 | $181,000 | $200,100 |
| 2017 | $6,102 | $365,200 | $175,700 | $189,500 |
| 2016 | $6,066 | $349,000 | $177,300 | $171,700 |
| 2015 | $5,804 | $325,700 | $177,100 | $148,600 |
Mortgage History
| Date | Status | Loan Amount | Loan Type |
|---|---|---|---|
| Open | $752,000 | Purchase Money Mortgage | |
| Closed | $752,000 | Purchase Money Mortgage | |
| Previous Owner | $200,000 | Credit Line Revolving | |
| Previous Owner | $50,000 | No Value Available | |
| Previous Owner | $200,000 | No Value Available | |
| Previous Owner | $55,000 | No Value Available | |
| Previous Owner | $25,000 | No Value Available |
Deed History
| Date | Type | Sale Price | Title Company |
|---|---|---|---|
| Quit Claim Deed | -- | None Available | |
| Foreclosure Deed | -- | -- |
Similar Homes in Framingham, MA
Source: MLS Property Information Network (MLS PIN)
MLS Number: 73258196
APN: FRAM-000025-000017-008170
- 5 Bayberry Ln
- 808 Windsor Dr
- 1139 Edgell Rd
- 1202 Windsor Dr Unit 1202
- 16 Treeland Dr
- 65 Apple d or Rd
- 27 Janebar Cir
- 66 Hemenway Rd
- 4 Merrill Dr
- 7 Whiting Rd
- 2 Claudette Cir
- 39 Mcadams Rd
- 20 Colonial Dr
- 670 Edgell Rd
- 14 Eisenhower Rd
- 6 Mountain View Dr
- 177A Edmands Rd
- 10 Corrine Dr
- 4 Pioneer Rd Unit 4
- 6 Pioneer Rd Unit 6
