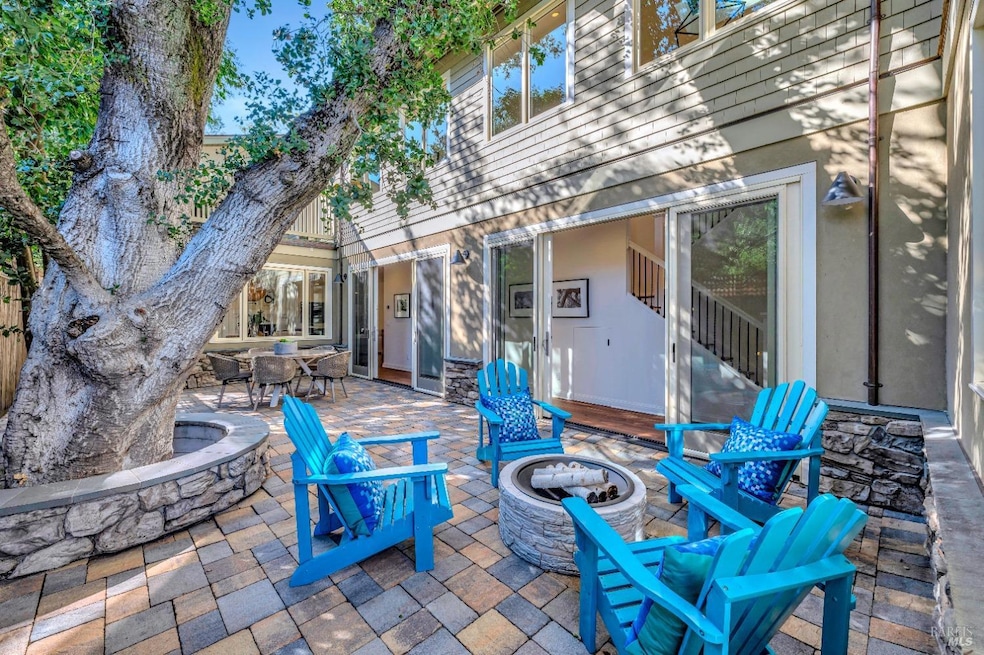
33 Locust Ave Larkspur, CA 94939
Highlights
- Spa
- Rooftop Deck
- Downtown View
- Neil Cummins Elementary School Rated A
- Custom Home
- Built-In Refrigerator
About This Home
As of April 2025Location, Location, Location...Modern craftsman, approximately 3,074 sq. ft. on a 6,500 sq. ft. level lot in the heart of Historic Downtown Larkspur. This gorgeous 2008 built residence includes 4 bedrooms, 2.5 baths plus office, kitchen/family room and large scale living/dining room with grand contemporary style. Exceptional design elements with high end finishes include professional stainless steel appliances, skylights, large center island--great for gatherings, stone counters, spacious pantry with two wine refrigerators, and a separate desk area. Expansive primary suite features walk-in closets, sitting area and luxurious ensuite bath. Convenient upstairs laundry room. Beautiful yard for entertaining including, stone patios, level lawn, hot tub & garden areas. 2 car detached garage with plenty of storage. Close to award winning schools, parks, hiking/biking trails. Stroll to coffee shops or your favorite restaurants. Preliminary sketch/drawing for ADU to be built above the garage.
Home Details
Home Type
- Single Family
Est. Annual Taxes
- $21,888
Year Built
- Built in 2008 | Remodeled
Lot Details
- 6,499 Sq Ft Lot
- Back and Front Yard Fenced
- Wood Fence
- Landscaped
- Sprinkler System
Parking
- 2 Car Detached Garage
- Front Facing Garage
- Garage Door Opener
Property Views
- Downtown
- Hills
- Valley
Home Design
- Custom Home
- Concrete Foundation
- Composition Roof
- Shingle Siding
- Stucco
Interior Spaces
- 3,074 Sq Ft Home
- 2-Story Property
- Skylights
- Fireplace With Gas Starter
- Formal Entry
- Great Room
- Family Room Off Kitchen
- Living Room with Fireplace
- Open Floorplan
- Dining Room
- Home Office
- Wood Flooring
- Laundry on upper level
Kitchen
- Breakfast Area or Nook
- Butlers Pantry
- Double Oven
- Built-In Gas Oven
- Built-In Gas Range
- Microwave
- Built-In Refrigerator
- Ice Maker
- Dishwasher
- Concrete Kitchen Countertops
Bedrooms and Bathrooms
- 4 Bedrooms
- Primary Bedroom Upstairs
- Dual Closets
- Bathroom on Main Level
- Stone Bathroom Countertops
- Tile Bathroom Countertop
- Bathtub with Shower
Home Security
- Carbon Monoxide Detectors
- Fire and Smoke Detector
- Front Gate
Outdoor Features
- Spa
- Balcony
- Courtyard
- Rooftop Deck
- Covered patio or porch
Utilities
- No Cooling
- Central Heating
- 220 Volts
- Internet Available
Listing and Financial Details
- Assessor Parcel Number 020-243-31
Map
Home Values in the Area
Average Home Value in this Area
Property History
| Date | Event | Price | Change | Sq Ft Price |
|---|---|---|---|---|
| 04/25/2025 04/25/25 | Sold | $3,100,000 | +7.1% | $1,008 / Sq Ft |
| 01/23/2025 01/23/25 | Pending | -- | -- | -- |
| 01/14/2025 01/14/25 | For Sale | $2,895,000 | 0.0% | $942 / Sq Ft |
| 12/11/2018 12/11/18 | Rented | $9,000 | 0.0% | -- |
| 11/29/2018 11/29/18 | Under Contract | -- | -- | -- |
| 09/06/2018 09/06/18 | For Rent | $9,000 | +5.9% | -- |
| 11/15/2017 11/15/17 | Rented | $8,500 | 0.0% | -- |
| 11/03/2017 11/03/17 | Under Contract | -- | -- | -- |
| 10/30/2017 10/30/17 | For Rent | $8,500 | -- | -- |
Tax History
| Year | Tax Paid | Tax Assessment Tax Assessment Total Assessment is a certain percentage of the fair market value that is determined by local assessors to be the total taxable value of land and additions on the property. | Land | Improvement |
|---|---|---|---|---|
| 2024 | $21,888 | $1,608,089 | $627,805 | $980,284 |
| 2023 | $21,430 | $1,576,562 | $615,497 | $961,065 |
| 2022 | $21,156 | $1,545,657 | $603,432 | $942,225 |
| 2021 | $20,400 | $1,485,945 | $591,600 | $894,345 |
| 2020 | $20,291 | $1,470,715 | $585,535 | $885,180 |
| 2019 | $19,349 | $1,441,881 | $574,056 | $867,825 |
| 2018 | $18,851 | $1,413,617 | $562,802 | $850,815 |
| 2017 | $18,487 | $1,385,904 | $551,769 | $834,135 |
| 2016 | $17,673 | $1,358,737 | $540,952 | $817,785 |
| 2015 | $17,483 | $1,338,338 | $532,831 | $805,507 |
| 2014 | $16,671 | $1,312,132 | $522,397 | $789,735 |
Mortgage History
| Date | Status | Loan Amount | Loan Type |
|---|---|---|---|
| Open | $975,000 | New Conventional | |
| Previous Owner | $300,000 | Credit Line Revolving | |
| Previous Owner | $1,380,000 | New Conventional | |
| Previous Owner | $500,000 | Credit Line Revolving | |
| Previous Owner | $729,750 | New Conventional | |
| Previous Owner | $729,750 | Unknown | |
| Previous Owner | $875,000 | Construction | |
| Previous Owner | $125,000 | Unknown |
Deed History
| Date | Type | Sale Price | Title Company |
|---|---|---|---|
| Deed | -- | None Listed On Document | |
| Interfamily Deed Transfer | -- | None Available | |
| Interfamily Deed Transfer | -- | Fidelity National Title Co | |
| Grant Deed | $125,000 | Fidelity National Title Co |
Similar Homes in the area
Source: Bay Area Real Estate Information Services (BAREIS)
MLS Number: 325001539
APN: 020-243-31
- 7 Walnut Ave
- 57 Olive Ave
- 115 Baltimore Ave
- 158 Larkspur Plaza Dr Unit 158
- 292 Larkspur Plaza Dr
- 262 Larkspur Plaza Dr
- 20 Elm Ave
- 429 Elm Ave
- 115 Pepper Ave
- 12 Jones Way
- 4 Liberty St
- 25 Boardwalk One Unit 1
- 835 S Eliseo Dr
- 337 Madrone Ave
- 7 Willow Ave
- 140 Marina Vista Ave
- 112 Edison Ave
- 715 S Eliseo Dr
- 1 Escalle Ln
- 135 Redwood Ave
