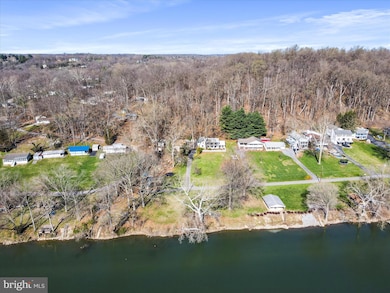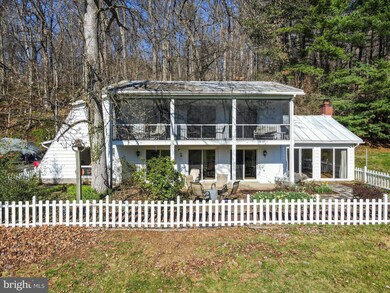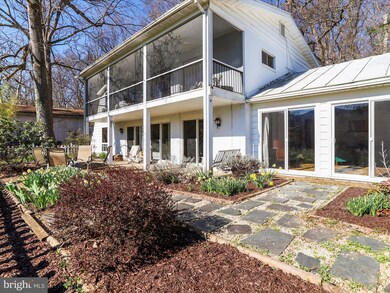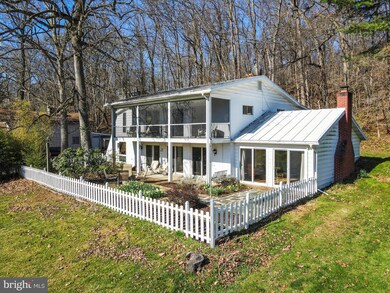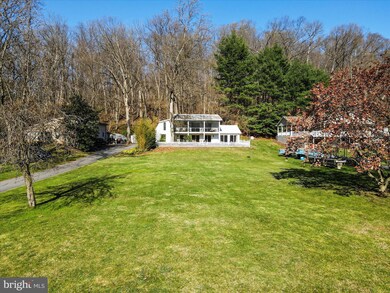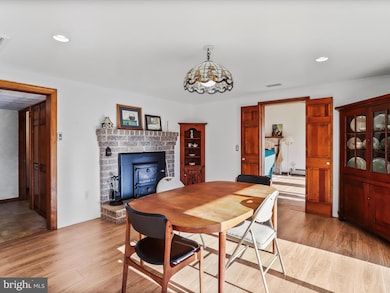
33 Mason Dr Harpers Ferry, WV 25425
Shepherdstown NeighborhoodHighlights
- 60 Feet of Waterfront
- Boat Ramp
- Fishing Allowed
- C.W. Shipley Elementary School Rated A-
- Greenhouse
- Gourmet Kitchen
About This Home
As of July 2024Situated on a peaceful stretch of the Potomac River, this unique property spans 0.69 acres across four parcels, offering a serene escape with direct water access. This three-bedroom, three-bathroom home with a spacious family room, characterized by its cathedral ceilings and exposed beams, creating an open, airy feel. Large windows frame the stunning river views, making it a beautiful backdrop for relaxing and entertaining. Perfect for reading, working from home or quiet moments, the upper library lined with custom bookshelves will be your haven. The property’s charm extends to its outdoor offerings. Deep water allowing for various water sports such as kayaking, jet ski and boating. With the community boat ramp, your days can be filled on the water, fishing, or simply enjoying the river. Additionally, the unique advantage of owning waterfront lots here means you have the option to add a private dock, enhancing your connection to the water and offering endless opportunities for water activities right at your doorstep. Living in this community also means embracing a lifestyle where nature and convenience meet and the promise of river adventures adds an unparalleled dimension to your home.
Home Details
Home Type
- Single Family
Est. Annual Taxes
- $1,333
Year Built
- Built in 1968 | Remodeled in 2018
Lot Details
- 0.69 Acre Lot
- 60 Feet of Waterfront
- Home fronts navigable water
- Partially Fenced Property
- Vinyl Fence
- Premium Lot
- Open Lot
- Front Yard
- Additional Land
- See three additional parcels on river front directly in front of house.
- Property is in good condition
- Property is zoned 101
HOA Fees
- $25 Monthly HOA Fees
Parking
- 2 Car Direct Access Garage
- Parking Storage or Cabinetry
- Heated Garage
- Side Facing Garage
- Garage Door Opener
- Shared Driveway
Home Design
- Colonial Architecture
- Slab Foundation
Interior Spaces
- 2,580 Sq Ft Home
- Property has 2 Levels
- Built-In Features
- Crown Molding
- Paneling
- Beamed Ceilings
- Two Story Ceilings
- Ceiling Fan
- Recessed Lighting
- 2 Fireplaces
- Wood Burning Stove
- Wood Burning Fireplace
- Heatilator
- Self Contained Fireplace Unit Or Insert
- Stone Fireplace
- Fireplace Mantel
- Electric Fireplace
- Green House Windows
- Sliding Doors
- Mud Room
- Family Room Off Kitchen
- Formal Dining Room
- Library
- Water Views
Kitchen
- Gourmet Kitchen
- Built-In Double Oven
- Cooktop
- Extra Refrigerator or Freezer
- Ice Maker
- Dishwasher
- Kitchen Island
- Upgraded Countertops
- Disposal
Flooring
- Wood
- Carpet
- Heated Floors
- Ceramic Tile
- Luxury Vinyl Plank Tile
Bedrooms and Bathrooms
- 3 Bedrooms
- En-Suite Primary Bedroom
- En-Suite Bathroom
- Cedar Closet
- Soaking Tub
- Bathtub with Shower
- Walk-in Shower
Laundry
- Laundry on main level
- Washer and Dryer Hookup
Accessible Home Design
- Grab Bars
- Accessible Kitchen
- Halls are 36 inches wide or more
- Mobility Improvements
- Modifications for wheelchair accessibility
- Doors are 32 inches wide or more
Outdoor Features
- Canoe or Kayak Water Access
- River Nearby
- Waterski or Wakeboard
- Sail
- Swimming Allowed
- Stream or River on Lot
- Powered Boats Permitted
- Multiple Balconies
- Deck
- Enclosed patio or porch
- Greenhouse
- Shed
Utilities
- Forced Air Zoned Heating and Cooling System
- Heating System Uses Oil
- Electric Baseboard Heater
- Water Treatment System
- Water Dispenser
- Electric Water Heater
- Septic Tank
Listing and Financial Details
- Assessor Parcel Number 04 3C000300000000
Community Details
Overview
- Association fees include road maintenance, pier/dock maintenance, snow removal
- Glen Haven Subdivision
Amenities
- Picnic Area
Recreation
- Boat Ramp
- 1 Community Docks
- Community Playground
- Fishing Allowed
Map
Home Values in the Area
Average Home Value in this Area
Property History
| Date | Event | Price | Change | Sq Ft Price |
|---|---|---|---|---|
| 07/17/2024 07/17/24 | Sold | $482,000 | -16.2% | $187 / Sq Ft |
| 05/13/2024 05/13/24 | Price Changed | $575,000 | -6.5% | $223 / Sq Ft |
| 04/03/2024 04/03/24 | For Sale | $615,000 | -- | $238 / Sq Ft |
Tax History
| Year | Tax Paid | Tax Assessment Tax Assessment Total Assessment is a certain percentage of the fair market value that is determined by local assessors to be the total taxable value of land and additions on the property. | Land | Improvement |
|---|---|---|---|---|
| 2024 | $55 | $4,700 | $4,700 | $0 |
| 2023 | $55 | $4,700 | $4,700 | $0 |
| 2022 | $56 | $4,700 | $4,700 | $0 |
| 2021 | $57 | $4,700 | $4,700 | $0 |
| 2020 | $54 | $4,700 | $4,700 | $0 |
| 2019 | $53 | $4,700 | $4,700 | $0 |
| 2018 | $55 | $4,700 | $4,700 | $0 |
| 2017 | $55 | $4,700 | $4,700 | $0 |
| 2016 | $55 | $4,700 | $4,700 | $0 |
| 2015 | $55 | $4,700 | $4,700 | $0 |
| 2014 | $55 | $4,700 | $4,700 | $0 |
Similar Homes in Harpers Ferry, WV
Source: Bright MLS
MLS Number: WVJF2011236
APN: 04-3C-00280000
- 101 Mason Dr
- 116 Natalie Ln
- 178 Maple Ave
- 2204 Dargan Rd Unit 2202
- 2052 Hoffmaster Rd
- 2040 Hoffmaster Rd
- Lot 3 Amtower Way
- 71 Amtower Way
- Lot 4 Amtower Way
- LOT 13 Putnam St
- 0 W Ridge St
- 80 Pleasant Hill Rd
- 501 Franklin St
- 1053 W Washington St
- 661 E Ridge St
- 1181 W Washington St
- 1179 W Washington St
- 293 Union St
- 867 W Washington St
- 898 Fillmore St

