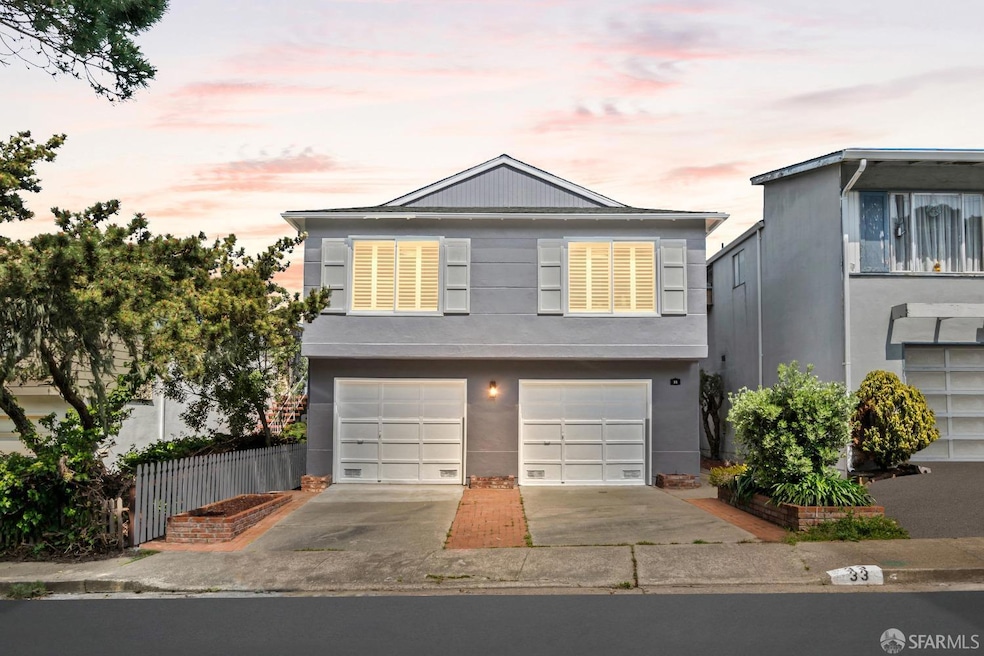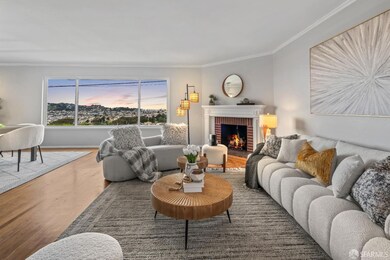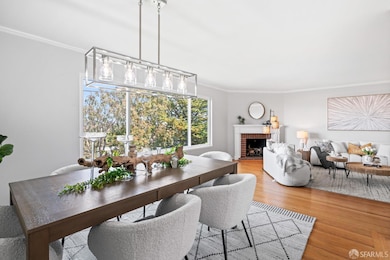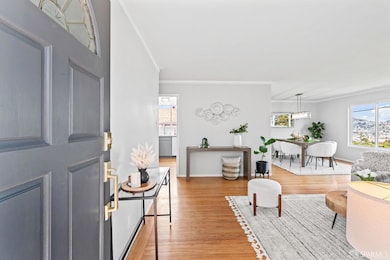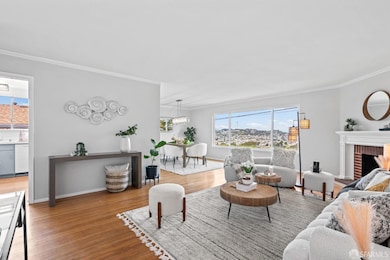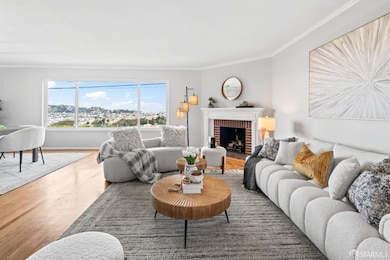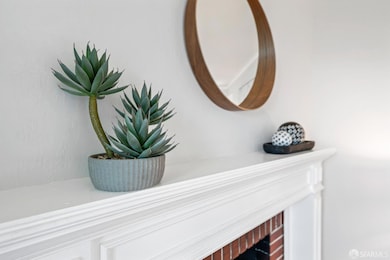
33 Mira Vista Ct Daly City, CA 94014
Crocker NeighborhoodEstimated payment $6,330/month
Highlights
- Downtown View
- Wood Flooring
- Quartz Countertops
- Brisbane Elementary School Rated A
- Main Floor Bedroom
- Formal Dining Room
About This Home
Discover unparalleled panoramic views of the San Francisco Bay from this exquisite home in the coveted Southern Hills neighborhood of Daly City. This fully detached single-family residence boasts a unique reverse floor plan, perfectly designed to showcase the breathtaking San Francisco skyline from the living and dining areas. The main level offers a rare layout featuring four spacious bedrooms and two modern bathrooms. The updated kitchen, complete with new quartz countertops and a charming breakfast nook, is ideal for culinary enthusiasts. The property includes a 2-car side-by-side garage and an expansive basement with high ceilings, offering limitless potential for customization. Enjoy the sunny backyard, perfect for outdoor activities and relaxation. This home is a rare find, combining stunning views, a prime location, and exceptional living spaces. Don't miss the opportunity to make this your dream home. Located on a scenic cul-de-sac, this home is close to parks, schools, cafes, fine dining, and shopping, with easy access to SFO, Caltrain, Daly City BART, Hwy 101, and I-280. Welcome to your dream home!
Home Details
Home Type
- Single Family
Est. Annual Taxes
- $2,494
Year Built
- Built in 1964 | Remodeled
Lot Details
- 3,772 Sq Ft Lot
- Back Yard Fenced
Parking
- 2 Car Attached Garage
- 2 Open Parking Spaces
- Front Facing Garage
- Side by Side Parking
Home Design
- Slab Foundation
Interior Spaces
- 1,430 Sq Ft Home
- Double Pane Windows
- Formal Dining Room
- Wood Flooring
- Downtown Views
- Basement Fills Entire Space Under The House
Kitchen
- Electric Cooktop
- Range Hood
- Dishwasher
- Quartz Countertops
Bedrooms and Bathrooms
- Main Floor Bedroom
- 2 Full Bathrooms
- Bathtub with Shower
Laundry
- Laundry in Garage
- Dryer
- Washer
Utilities
- Central Heating
Listing and Financial Details
- Assessor Parcel Number 090-032-090
Map
Home Values in the Area
Average Home Value in this Area
Tax History
| Year | Tax Paid | Tax Assessment Tax Assessment Total Assessment is a certain percentage of the fair market value that is determined by local assessors to be the total taxable value of land and additions on the property. | Land | Improvement |
|---|---|---|---|---|
| 2023 | $2,494 | $100,580 | $23,505 | $77,075 |
| 2022 | $2,032 | $98,609 | $23,045 | $75,564 |
| 2021 | $1,824 | $96,677 | $22,594 | $74,083 |
| 2020 | $1,969 | $95,687 | $22,363 | $73,324 |
| 2019 | $2,396 | $93,812 | $21,925 | $71,887 |
| 2018 | $1,880 | $91,974 | $21,496 | $70,478 |
| 2017 | $1,824 | $90,172 | $21,075 | $69,097 |
| 2016 | $1,877 | $88,405 | $20,662 | $67,743 |
| 2015 | $1,893 | $87,078 | $20,352 | $66,726 |
| 2014 | $1,814 | $85,373 | $19,954 | $65,419 |
Property History
| Date | Event | Price | Change | Sq Ft Price |
|---|---|---|---|---|
| 04/21/2025 04/21/25 | Pending | -- | -- | -- |
| 04/02/2025 04/02/25 | For Sale | $1,098,888 | -- | $768 / Sq Ft |
Deed History
| Date | Type | Sale Price | Title Company |
|---|---|---|---|
| Grant Deed | -- | None Listed On Document | |
| Interfamily Deed Transfer | -- | -- |
Mortgage History
| Date | Status | Loan Amount | Loan Type |
|---|---|---|---|
| Previous Owner | $52,300 | Unknown | |
| Previous Owner | $25,000 | Stand Alone Second | |
| Previous Owner | $100,000 | Unknown | |
| Previous Owner | $100,000 | Unknown |
Similar Homes in the area
Source: San Francisco Association of REALTORS® MLS
MLS Number: 425021455
APN: 090-032-090
- 305 Oak Ct
- 805 Red Leaf Ct
- 1103 Aspen Ct
- 1606 Birchwood Ct
- 2411 Lupine Ct
- 2107 Wildflower Ct
- 761 Rolph St
- 1801 Geneva Ave
- 224 Cordova St
- 283 Polaris Way
- 386 Bay Ridge Dr
- 1029 San Luis Cir Unit 638
- 1010 San Antonio Cir Unit 222
- 1028 San Luis Cir Unit 631
- 1020 San Gabriel Cir Unit 447
- 51-53 Castillo St
- 188 Rolph St
- 735 France Ave
- 715 Naples St
- 722 Naples St
