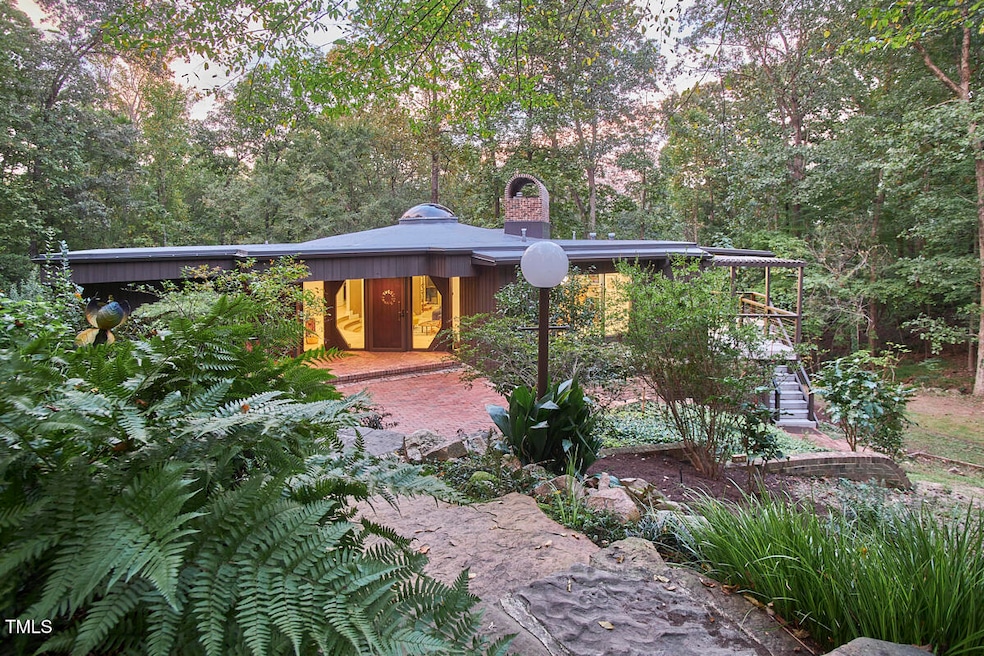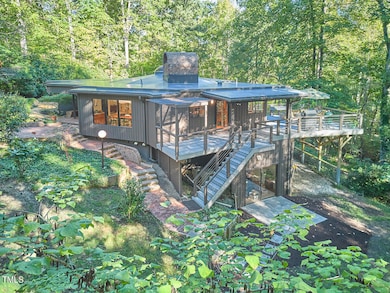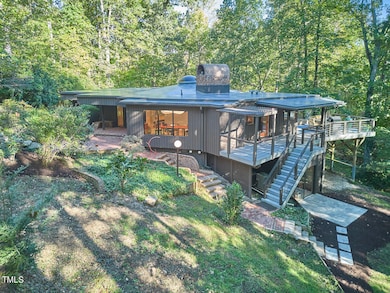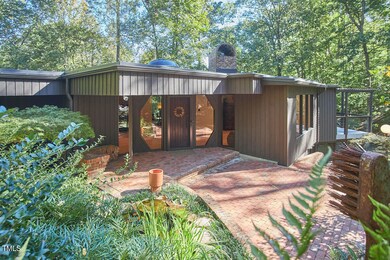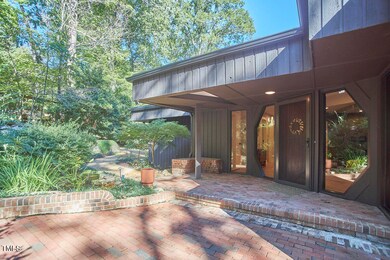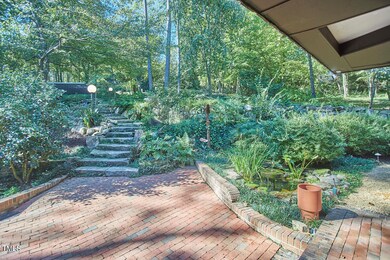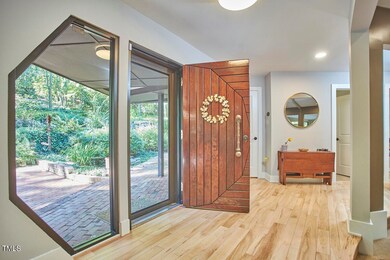
33 Mount Bolus Rd Chapel Hill, NC 27514
Highlights
- View of Trees or Woods
- Fireplace in Kitchen
- Property is near public transit
- Estes Hills Elementary School Rated A
- Deck
- Wood Flooring
About This Home
As of October 2024You're about to go around the bend with excitement for this stylish modern home. Upon entry, you will immediately be drawn to the sunken, circular living room complete with a large, curved masonry fireplace and a custom domed skylight. We know - it's a showstopper. A unique floorplan gives equal parts flowy and organized, with three bedrooms and two full baths on the main level. A lower level features a spacious and comfortable primary suite, a workshop, and a walk out bonus room which leads to a tidy ground level patio. As with most households, life in this home is sure to revolve around the kitchen, which features a SubZero fridge, stand alone drawer freezers, and an induction cooktop. An additional masonry fireplace lends charm and warmth to the kitchen along with several nooks for your cast iron pots and cookbook overflow. A sunroom sits adjacent to the living room and provides a cozy coffee intake zone or a place to roll out the yoga mat and get your sun salutations in. Even the most finicky of houseplants will have no choice but to flourish in the natural lighting brought to bear by banks of windows scattered thoughtfully throughout this home. A large deck encircles the back and side of the house and offers mountain-house style views over a forested backdrop. An acre lot offers privacy, ample room for the prolific vegetable garden, and plenty of space to let littles or four-legged family members burn off excess energy when they start to run circles inside. No need to jump through hoops to perform any updates, as the list of updates and improvements to this home encompasses nearly every system and surface: Refinished maple hardwood floors with an eco-friendly matte finish; new roof; updated lighting throughout; fresh paint, custom trim, and updated flooring. Your real estate agent will be in orbit after learning of improvements to the drainage, the new gutters, and updated plumbing. Rounding out the list of this home's standout features is the location - just a quick bike or walk to downtown Chapel Hill, community parks, and the Bolin Creek Greenway.
Home Details
Home Type
- Single Family
Est. Annual Taxes
- $10,767
Year Built
- Built in 1977
Lot Details
- 0.99 Acre Lot
- Landscaped with Trees
- Garden
Home Design
- Modernist Architecture
- Flat Roof Shape
- Block Foundation
- Membrane Roofing
- Metal Roof
- Wood Siding
- Radon Mitigation System
Interior Spaces
- 2-Story Property
- Beamed Ceilings
- Smooth Ceilings
- High Ceiling
- Ceiling Fan
- Skylights
- Recessed Lighting
- Track Lighting
- Wood Burning Fireplace
- Fireplace Features Masonry
- Blinds
- Living Room with Fireplace
- 2 Fireplaces
- Dining Room
- Bonus Room
- Workshop
- Sun or Florida Room
- Storage
- Views of Woods
- Smart Thermostat
Kitchen
- Built-In Oven
- Induction Cooktop
- Range Hood
- Freezer
- Dishwasher
- Stainless Steel Appliances
- Kitchen Island
- Granite Countertops
- Fireplace in Kitchen
Flooring
- Wood
- Carpet
- Tile
Bedrooms and Bathrooms
- 4 Bedrooms
- Primary Bedroom on Main
- Walk-In Closet
- 3 Full Bathrooms
Laundry
- Laundry Room
- Laundry in Hall
- Laundry on lower level
- Washer and Dryer
Finished Basement
- Heated Basement
- Walk-Out Basement
- Interior and Exterior Basement Entry
- Workshop
Parking
- 6 Parking Spaces
- 2 Detached Carport Spaces
- Additional Parking
- 4 Open Parking Spaces
Outdoor Features
- Deck
- Patio
- Fire Pit
- Outdoor Storage
- Rain Gutters
- Front Porch
Location
- Property is near public transit
Schools
- Estes Hills Elementary School
- Guy Phillips Middle School
- East Chapel Hill High School
Utilities
- Cooling System Mounted In Outer Wall Opening
- Forced Air Heating System
- Heating System Uses Natural Gas
- Heat Pump System
- Vented Exhaust Fan
- Natural Gas Connected
- Tankless Water Heater
- High Speed Internet
Community Details
- No Home Owners Association
- Mt Bolus Subdivision
Listing and Financial Details
- Assessor Parcel Number 9789622803
Map
Home Values in the Area
Average Home Value in this Area
Property History
| Date | Event | Price | Change | Sq Ft Price |
|---|---|---|---|---|
| 10/31/2024 10/31/24 | Sold | $1,425,000 | +10.0% | $348 / Sq Ft |
| 10/12/2024 10/12/24 | Pending | -- | -- | -- |
| 10/11/2024 10/11/24 | For Sale | $1,295,000 | +17.7% | $316 / Sq Ft |
| 12/14/2023 12/14/23 | Off Market | $1,100,000 | -- | -- |
| 07/16/2021 07/16/21 | Sold | $1,100,000 | 0.0% | $278 / Sq Ft |
| 05/23/2021 05/23/21 | Pending | -- | -- | -- |
| 05/19/2021 05/19/21 | For Sale | $1,100,000 | -- | $278 / Sq Ft |
Tax History
| Year | Tax Paid | Tax Assessment Tax Assessment Total Assessment is a certain percentage of the fair market value that is determined by local assessors to be the total taxable value of land and additions on the property. | Land | Improvement |
|---|---|---|---|---|
| 2024 | $10,767 | $626,100 | $262,500 | $363,600 |
| 2023 | $10,473 | $626,100 | $262,500 | $363,600 |
| 2022 | $10,040 | $626,100 | $262,500 | $363,600 |
| 2021 | $9,912 | $626,100 | $262,500 | $363,600 |
| 2020 | $10,146 | $602,600 | $262,500 | $340,100 |
| 2018 | $9,911 | $602,600 | $262,500 | $340,100 |
| 2017 | $9,331 | $637,600 | $297,500 | $340,100 |
| 2016 | $9,331 | $559,800 | $229,500 | $330,300 |
| 2015 | $9,331 | $559,800 | $229,500 | $330,300 |
| 2014 | $9,280 | $559,800 | $229,500 | $330,300 |
Mortgage History
| Date | Status | Loan Amount | Loan Type |
|---|---|---|---|
| Open | $725,000 | New Conventional | |
| Previous Owner | $650,000 | New Conventional | |
| Previous Owner | $295,000 | New Conventional | |
| Previous Owner | $360,000 | New Conventional | |
| Previous Owner | $340,000 | New Conventional | |
| Previous Owner | $69,400 | Credit Line Revolving | |
| Previous Owner | $25,000 | Credit Line Revolving | |
| Previous Owner | $417,000 | Purchase Money Mortgage | |
| Previous Owner | $250,000 | Credit Line Revolving |
Deed History
| Date | Type | Sale Price | Title Company |
|---|---|---|---|
| Warranty Deed | $1,425,000 | None Listed On Document | |
| Warranty Deed | $1,100,000 | None Available | |
| Warranty Deed | $685,000 | None Available | |
| Warranty Deed | $575,000 | None Available | |
| Special Warranty Deed | $315,000 | None Available |
Similar Homes in Chapel Hill, NC
Source: Doorify MLS
MLS Number: 10057645
APN: 9789622803
- 407 Granville Rd
- 0 Burlage Cir
- 220 Elizabeth St Unit A17
- 220 Elizabeth St Unit F2
- 220 Elizabeth St Unit B5
- 409 Granville Rd
- 703 Caswell Rd
- 514 Caswell Rd
- 1516 Cumberland Rd
- 105 Elizabeth St
- 330 Tenney Cir
- 4 Bolin Heights
- 511 Hillsborough St Unit 103
- 710 M L K Jr Blvd Unit F4
- 123 Barclay Rd
- 182 Chetango Mountain Rd
- 708 Martin Luther King jr Blvd Unit E2
- 635 Kensington Dr
- 216 Greene St Unit A
- 704 Martin Luther King jr Blvd Unit D12
