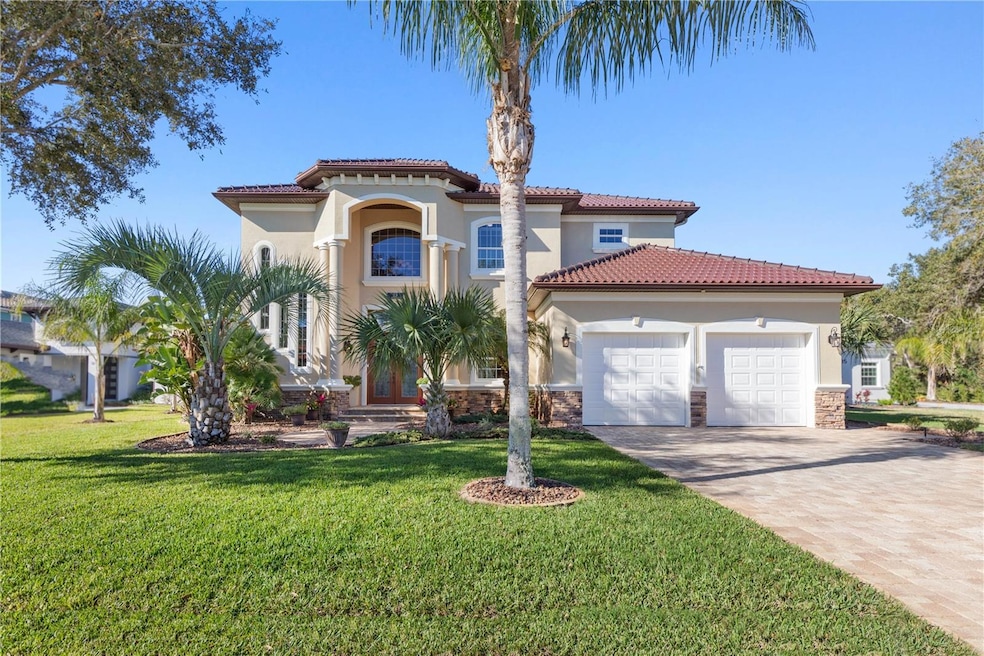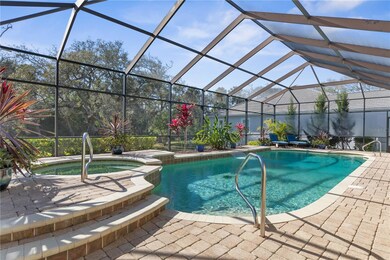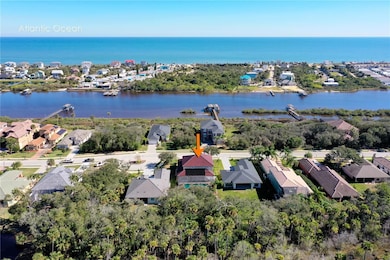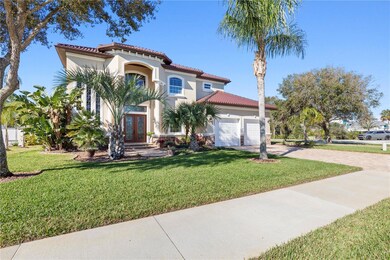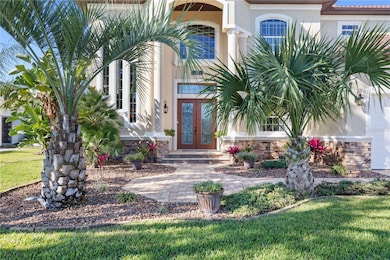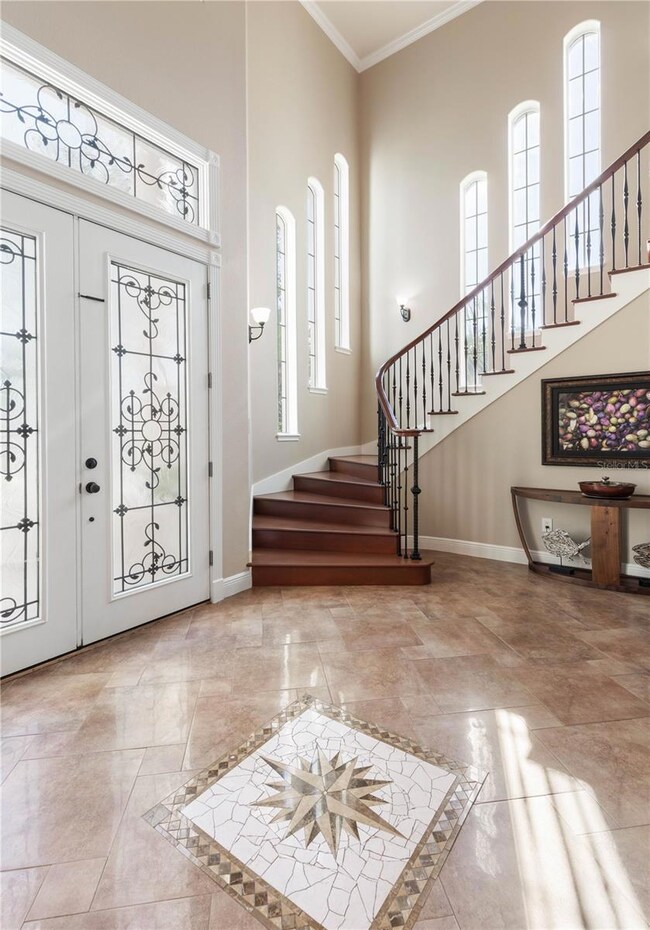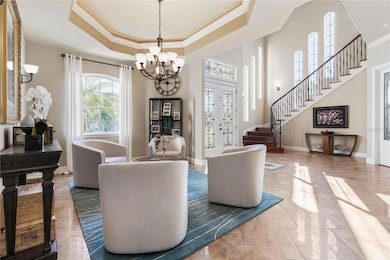
33 N Riverwalk Dr Palm Coast, FL 32137
Estimated payment $7,051/month
Highlights
- Fitness Center
- Screened Pool
- Open Floorplan
- Old Kings Elementary School Rated A-
- Gated Community
- Clubhouse
About This Home
Experience luxurious living in this stunning Mediterranean inspired custom built home sitting high and dry on a spacious third-acre lot with beautiful views of the conservation area in the coveted gated community of Palm Coast Plantation. Boasting a grand entrance with 20-foot ceilings in the foyer, this residence offers a perfect blend of elegance and comfort. With 4 bedrooms, 3.5 bathrooms, an office, and a heated saltwater pool/spa, every aspect of this home has been meticulously designed to meet your needs. The first floor boasts exquisite architectural details, including tray ceilings and crown molding. It features an en-suite bedroom with an attached bathroom that conveniently doubles as a pool bath, a formal dining area, and a family room with 12-foot pocketing sliders leading to the pool area. The gourmet kitchen is a culinary haven, equipped with granite countertops, a tiled backsplash, new stainless steel appliances including an induction cooktop, a large center island, and a full wet bar, making it an ideal space for entertaining. Upstairs, a custom-designed staircase leads to a bonus loft and a luxurious primary suite with a travertine bath, dual marble vanities, a custom shower with multiple heads, a jetted soaking tub, and double walk-in closets with custom wood shelving. Two additional generously sized guest bedrooms with walk-in closets share a Jack and Jill bathroom with separate vanities for added convenience. Outside, the meticulously landscaped outdoor oasis features beautiful pavers, a summer kitchen, and a large solar and propane-heated spa and pool with a soothing waterfall. Additional features include a spacious two-car garage with insulated doors and tile flooring, perfect for a golf cart, tools, toys, or a home gym. The attic with plywood flooring provides additional storage space. The interior and exterior have been recently painted, and the home is equipped with a newer 14 kW whole house generator, imported glazed tile roof for durability and maintenance free living, new pool pumps, new salt cell, new spa blower, pool enclosure just reconditioned, painted and has privacy screens, new tall and elongated toilets, paver driveway and walkways and beautiful landscaping with irrigation on an artesian well, security system, solid core doors, hurricane shutters, and newer AC units and water heaters. Enjoy the amenities of this sought-after community, including tennis, pickleball, basketball, a fitness center, clubhouse, biking and walking trails, a fishing pier, and RV and boat storage. Just five miles from the beach, shopping, restaurants, medical facilities, and places of worship, this is an opportunity to embrace a lifestyle of luxury and convenience. Make sure to look at the virtual tour which is a walkthrough video then schedule a showing today!
Home Details
Home Type
- Single Family
Est. Annual Taxes
- $9,745
Year Built
- Built in 2007
Lot Details
- 0.34 Acre Lot
- Lot Dimensions are 70 x 210
- Near Conservation Area
- East Facing Home
- Well Sprinkler System
- Property is zoned PUD
HOA Fees
- $239 Monthly HOA Fees
Parking
- 2 Car Attached Garage
Home Design
- Bi-Level Home
- Slab Foundation
- Tile Roof
- Block Exterior
- Stucco
Interior Spaces
- 3,918 Sq Ft Home
- Open Floorplan
- Wet Bar
- Bar Fridge
- Crown Molding
- Coffered Ceiling
- Tray Ceiling
- High Ceiling
- Ceiling Fan
- Double Pane Windows
- Sliding Doors
- Entrance Foyer
- Great Room
- Family Room
- Separate Formal Living Room
- Formal Dining Room
- Den
- Bonus Room
- Inside Utility
- Laundry Room
- Park or Greenbelt Views
Kitchen
- Eat-In Kitchen
- Breakfast Bar
- Dinette
- Walk-In Pantry
- Convection Oven
- Cooktop with Range Hood
- Microwave
- Dishwasher
- Cooking Island
- Granite Countertops
- Solid Wood Cabinet
- Disposal
Flooring
- Wood
- Carpet
- Tile
- Travertine
Bedrooms and Bathrooms
- 4 Bedrooms
- Primary Bedroom Upstairs
- En-Suite Bathroom
- Dual Closets
- Walk-In Closet
- Jack-and-Jill Bathroom
- Single Vanity
- Dual Sinks
- Whirlpool Bathtub
- Bathtub With Separate Shower Stall
- Shower Only
- Multiple Shower Heads
- Built-In Shower Bench
Home Security
- Home Security System
- Hurricane or Storm Shutters
- Fire and Smoke Detector
Pool
- Screened Pool
- Heated In Ground Pool
- Heated Spa
- In Ground Spa
- Gunite Pool
- Saltwater Pool
- Fence Around Pool
- Outside Bathroom Access
Outdoor Features
- Enclosed patio or porch
- Outdoor Kitchen
- Outdoor Grill
- Rain Gutters
Schools
- Old Kings Elementary School
- Indian Trails Middle-Fc School
- Matanzas High School
Utilities
- Central Heating and Cooling System
- Vented Exhaust Fan
- Thermostat
- Underground Utilities
- Propane
- Electric Water Heater
- Phone Available
- Cable TV Available
Listing and Financial Details
- Visit Down Payment Resource Website
- Legal Lot and Block 80 / o
- Assessor Parcel Number 27-11-31-4890-00000-0800
Community Details
Overview
- Association fees include 24-Hour Guard, pool, management, recreational facilities, security
- Lori Pfeiffer Association, Phone Number (386) 439-0134
- Visit Association Website
- Built by Ideal Homes
- Palm Coast Plantation Un 1A Subdivision, Custom Floorplan
Amenities
- Clubhouse
Recreation
- Tennis Courts
- Community Basketball Court
- Pickleball Courts
- Community Playground
- Fitness Center
- Community Pool
- Community Spa
- Trails
Security
- Security Service
- Gated Community
Map
Home Values in the Area
Average Home Value in this Area
Tax History
| Year | Tax Paid | Tax Assessment Tax Assessment Total Assessment is a certain percentage of the fair market value that is determined by local assessors to be the total taxable value of land and additions on the property. | Land | Improvement |
|---|---|---|---|---|
| 2024 | $9,545 | $699,703 | -- | -- |
| 2023 | $9,545 | $679,323 | $0 | $0 |
| 2022 | $9,228 | $659,537 | $0 | $0 |
| 2021 | $6,330 | $450,180 | $0 | $0 |
| 2020 | $6,331 | $443,966 | $0 | $0 |
| 2019 | $6,270 | $433,984 | $0 | $0 |
| 2018 | $6,290 | $425,892 | $0 | $0 |
| 2017 | $6,213 | $417,132 | $0 | $0 |
| 2016 | $6,182 | $408,552 | $0 | $0 |
| 2015 | $6,197 | $405,712 | $0 | $0 |
| 2014 | $6,250 | $402,492 | $0 | $0 |
Property History
| Date | Event | Price | Change | Sq Ft Price |
|---|---|---|---|---|
| 03/07/2025 03/07/25 | For Sale | $1,075,000 | +33.5% | $274 / Sq Ft |
| 10/15/2021 10/15/21 | Sold | $805,000 | +0.6% | $205 / Sq Ft |
| 09/10/2021 09/10/21 | Pending | -- | -- | -- |
| 09/10/2021 09/10/21 | For Sale | $799,900 | +492.5% | $204 / Sq Ft |
| 10/19/2020 10/19/20 | Sold | $135,000 | -22.9% | $34 / Sq Ft |
| 09/21/2020 09/21/20 | Pending | -- | -- | -- |
| 03/15/2019 03/15/19 | For Sale | $175,000 | -- | $45 / Sq Ft |
Deed History
| Date | Type | Sale Price | Title Company |
|---|---|---|---|
| Deed | $100 | None Listed On Document | |
| Warranty Deed | $805,000 | Veterans Title Llc | |
| Warranty Deed | $180,000 | Mercury Title Services Llc |
Mortgage History
| Date | Status | Loan Amount | Loan Type |
|---|---|---|---|
| Previous Owner | $140,000 | Commercial | |
| Previous Owner | $100,000 | Credit Line Revolving |
Similar Homes in Palm Coast, FL
Source: Stellar MLS
MLS Number: FC307927
APN: 27-11-31-4890-00000-0800
- 28 N Riverwalk Dr
- 32 N Riverwalk Dr
- 21 N Riverwalk Dr
- 61 N Riverwalk Dr
- 60 N Riverwalk Dr
- 55 Riverbend Dr
- 22 Westmayer Place
- 19 Westmayer Place
- 19 Windward Dr
- 51 Nautilus Dr
- 29 S Riverwalk Dr
- 2982 N Oceanshore Blvd Unit 6
- 2982 N Oceanshore Blvd Unit 23
- 31 S Riverwalk Dr
- 2948 N Ocean Shore Blvd
- 58 Nautilus Dr
- 20 Riverbend Dr
- 15 Riverbend Dr
- 91 Emerald Lake Dr
- 2963 N Oceanshore Blvd
