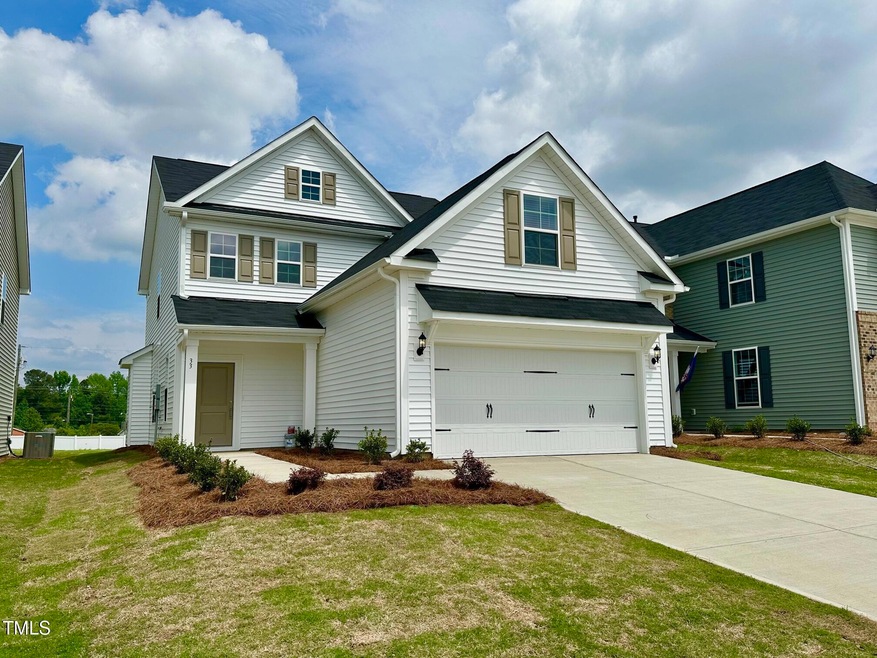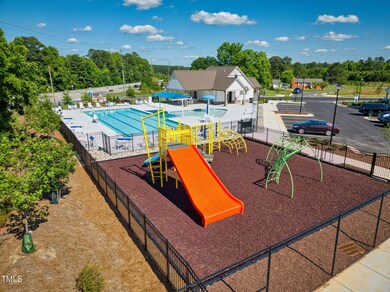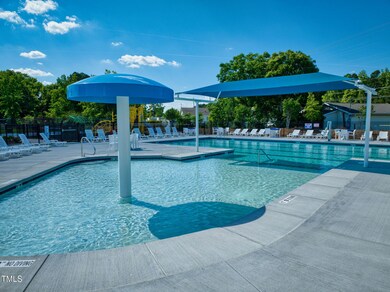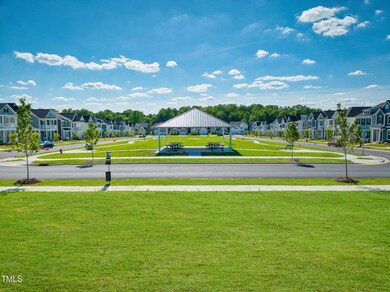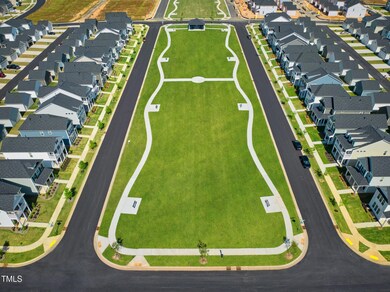
33 Nimble Way Unit 178 Clayton, NC 27520
East Clayton NeighborhoodHighlights
- Under Construction
- Transitional Architecture
- High Ceiling
- Open Floorplan
- Bonus Room
- Quartz Countertops
About This Home
As of April 2025Value without compromise! This home delivers high style without the high price. Wicked-good floorplan with MAIN FLOOR OFFICE, wide open concept design boasting a 'WOW' kitchen complete with miles of high-end quartz, WHITE full overlay cabinetry, tile backsplash and a GAS RANGE! Upstairs Primary Suite sprawls the whole width of the home and offers large bedroom, dual wardrobe closets and luxe bath with 5' walk-in shower. BONUS ROOM makes ideal TV/game room! The covered BACK PORCH overlooks flat backyard. Easy stroll to the neighborhood FUN - pool, pickleball, playground and common green! Best part? You won't have to settle for a far-flung location - we're in the heart of INTOWN CLAYTON with schools, shopping, dining, employers and commuting arteries at your fingertips. This one just may end your search - come see it today!
Home Details
Home Type
- Single Family
Year Built
- Built in 2025 | Under Construction
Lot Details
- 4,792 Sq Ft Lot
- Property is zoned PD-R
HOA Fees
- $67 Monthly HOA Fees
Parking
- 2 Car Attached Garage
- Front Facing Garage
- Garage Door Opener
- 2 Open Parking Spaces
Home Design
- Home is estimated to be completed on 4/1/25
- Transitional Architecture
- Slab Foundation
- Frame Construction
- Shingle Roof
- Vinyl Siding
Interior Spaces
- 2,359 Sq Ft Home
- 2-Story Property
- Open Floorplan
- Smooth Ceilings
- High Ceiling
- Chandelier
- Gas Log Fireplace
- Entrance Foyer
- Family Room with Fireplace
- Dining Room
- Home Office
- Bonus Room
- Pull Down Stairs to Attic
- Laundry on upper level
Kitchen
- Breakfast Bar
- Gas Range
- Microwave
- Dishwasher
- Stainless Steel Appliances
- Kitchen Island
- Quartz Countertops
Flooring
- Carpet
- Tile
- Luxury Vinyl Tile
Bedrooms and Bathrooms
- 3 Bedrooms
- Walk-In Closet
- Double Vanity
- Walk-in Shower
Outdoor Features
- Porch
Schools
- E Clayton Elementary School
- Clayton Middle School
- Clayton High School
Utilities
- Forced Air Heating and Cooling System
- Heating System Uses Natural Gas
- Natural Gas Connected
- Tankless Water Heater
- High Speed Internet
- Cable TV Available
Listing and Financial Details
- Home warranty included in the sale of the property
Community Details
Overview
- Buckhorn Branch Hoa/Management By Ppm Association, Phone Number (919) 848-4911
- Built by Mungo Homes of NC
- Buckhorn Branch Subdivision, Henderson A Floorplan
Recreation
- Community Playground
- Community Pool
- Park
Map
Home Values in the Area
Average Home Value in this Area
Property History
| Date | Event | Price | Change | Sq Ft Price |
|---|---|---|---|---|
| 04/23/2025 04/23/25 | Sold | $395,305 | 0.0% | $168 / Sq Ft |
| 03/05/2025 03/05/25 | Pending | -- | -- | -- |
| 02/08/2025 02/08/25 | For Sale | $395,305 | -- | $168 / Sq Ft |
Similar Homes in Clayton, NC
Source: Doorify MLS
MLS Number: 10075555
- 21 Nimble Way Unit 176
- 15 Nimble Way Unit 175
- 30 Nimble Way Unit 171
- 45 Nimble Way Unit 180
- 51 Nimble Way Unit 181
- 77 Buckhorn Branch Park Unit 174
- 18 Blue Iris Pkwy Unit 117
- 28 Blue Iris Pkwy Unit 118
- 32 Blue Iris Pkwy Unit 119
- 119 Buckhorn Branch Park Unit 167
- 63 Nimble Way Unit 183
- 50 Blue Iris Pkwy Unit 122
- 69 Nimble Way Unit 184
- 62 Blue Iris Pkwy Unit 125
- 139 Buckhorn Branch Park Unit 163
- 145 Buckhorn Branch Park Unit 162
- 80 Blue Iris Pkwy Unit 129
- 99 Nimble Way Unit 189
- 43 Pansy Park Unit 233
- 51 Pansy Park Unit 234
