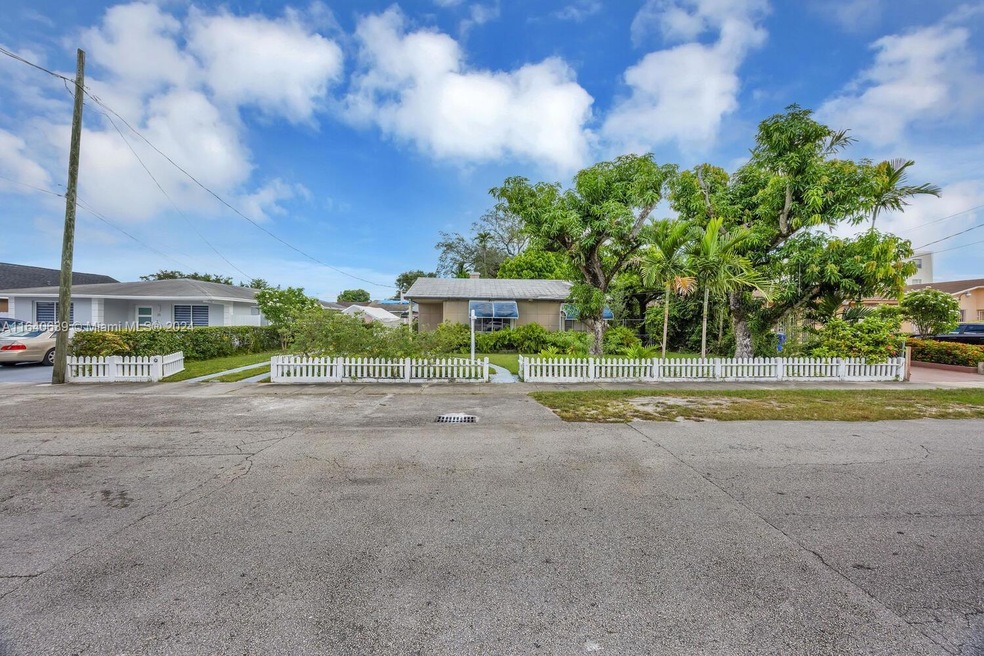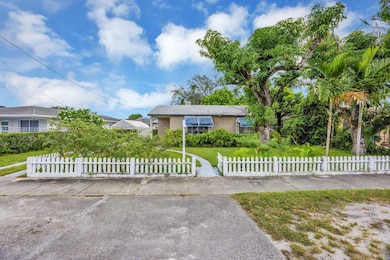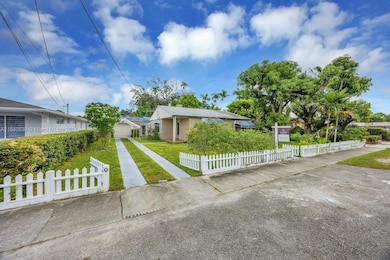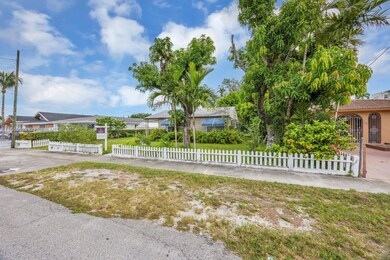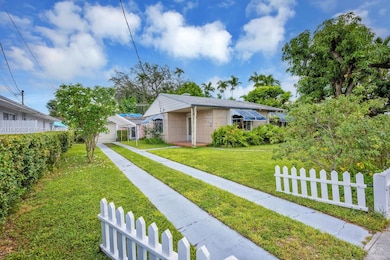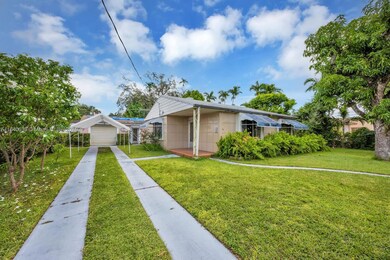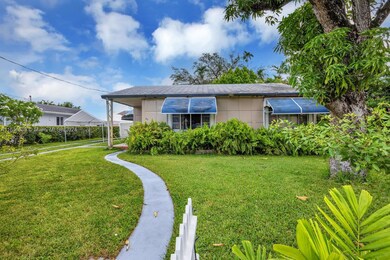
33 NW 59th Ave Miami, FL 33126
Flagami NeighborhoodHighlights
- Garage Apartment
- No HOA
- Porch
- Garden View
- Oversized Lot
- Cooling System Mounted To A Wall/Window
About This Home
As of October 2024Unique opportunity on a double lot in the Heart of Miami! Prefabricated enameled steel house developed in the post- World War II era by Lustron Houses in 1949! About 2,500 were built to ease the shortage of homes for G.I.s returning home. White picket fence charm, this “Westchester Deluxe” model is situated on a very desirable lot with mature fruit trees. Two bedrooms and one bath with galley kitchen, stainless steel counter and a cozy breakfast nook along with an open porch and original cracked tile floors in main house overlooking the expansive backyard. Detached garage (23’ x 23’) with a studio guest cottage/fireplace, one full bath in the back and stairs up to a concrete rooftop terrace. Built-in brick and mortar BBQ at the back of the lot.
Property Details
Home Type
- Manufactured Home
Est. Annual Taxes
- $1,567
Year Built
- Built in 1949
Lot Details
- 9,680 Sq Ft Lot
- Lot Dimensions are 80x121
- West Facing Home
- Fenced
- Oversized Lot
- Interior Lot
Parking
- 1 Car Garage
- Garage Apartment
- Driveway
- Open Parking
Home Design
- Slab Foundation
- Metal Construction or Metal Frame
Interior Spaces
- 1,420 Sq Ft Home
- 1-Story Property
- Awning
- Drapes & Rods
- Vinyl Flooring
- Garden Views
- Electric Range
Bedrooms and Bathrooms
- 2 Bedrooms
- 2 Full Bathrooms
Outdoor Features
- Porch
Schools
- Fairlawn Elementary School
- Kinlock Park Middle School
- South Miami High School
Utilities
- Cooling System Mounted To A Wall/Window
- Space Heater
Community Details
- No Home Owners Association
- W Flagler Pk Condos
- W Flagler Pk Subdivision
Listing and Financial Details
- Assessor Parcel Number 01-40-01-003-0480
Map
Home Values in the Area
Average Home Value in this Area
Property History
| Date | Event | Price | Change | Sq Ft Price |
|---|---|---|---|---|
| 10/18/2024 10/18/24 | Sold | $550,000 | -5.0% | $387 / Sq Ft |
| 08/07/2024 08/07/24 | For Sale | $579,000 | -- | $408 / Sq Ft |
Tax History
| Year | Tax Paid | Tax Assessment Tax Assessment Total Assessment is a certain percentage of the fair market value that is determined by local assessors to be the total taxable value of land and additions on the property. | Land | Improvement |
|---|---|---|---|---|
| 2024 | $1,567 | $547,635 | $430,926 | $116,709 |
| 2023 | $1,567 | $135,765 | $0 | $0 |
| 2022 | $1,526 | $131,811 | $0 | $0 |
| 2021 | $1,543 | $127,972 | $0 | $0 |
| 2020 | $1,536 | $125,888 | $0 | $0 |
| 2019 | $1,518 | $123,058 | $0 | $0 |
| 2018 | $1,459 | $120,764 | $0 | $0 |
| 2017 | $1,468 | $118,281 | $0 | $0 |
| 2016 | $1,482 | $115,849 | $0 | $0 |
| 2015 | $1,503 | $115,044 | $0 | $0 |
| 2014 | $1,530 | $114,131 | $0 | $0 |
Mortgage History
| Date | Status | Loan Amount | Loan Type |
|---|---|---|---|
| Open | $395,000 | Credit Line Revolving | |
| Previous Owner | $37,008 | Unknown | |
| Previous Owner | $233,500 | Credit Line Revolving |
Deed History
| Date | Type | Sale Price | Title Company |
|---|---|---|---|
| Warranty Deed | $550,000 | Mv Title | |
| Personal Reps Deed | -- | None Listed On Document |
Similar Home in the area
Source: MIAMI REALTORS® MLS
MLS Number: A11640639
APN: 01-4001-003-0480
- 5895 W Flagler St
- 232 NW 58th Ct
- 101 SW 59th Ct
- 35 SW 60th Ave
- 230 NW 57th Ct
- 254 NW 57th Ct
- 239 NW 57th Ct
- 280 NW 57th Ct
- 271 NW 57th Ct
- 371 NW 59th Ct
- 5730 SW 2nd Terrace
- 211 SW 61st Ave
- 200 SW 61st Ave
- 6200 W Flagler St Unit 303
- 101 NW 62nd Ct
- 31 SW 62nd Ct
- 250 NW 55th Ct
- 511 NW 62nd Ave
- 6300 NW 2nd St
- 630 NW 60th Ct
