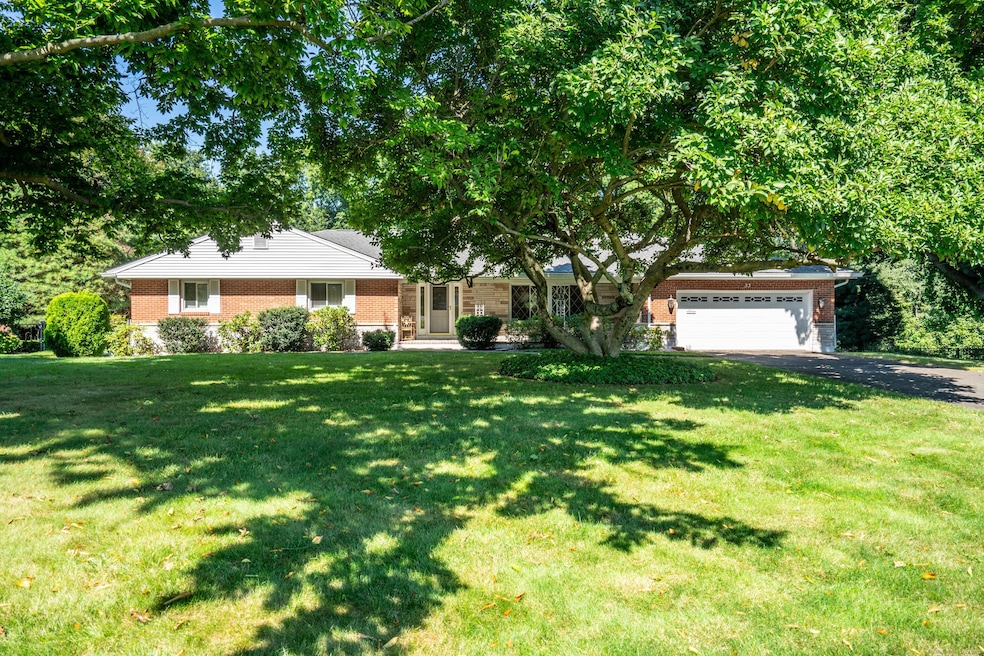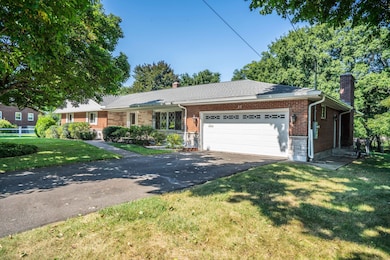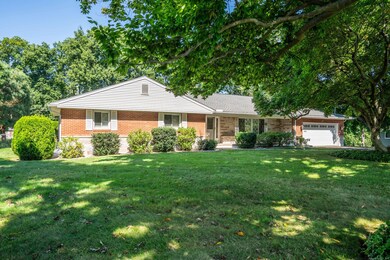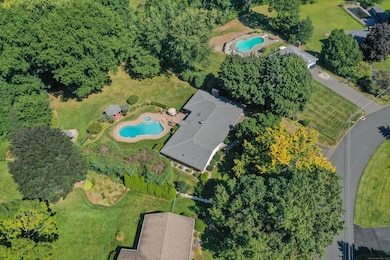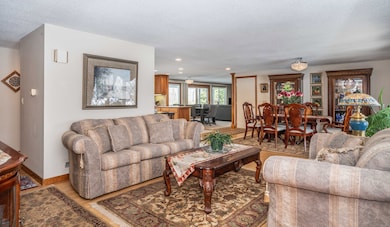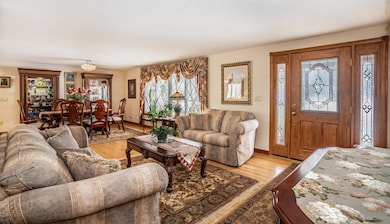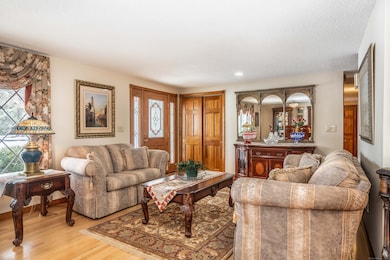
33 Pond Side Dr Wethersfield, CT 06109
Estimated payment $4,097/month
Highlights
- In Ground Pool
- Open Floorplan
- Attic
- 1.14 Acre Lot
- Ranch Style House
- 2 Fireplaces
About This Home
Highest and best offers due by Monday 3/17/25!!! Welcome to this immaculate 4-bedroom, 2.5-bathroom ranch home with over 2200 sq ft of living space, nestled on a private 1-acre lot. The home features an open floor plan with hardwood floors throughout, a newer roof, brick exterior & an attached 2-car garage. A whole-house Generac generator provides peace of mind, ensuring you're always prepared for any situation. Step outside & discover your personal oasis. The expansive backyard includes a beautiful built-in gunite pool, a large fenced-in yard, & a charming gazebo perfect for outdoor entertaining. The updated kitchen is a chef's dream, with granite countertops and stainless-steel appliances. It flows seamlessly into the spacious family room, complete with a stone fireplace. Enjoy the serene views from the porch that overlooks a small brook, creating a perfect spot to unwind. The primary suite is a true retreat, offering a remodeled 1st-floor bath with a jacuzzi tub, walk-in shower & double sinks, all designed with luxury in mind. The bathroom was created by combining two original bathrooms to serve all 4 bedrooms. The finished lower level features a second full bath, a massive storage area, a workshop, and a family room with its own fireplace. With ample space for both relaxation & entertainment, this home blends comfort & functionality seamlessly. Move-in ready with nothing left to do, this home offers the perfect combination of indoor & outdoor living.
Home Details
Home Type
- Single Family
Est. Annual Taxes
- $10,998
Year Built
- Built in 1958
Lot Details
- 1.14 Acre Lot
- Sprinkler System
- Property is zoned AA
Home Design
- Ranch Style House
- Concrete Foundation
- Frame Construction
- Asphalt Shingled Roof
- Masonry Siding
Interior Spaces
- Open Floorplan
- Whole House Fan
- 2 Fireplaces
- Self Contained Fireplace Unit Or Insert
- Thermal Windows
- Concrete Flooring
- Storm Doors
Kitchen
- Built-In Oven
- Electric Cooktop
- Range Hood
- Microwave
- Dishwasher
- Disposal
Bedrooms and Bathrooms
- 4 Bedrooms
Laundry
- Laundry on main level
- Dryer
- Washer
Attic
- Storage In Attic
- Pull Down Stairs to Attic
Partially Finished Basement
- Heated Basement
- Basement Fills Entire Space Under The House
- Sump Pump
Parking
- 2 Car Garage
- Automatic Garage Door Opener
- Driveway
Eco-Friendly Details
- Energy-Efficient Insulation
Pool
- In Ground Pool
- Spa
- Gunite Pool
Outdoor Features
- Covered Deck
- Patio
- Gazebo
- Shed
- Rain Gutters
Location
- Property is near shops
- Property is near a golf course
Schools
- Highcrest Elementary School
- Silas Deane Middle School
- Wethersfield High School
Utilities
- Central Air
- Air Source Heat Pump
- Heating System Uses Natural Gas
- Power Generator
- Cable TV Available
Listing and Financial Details
- Assessor Parcel Number 2376015
Map
Home Values in the Area
Average Home Value in this Area
Tax History
| Year | Tax Paid | Tax Assessment Tax Assessment Total Assessment is a certain percentage of the fair market value that is determined by local assessors to be the total taxable value of land and additions on the property. | Land | Improvement |
|---|---|---|---|---|
| 2024 | $10,998 | $254,470 | $101,680 | $152,790 |
| 2023 | $10,632 | $254,470 | $101,680 | $152,790 |
| 2022 | $10,454 | $254,470 | $101,680 | $152,790 |
| 2021 | $10,349 | $254,470 | $101,680 | $152,790 |
| 2020 | $10,354 | $254,470 | $101,680 | $152,790 |
| 2019 | $10,367 | $254,470 | $101,680 | $152,790 |
| 2018 | $9,738 | $238,800 | $97,000 | $141,800 |
| 2017 | $9,497 | $238,800 | $97,000 | $141,800 |
| 2016 | $9,203 | $238,800 | $97,000 | $141,800 |
| 2015 | $9,120 | $238,800 | $97,000 | $141,800 |
| 2014 | $8,774 | $238,800 | $97,000 | $141,800 |
Property History
| Date | Event | Price | Change | Sq Ft Price |
|---|---|---|---|---|
| 03/17/2025 03/17/25 | Pending | -- | -- | -- |
| 03/13/2025 03/13/25 | For Sale | $569,900 | -- | $213 / Sq Ft |
Deed History
| Date | Type | Sale Price | Title Company |
|---|---|---|---|
| Warranty Deed | $292,000 | -- | |
| Warranty Deed | $225,000 | -- |
Mortgage History
| Date | Status | Loan Amount | Loan Type |
|---|---|---|---|
| Closed | $112,000 | No Value Available | |
| Closed | $132,000 | No Value Available | |
| Previous Owner | $114,000 | No Value Available | |
| Previous Owner | $115,000 | No Value Available |
Similar Homes in the area
Source: SmartMLS
MLS Number: 24078104
APN: WETH-000144-000000-000030
- 154 Fox Hill Rd
- 401 Coppermill Rd
- 192 Morgan Cir
- 748 Maple St
- 19 Jacob Dr
- 516 Coppermill Rd
- 226 Hang Dog Ln
- 420 Hang Dog Ln
- 173 Orchard St
- 26 Merriman Rd
- 55 Collier Rd
- 357 Prospect St
- 46 Grandview Terrace
- 225 Prospect St
- 44 Dunham St
- 819 Wolcott Hill Rd
- 108 Copper Beech Dr
- 108 Gilbert Ave
- 271 Parsonage St
- 5 Sunny Crest Dr
