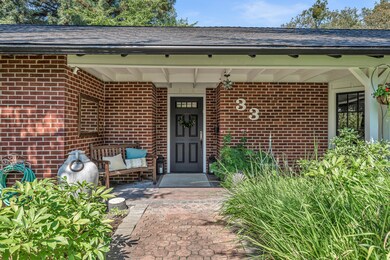
33 Valley View Dr Medford, OR 97504
Highlights
- Open Floorplan
- Territorial View
- Wood Flooring
- Hoover Elementary School Rated 10
- Ranch Style House
- 3-minute walk to Ruhl Park
About This Home
As of January 2025Mid-Century Ranch Stunner in Old East Medford! This beautifully updated single-level home blends mid-century charm w/modern design. Great layout w/3 beds, 2.5 baths, living & bonus rm, formal dining & breakfast nook, all w/serene views on private .34-acre lot. The grounds are a true standout! Landscaped w/paver walkways, blooming flowers yr round, complete w/a swing on the back patio—your own slice of paradise. Designed by a sought-after interior designer. The kitchen is a showstopper w/walnut cabinetry, quartz counters, custom hood, high-end appliances, custom pantry & coffee bar. Primary suite is a retreat w/glass doors to backyard. The ensuite bath is a spa-like experience w/heated floors & steam shower. Lg walk-in closet boasts its own fireplace & secret door that leads to the kitchen. Throughout you'll find beautiful pecan hrdwd floors, new luxury vinyl tile & carpet. This home has been meticulously maintained w/NEW roof, electrical panel, siding, fresh paint, sewer line & more!
Home Details
Home Type
- Single Family
Est. Annual Taxes
- $6,392
Year Built
- Built in 1951
Lot Details
- 0.34 Acre Lot
- Fenced
- Drip System Landscaping
- Level Lot
- Front and Back Yard Sprinklers
- Property is zoned SFR-4, SFR-4
Parking
- 2 Car Attached Garage
- Garage Door Opener
- Driveway
Home Design
- Ranch Style House
- Traditional Architecture
- Brick Exterior Construction
- Frame Construction
- Composition Roof
- Concrete Perimeter Foundation
Interior Spaces
- 2,832 Sq Ft Home
- Open Floorplan
- Built-In Features
- Ceiling Fan
- Wood Burning Fireplace
- Double Pane Windows
- Vinyl Clad Windows
- Wood Frame Window
- Family Room
- Living Room with Fireplace
- Dining Room
- Territorial Views
- Laundry Room
Kitchen
- Breakfast Area or Nook
- Eat-In Kitchen
- Breakfast Bar
- Oven
- Range with Range Hood
- Dishwasher
- Wine Refrigerator
- Stone Countertops
- Disposal
Flooring
- Wood
- Carpet
- Tile
- Vinyl
Bedrooms and Bathrooms
- 3 Bedrooms
- Linen Closet
- Walk-In Closet
- Double Vanity
- Bathtub with Shower
- Bathtub Includes Tile Surround
Home Security
- Security System Owned
- Carbon Monoxide Detectors
- Fire and Smoke Detector
Schools
- Hoover Elementary School
- Hedrick Middle School
- South Medford High School
Utilities
- Forced Air Heating and Cooling System
- Heating System Uses Natural Gas
- Water Heater
- Phone Available
- Cable TV Available
Additional Features
- Sprinklers on Timer
- Patio
Community Details
- No Home Owners Association
- Euclid Park Subdivision
Listing and Financial Details
- Tax Lot 7100
- Assessor Parcel Number 10352111
Map
Home Values in the Area
Average Home Value in this Area
Property History
| Date | Event | Price | Change | Sq Ft Price |
|---|---|---|---|---|
| 01/31/2025 01/31/25 | Sold | $825,000 | 0.0% | $291 / Sq Ft |
| 12/12/2024 12/12/24 | Pending | -- | -- | -- |
| 11/08/2024 11/08/24 | For Sale | $825,000 | -- | $291 / Sq Ft |
Tax History
| Year | Tax Paid | Tax Assessment Tax Assessment Total Assessment is a certain percentage of the fair market value that is determined by local assessors to be the total taxable value of land and additions on the property. | Land | Improvement |
|---|---|---|---|---|
| 2024 | $6,392 | $427,900 | $87,550 | $340,350 |
| 2023 | $6,196 | $415,440 | $85,000 | $330,440 |
| 2022 | $6,045 | $415,440 | $85,000 | $330,440 |
| 2021 | $5,889 | $403,340 | $82,530 | $320,810 |
| 2020 | $5,764 | $391,600 | $80,120 | $311,480 |
| 2019 | $5,628 | $369,130 | $75,520 | $293,610 |
| 2018 | $5,483 | $358,380 | $73,310 | $285,070 |
| 2017 | $5,385 | $358,380 | $73,310 | $285,070 |
| 2016 | $5,420 | $337,820 | $69,090 | $268,730 |
| 2015 | $5,210 | $337,820 | $69,090 | $268,730 |
| 2014 | $5,118 | $318,440 | $65,130 | $253,310 |
Mortgage History
| Date | Status | Loan Amount | Loan Type |
|---|---|---|---|
| Open | $783,750 | New Conventional | |
| Previous Owner | $400,000 | New Conventional | |
| Previous Owner | $230,000 | Credit Line Revolving | |
| Previous Owner | $100,000 | Credit Line Revolving | |
| Previous Owner | $50,000 | Credit Line Revolving | |
| Previous Owner | $256,000 | New Conventional | |
| Previous Owner | $220,000 | Credit Line Revolving |
Deed History
| Date | Type | Sale Price | Title Company |
|---|---|---|---|
| Warranty Deed | $825,000 | Ticor Title | |
| Warranty Deed | $350,000 | Amerititle |
Similar Homes in Medford, OR
Source: Southern Oregon MLS
MLS Number: 220192444
APN: 10352111
- 2243 E Main St
- 127 Valley View Dr
- 109 Kensington Square
- 2406 Lyman Ave
- 326 N Barneburg Rd
- 1808 E Jackson St
- 1711 E Main St
- 400 Sunrise Ave
- 1616 Crown Ave
- 1925 Stratford Ave
- 164 Black Oak Dr
- 2449 Capital Ave
- 472 Girard Dr
- 2432 London Cir
- 225 Black Oak Dr
- 503 Girard Cir
- 2623 Hillcrest Rd
- 1568 Ridge Way
- 1521 Wilson Place
- 539 N Barneburg Rd






