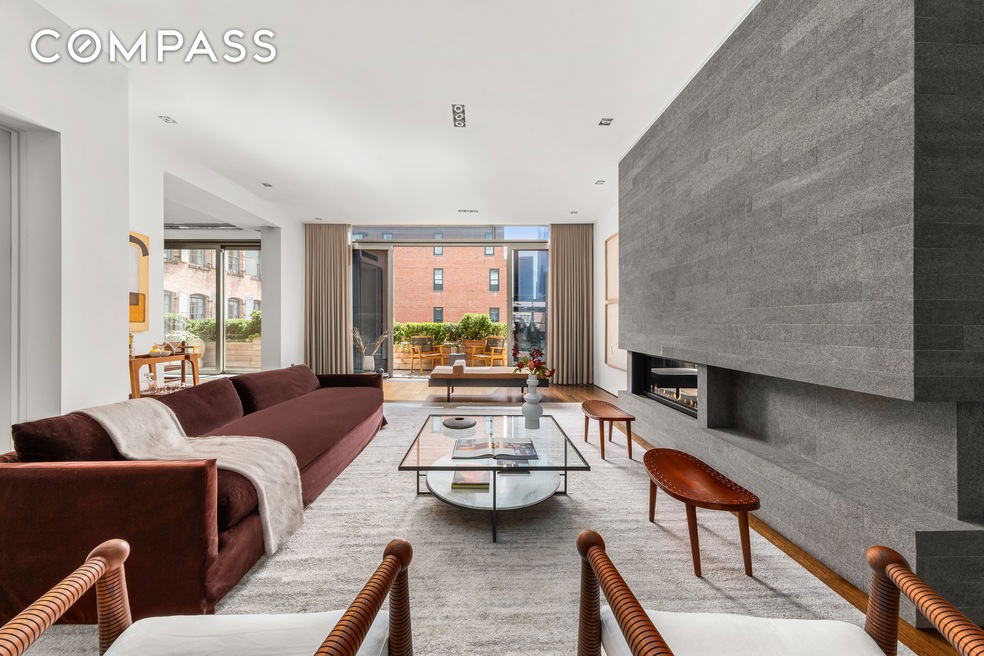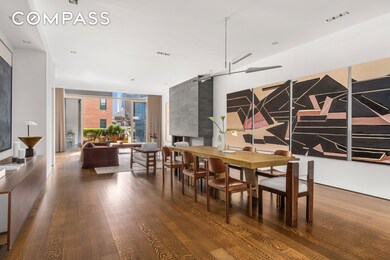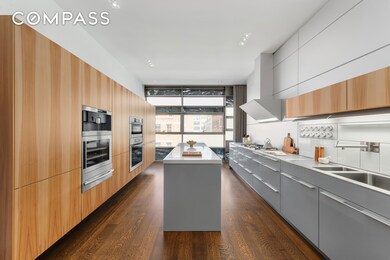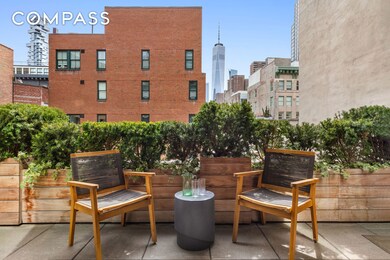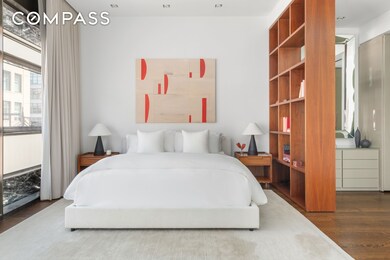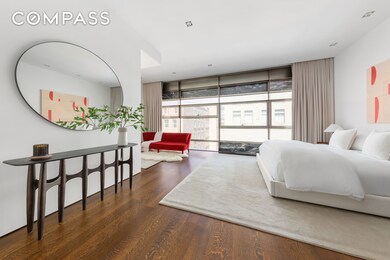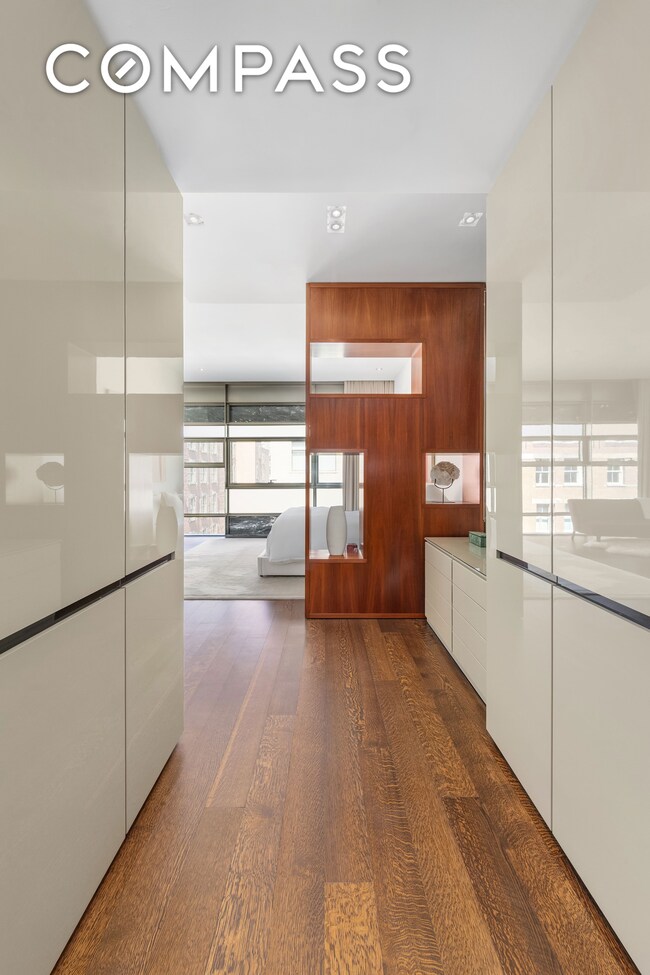
33 Vestry St Unit 6 New York, NY 10013
Tribeca NeighborhoodEstimated payment $68,776/month
Highlights
- Doorman
- 4-minute walk to Canal Street (1,2 Line)
- City View
- P.S. 234 Independence School Rated A
- Rooftop Deck
- 3-minute walk to Freeman Plaza
About This Home
Private Parking Space Included in the Sale! Nestled on the finest street in Tribeca, the Sixth Floor of 33 Vestry is a true architectural masterpiece in an exclusive seven-residence boutique condominium, designed by the renowned Winka Dubbeldam. Spanning an impressive 3,252 square feet, this pristine residence is currently configured as a three-bedroom, two-and-a-half-bath sanctuary. Bathed in natural light, the grand great room opens onto the only south-facing private terrace in the building with a spectacular downtown view, creating a breathtaking backdrop for both intimate moments and grand entertaining. Floor-to-ceiling Italian sliding doors along the southern facade invite the outdoors in, seamlessly blending interior elegance with the cityscape beyond. With soaring ceilings just shy of 11 feet, the main living area was designed to showcase world-class art while offering an expansive, open-concept space. The custom-designed Bulthaup kitchen is a masterpiece of craftsmanship, featuring sleek applewood cabinetry, stainless-steel countertops, and a striking lacquer-finished central island with seating. Top-of-the-line appliances complete this culinary haven. The primary suite, an oasis of sophistication spanning 700 square feet, offers a spacious sleeping area, a bespoke dressing area, a custom Molteni closet system in Platinum Lacquer with Wenge shelving, and a stunning en-suite bath. Exquisite bath finishes include Novelda cream and Gris de Sienna limestone, a freestanding Boffi tub, a steam shower, and radiant heated floors, all exuding refined luxury. The secondary bedroom, with endless southern light, features a custom Molteni wall unit system, while the versatile third bedroom includes a bespoke Boffi wall-suspended unit system, allowing it to function as either a private retreat or an extension of the main living space. A chic powder room, adorned with SICIS Mosaic Tile and Pompeii Stone, was added post-original design, while a fully equipped custom laundry room provides additional convenience. The home is appointed with floor-to-ceiling wool curtains and shears operated by Lutron, a comprehensive remote security system, and integrated audio-video wiring throughout. Elevating this extraordinary offering is the ultimate city luxury: a private, deeded parking space. Effortlessly accessed via elevator, this secure and discreet garage entry allows you to step directly from your home into your vehicle without stepping outside or encountering a single soul before heading off to your next destination. 33 Vestry, completed in 2012, remains one of Tribeca s most coveted addresses, with only one prior resale since its inception. This exceptional residence presents a rare opportunity to own an unparalleled home in one of Manhattan s most sought-after locations.
Property Details
Home Type
- Condominium
Year Built
- 2008
Interior Spaces
- 3,252 Sq Ft Home
- 1 Fireplace
- City Views
Bedrooms and Bathrooms
- 3 Bedrooms
- Walk-In Closet
Outdoor Features
- Rooftop Deck
- Terrace
Community Details
Overview
- Tribeca Community
Amenities
- Doorman
- Elevator
Recreation
- Community Pool
Pet Policy
- Pets Allowed
Map
Home Values in the Area
Average Home Value in this Area
Property History
| Date | Event | Price | Change | Sq Ft Price |
|---|---|---|---|---|
| 04/15/2025 04/15/25 | For Sale | $10,450,000 | -- | $3,213 / Sq Ft |
Similar Homes in New York, NY
Source: NY State MLS
MLS Number: 11477366
- 52 Laight St Unit 2
- 181 Hudson St Unit 2B
- 165 Hudson St Unit PHA
- 169 Hudson St Unit 1-N
- 46 Laight St Unit 4
- 44 Laight St Unit 6C
- 44 Laight St Unit 2 A
- 415 Greenwich St Unit PH-A
- 18 Desbrosses St Unit 1
- 55 Vestry St Unit THA
- 71 Laight St Unit 3B
- 11 Vestry St Unit PH-6
- 32 Laight St Unit 5
- 76 Laight St Unit 3
- 408 Greenwich St Unit 3
- 463 Greenwich St Unit 4
- 463 Greenwich St Unit 5
- 28 Laight St Unit 6AB
- 145 Hudson St Unit 7B
- 399 Washington St Unit PH
