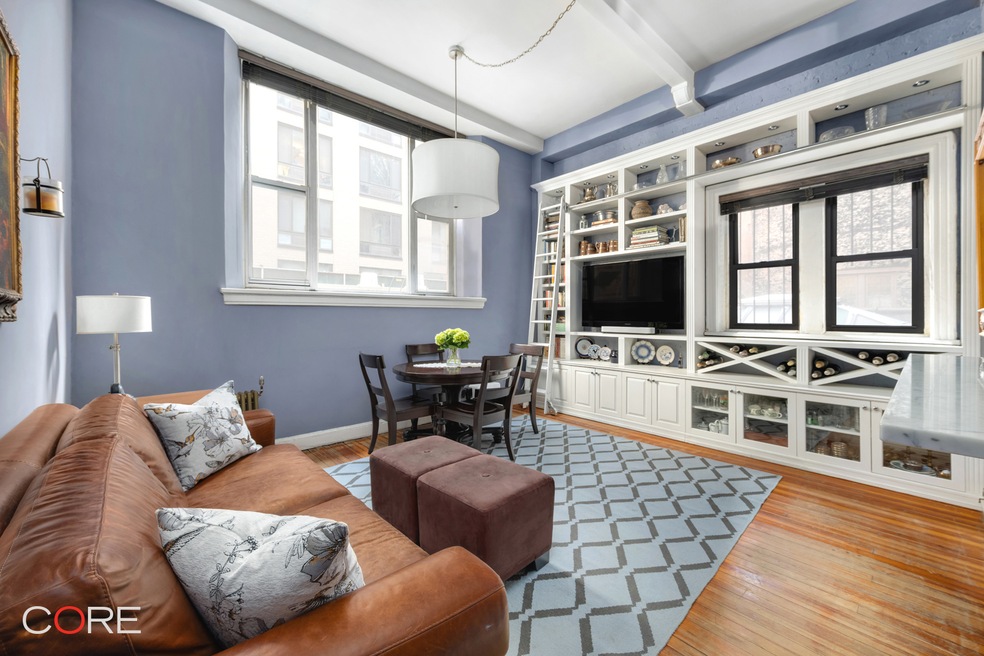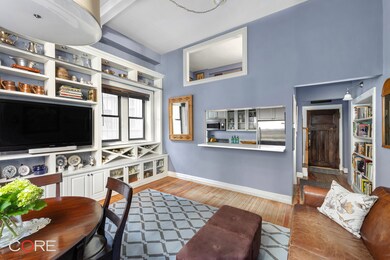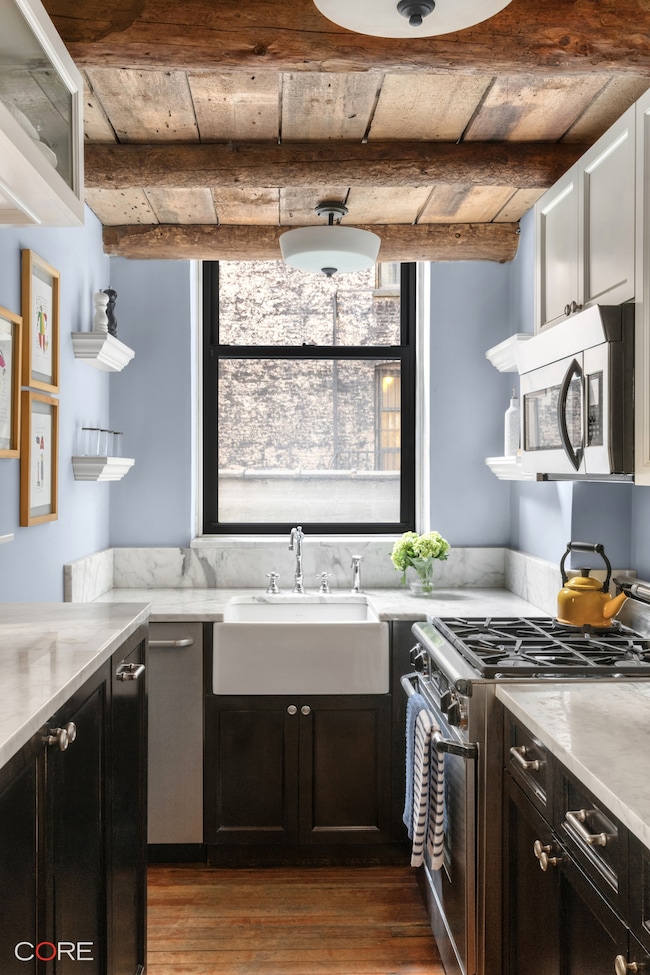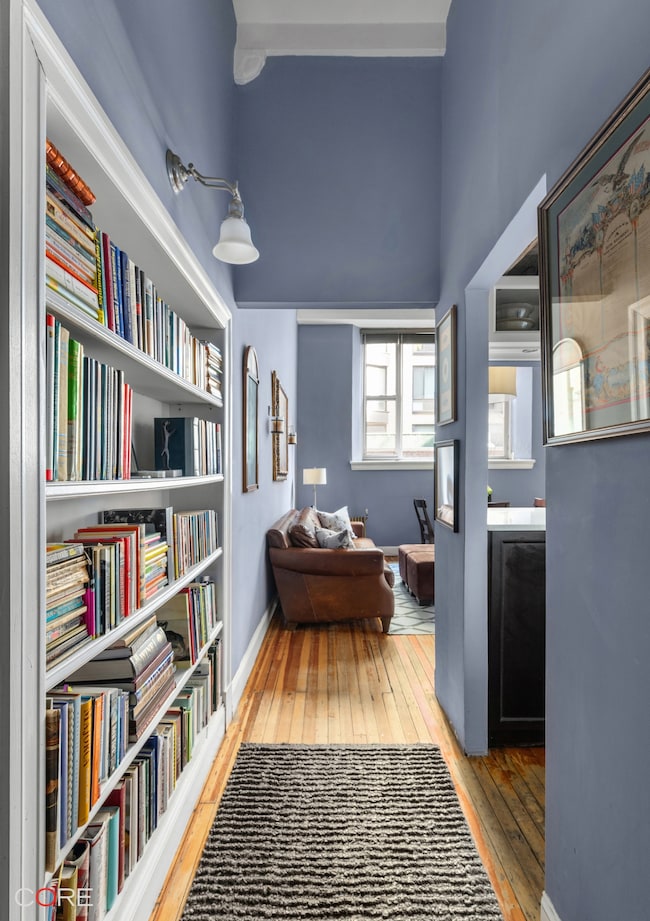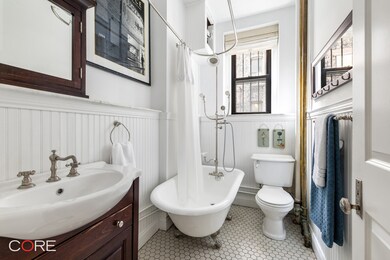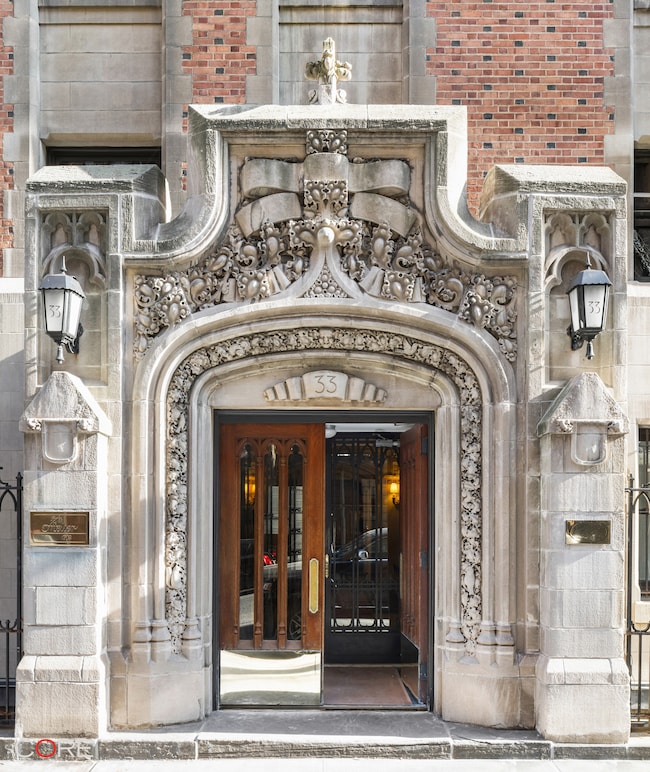
33 W 67th St Unit 1RE New York, NY 10023
Lincoln Square NeighborhoodEstimated payment $7,535/month
Highlights
- City View
- 3-minute walk to 66 Street-Lincoln Center
- High Ceiling
- P.S. 452 Rated A
- Wood Flooring
- 2-minute walk to Richard Tucker Park
About This Home
Here is a rare opportunity to own property in the West 67th Street Artists’ Historic District in Manhattan. The Atelier is a highly sought-after prewar cooperative originally conceived as artists' studios. Located on one of the most desirable blocks in The Lincoln Square neighborhood of the Upper West Side, The Atelier is conveniently located near Central Park and is one block to Lincoln Center and an array of fine restaurants and public transportation.
Apartment 1RE, is a quiet one-bedroom, one-bath loft-like home with well-preserved prewar details.
The living room has soaring 12.4-foot-tall beam ceilings. You’ll love the two-story windows with eastern and northern exposures, and custom floor-to-ceiling cabinets.
A wood-beamed ceiling adds warmth and character to the open kitchen equipped with a breakfast bar, granite countertops, and Dacor and Miele appliances.
There is no shortage of storage space in this apartment. Buyers will love the generously sized bonus sleeping loft above the kitchen.
The primary bedroom features an oversized window and two large built-in closets.
An original cast-iron clawfoot tub adds a classic touch to the windowed bathroom.
The Atelier is one of only six buildings on West 67th Street built as artists’ studios. Building amenities include a 24-hour doorman, elevator attendant, full-time super, building laundry, storage, and a landscaped roof deck with panoramic views of Central Park and the city.
75% financing allowed, pieds-à-terre and pets are welcome with board approval.
If you are looking for a prewar gem with low monthly maintenance on one of the most desirable blocks in Lincoln Square this may be the apartment for you.
Open House Schedule
-
Sunday, April 27, 20251:00 to 2:30 pm4/27/2025 1:00:00 PM +00:004/27/2025 2:30:00 PM +00:00Add to Calendar
Property Details
Home Type
- Co-Op
Year Built
- Built in 1903
Lot Details
- 7,532 Sq Ft Lot
HOA Fees
- $1,645 Monthly HOA Fees
Interior Spaces
- Built-In Features
- Woodwork
- Crown Molding
- Beamed Ceilings
- High Ceiling
- Storage
- Wood Flooring
- City Views
- Laundry in Basement
- Granite Countertops
Bedrooms and Bathrooms
- 1 Bedroom
- 1 Full Bathroom
Community Details
- 35 Units
- Atelier Condos
- Lincoln Square Subdivision
- 14-Story Property
Listing and Financial Details
- Property Available on 6/30/25
- Legal Lot and Block 0011 / 01120
Map
Home Values in the Area
Average Home Value in this Area
Property History
| Date | Event | Price | Change | Sq Ft Price |
|---|---|---|---|---|
| 03/19/2025 03/19/25 | For Sale | $895,000 | -- | -- |
Similar Homes in New York, NY
Source: Real Estate Board of New York (REBNY)
MLS Number: RLS20010302
APN: 01120-00111RE
- 50 W 67th St Unit 4B
- 50 W 67th St Unit 6/7E
- 50 W 67th St Unit 1G
- 40 W 67th St Unit 3D
- 33 W 67th St Unit 1FE
- 33 W 67th St Unit 1RE
- 33 W 67th St Unit 6FE
- 50 W 66th St Unit 8D
- 50 W 66th St Unit 8B
- 50 W 66th St Unit 41 W
- 50 W 66th St Unit 40N
- 50 W 66th St Unit 43S
- 50 W 66th St Unit 15D
- 50 W 66th St Unit 16 E
- 50 W 66th St Unit 10G
- 50 W 66th St Unit 12C
- 50 W 66th St Unit 48N
- 50 W 66th St Unit 43N
- 50 W 66th St Unit 16F
- 50 W 66th St Unit 15C
