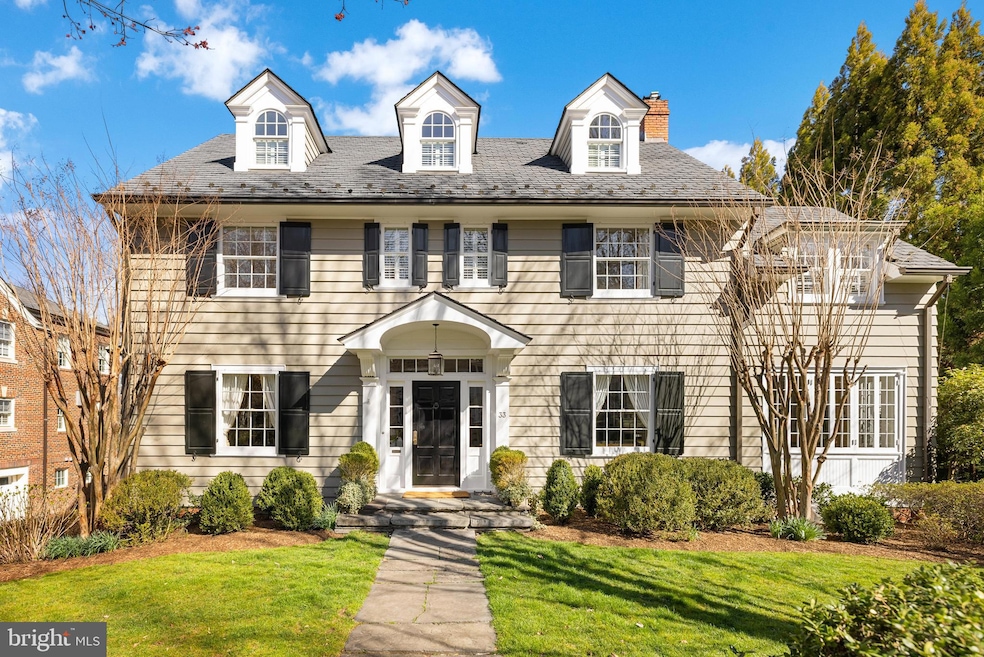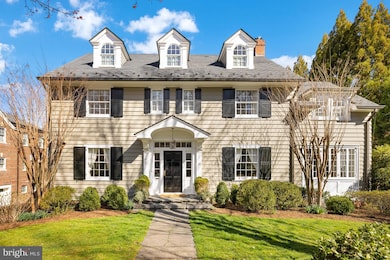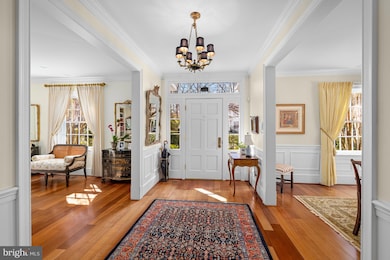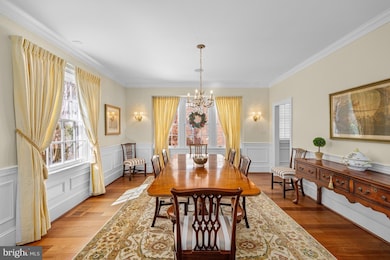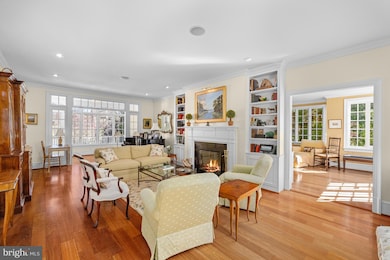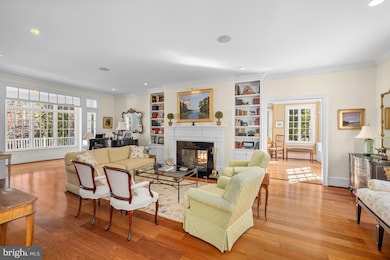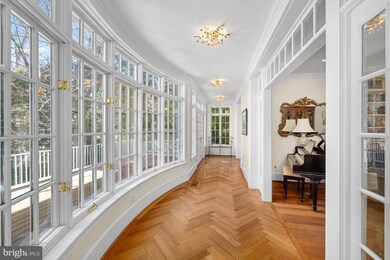
33 W Lenox St Chevy Chase, MD 20815
Chevy Chase Village NeighborhoodEstimated payment $33,275/month
Highlights
- On Golf Course
- Eat-In Gourmet Kitchen
- Deck
- Rosemary Hills Elementary School Rated A-
- Colonial Architecture
- Recreation Room
About This Home
Once-in-a-Lifetime Opportunity in Coveted Chevy Chase Village
Discover an extraordinary opportunity to own a truly exceptional home in the prestigious Chevy Chase Village. 33 West Lenox Street is nestled on a picturesque, quiet, tree-lined street. This stunning residence seamlessly blends classic elegance with modern luxury. Overlooking the tenth hole of Chevy Chase Country Club, this is a once-in-a-lifetime opportunity!
This?stately 100-year-old property, built in 1925, has only traded hands once since it was built.?A full renovation, including a four-story addition and all new mechanicals, was completed in 2001-2002 by Brennaman Pagenstecher.
Boasting five bedrooms and three full and two half baths, this quiet and meticulously maintained home features sun-drenched living spaces, high-end finishes, tons of storage, and an inviting floor plan perfect for grand entertaining and everyday living. The gourmet kitchen is a chef’s dream, equipped with top-of-the-line appliances, custom cabinetry, and a spacious island. The primary suite offers a serene retreat with a spa-like ensuite bath and ample closet space.
Entering through the stunning front door, an expansive foyer welcomes you.? The main level boasts hardwood floors.? Exquisite rooms flow through the main level – foyer, living room, family room with custom built-ins and a wood-burning fireplace, dining room, butler’s pantry, bar area, closets, half bath,?and a?gallery including French doors?opening?to the deck.? The custom kitchen?includes?a breakfast area?as well as a large island, stainless appliances, and custom cabinetry throughout.
The highlight of the upper level is the elegant primary bedroom suite complete with a dressing room, large full bath and a sun-soaked sitting room with a gas fireplace.? The bedroom includes a wood-burning fireplace and a balcony overlooking the perfectly landscaped backyard with expansive golf course views.? The upper level also includes two additional bedrooms with large closets and hall full bath.
The third level includes two additional bedrooms, a full bath, and a mechanical/storage room. One of the bedrooms has a built-in desk and cabinets with sweeping views of all the nature that the backyard and golf course provide.
The lower level includes a sunny laundry room, recreation room, workout room, half bath, and mechanical and storage areas.? The lower level opens to the backyard and has access to the two-car garage. Other important highlights are three HVAC units, central vacuum, exterior sprinkler system, and?whole-house?water filter.
Outside offers you your private oasis- a beautifully landscaped yard with a hand-stacked stone garden wall and perennial plantings throughout – an ideal spot for relaxation and outdoor gatherings.? A breathtaking Cherry tree canopies the main level deck. ?The convenience of living in one of the most sought-after neighborhoods in the D.C. area is truly unparalleled here, with the location?just minutes from fine dining, shopping, parks, and top-rated schools.
This rare offering presents the perfect combination of timeless charm and modern sophistication in an unbeatable location. Do not miss your chance to own a piece of Chevy Chase Village’s finest—schedule your private tour today!
Home Details
Home Type
- Single Family
Est. Annual Taxes
- $41,657
Year Built
- Built in 1925 | Remodeled in 2002
Lot Details
- 0.26 Acre Lot
- On Golf Course
- Stone Retaining Walls
- Landscaped
- Sprinkler System
- Back Yard
- Property is in excellent condition
- Property is zoned R60
Parking
- 2 Car Attached Garage
- Rear-Facing Garage
Home Design
- Colonial Architecture
- Brick Exterior Construction
- Slate Roof
- HardiePlank Type
Interior Spaces
- 5,980 Sq Ft Home
- Property has 4 Levels
- Central Vacuum
- Built-In Features
- Crown Molding
- 3 Fireplaces
- Wood Burning Fireplace
- Fireplace Mantel
- Brick Fireplace
- Electric Fireplace
- Bay Window
- French Doors
- Entrance Foyer
- Family Room
- Sitting Room
- Living Room
- Formal Dining Room
- Recreation Room
- Storage Room
- Utility Room
- Home Gym
- Golf Course Views
- Attic
Kitchen
- Eat-In Gourmet Kitchen
- Breakfast Room
- Built-In Oven
- Cooktop
- Ice Maker
- Dishwasher
- Kitchen Island
Flooring
- Wood
- Carpet
Bedrooms and Bathrooms
- 5 Bedrooms
- En-Suite Primary Bedroom
Laundry
- Laundry Room
- Laundry on lower level
- Dryer
- Washer
Finished Basement
- Walk-Out Basement
- Garage Access
- Side Basement Entry
- Basement Windows
Outdoor Features
- Stream or River on Lot
- Balcony
- Deck
Location
- Flood Risk
Utilities
- Forced Air Heating and Cooling System
- Natural Gas Water Heater
Community Details
- No Home Owners Association
- Built by Brennaman Pagenstecher
- Chevy Chase Village Subdivision
Listing and Financial Details
- Tax Lot 8
- Assessor Parcel Number 160700455758
Map
Home Values in the Area
Average Home Value in this Area
Tax History
| Year | Tax Paid | Tax Assessment Tax Assessment Total Assessment is a certain percentage of the fair market value that is determined by local assessors to be the total taxable value of land and additions on the property. | Land | Improvement |
|---|---|---|---|---|
| 2024 | $41,657 | $3,405,133 | $0 | $0 |
| 2023 | $0 | $3,171,967 | $0 | $0 |
| 2022 | $34,654 | $2,938,800 | $1,230,500 | $1,708,300 |
| 2021 | $16,902 | $2,922,833 | $0 | $0 |
| 2020 | $16,902 | $2,906,867 | $0 | $0 |
| 2019 | $33,635 | $2,890,900 | $1,118,700 | $1,772,200 |
| 2018 | $34,286 | $2,890,900 | $1,118,700 | $1,772,200 |
| 2017 | $35,439 | $2,890,900 | $0 | $0 |
| 2016 | -- | $2,925,200 | $0 | $0 |
| 2015 | $35,447 | $2,925,200 | $0 | $0 |
| 2014 | $35,447 | $2,925,200 | $0 | $0 |
Property History
| Date | Event | Price | Change | Sq Ft Price |
|---|---|---|---|---|
| 04/18/2025 04/18/25 | For Sale | $5,350,000 | -- | $895 / Sq Ft |
Deed History
| Date | Type | Sale Price | Title Company |
|---|---|---|---|
| Deed | $1,200,000 | -- |
Mortgage History
| Date | Status | Loan Amount | Loan Type |
|---|---|---|---|
| Open | $610,000 | New Conventional |
Similar Homes in Chevy Chase, MD
Source: Bright MLS
MLS Number: MDMC2171774
APN: 07-00455758
- 14 W Kirke St
- 5804 Cedar Pkwy
- 2 Oxford St
- 3921 Oliver St
- 3929 Oliver St
- 4016 Oliver St
- 5625 Western Ave NW
- 4102 Rosemary St
- 4601 Hunt Ave
- 3808 Raymond St
- 5504 Park St
- 3506 Runnymede Place NW
- 111 Oxford St
- 5410 Center St
- 3750 Northampton St NW
- 6915 Woodside Place
- 5500 39th St NW
- 3940 Livingston St NW
- 6806 Florida St
- 4609 Davidson Dr
