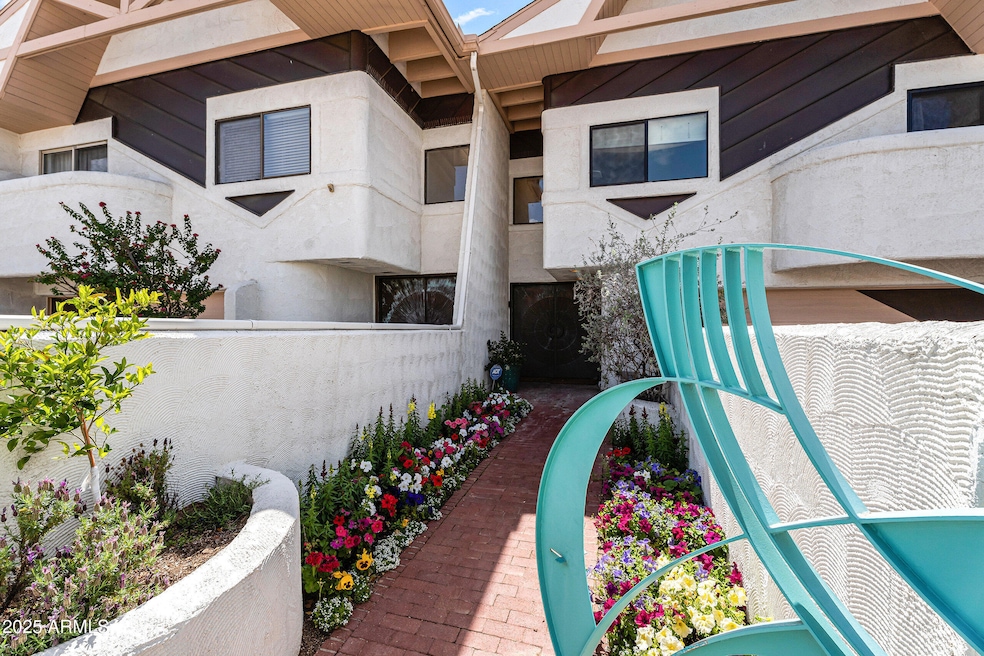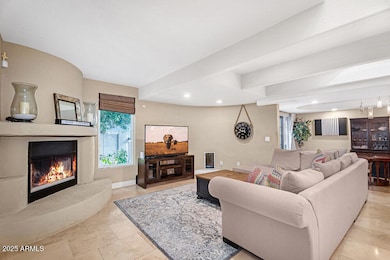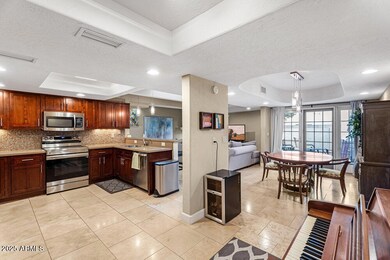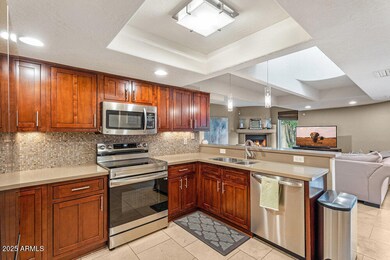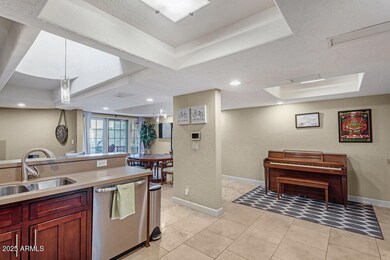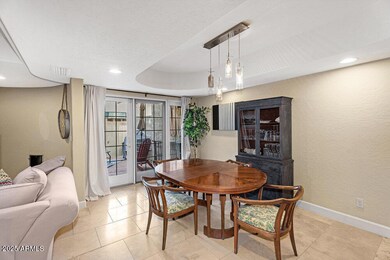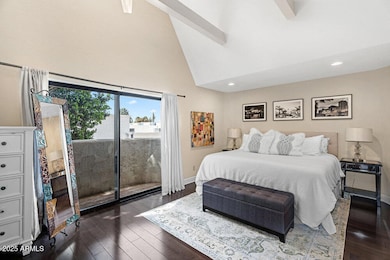
33 W Missouri Ave Unit 17 Phoenix, AZ 85013
Uptown Phoenix NeighborhoodEstimated payment $4,063/month
Highlights
- Contemporary Architecture
- Property is near public transit
- Wood Flooring
- Madison Richard Simis School Rated A-
- Vaulted Ceiling
- Granite Countertops
About This Home
Experience refined living in this architecturally stunning 3-bed, 2.5-bath townhome by Charles Robert Schiffner, protégé of Frank Lloyd Wright. Nestled in Uptown Phoenix, enjoy walkable access to top dining, shopping, and culture. Curved walls, unique ceilings, and a gourmet kitchen set the stage for elegance, while a private patio offers peaceful outdoor moments. A rare opportunity to own a distinctive home in one of the city's most sought-after neighborhoods.
Townhouse Details
Home Type
- Townhome
Est. Annual Taxes
- $3,048
Year Built
- Built in 1988
Lot Details
- 852 Sq Ft Lot
- Two or More Common Walls
- Block Wall Fence
- Private Yard
- Grass Covered Lot
HOA Fees
- $515 Monthly HOA Fees
Parking
- 2 Car Garage
Home Design
- Designed by Shiffner Architects
- Contemporary Architecture
- Wood Frame Construction
- Tile Roof
- Composition Roof
- Stucco
Interior Spaces
- 2,053 Sq Ft Home
- 2-Story Property
- Vaulted Ceiling
- Ceiling Fan
- Skylights
- Family Room with Fireplace
Kitchen
- Breakfast Bar
- Built-In Microwave
- Granite Countertops
Flooring
- Wood
- Tile
Bedrooms and Bathrooms
- 3 Bedrooms
- Primary Bathroom is a Full Bathroom
- 2.5 Bathrooms
- Dual Vanity Sinks in Primary Bathroom
- Bathtub With Separate Shower Stall
Outdoor Features
- Balcony
Location
- Property is near public transit
- Property is near a bus stop
Schools
- Madison Richard Simis Elementary School
- Madison Meadows Middle School
- Central High School
Utilities
- Cooling Available
- Heating Available
Community Details
- Association fees include roof repair, insurance, sewer, ground maintenance, trash, water, roof replacement, maintenance exterior
- Pmi San Tan Association, Phone Number (480) 908-2250
- Built by Arch -Charles Robert Schiffner
- 33 West Missouri Condominiums Subdivision
Listing and Financial Details
- Tax Lot 17
- Assessor Parcel Number 162-25-316
Map
Home Values in the Area
Average Home Value in this Area
Tax History
| Year | Tax Paid | Tax Assessment Tax Assessment Total Assessment is a certain percentage of the fair market value that is determined by local assessors to be the total taxable value of land and additions on the property. | Land | Improvement |
|---|---|---|---|---|
| 2025 | $3,048 | $27,955 | -- | -- |
| 2024 | $2,959 | $26,624 | -- | -- |
| 2023 | $2,959 | $36,280 | $7,250 | $29,030 |
| 2022 | $2,865 | $28,830 | $5,760 | $23,070 |
| 2021 | $2,923 | $30,430 | $6,080 | $24,350 |
| 2020 | $2,876 | $30,260 | $6,050 | $24,210 |
| 2019 | $2,810 | $27,530 | $5,500 | $22,030 |
| 2018 | $2,736 | $24,710 | $4,940 | $19,770 |
| 2017 | $2,598 | $21,000 | $4,200 | $16,800 |
| 2016 | $2,503 | $18,020 | $3,600 | $14,420 |
| 2015 | $2,591 | $19,560 | $3,910 | $15,650 |
Property History
| Date | Event | Price | Change | Sq Ft Price |
|---|---|---|---|---|
| 04/01/2025 04/01/25 | For Sale | $590,000 | +87.3% | $287 / Sq Ft |
| 02/11/2016 02/11/16 | Sold | $315,000 | -1.5% | $153 / Sq Ft |
| 01/13/2016 01/13/16 | Pending | -- | -- | -- |
| 01/11/2016 01/11/16 | For Sale | $319,900 | +10.3% | $156 / Sq Ft |
| 06/30/2015 06/30/15 | Sold | $290,000 | -3.3% | $141 / Sq Ft |
| 05/31/2015 05/31/15 | Pending | -- | -- | -- |
| 05/22/2015 05/22/15 | For Sale | $300,000 | -- | $146 / Sq Ft |
Deed History
| Date | Type | Sale Price | Title Company |
|---|---|---|---|
| Warranty Deed | $315,000 | Security Title Agency Inc | |
| Warranty Deed | $290,000 | Empire West Title Agency | |
| Warranty Deed | $232,500 | Clear Title Agency Of Arizon | |
| Interfamily Deed Transfer | -- | Clear Title Agency Of Arizon | |
| Warranty Deed | $210,000 | Equity Title Agency Inc | |
| Cash Sale Deed | $196,000 | Fidelity National Title | |
| Cash Sale Deed | $189,000 | Security Title Agency | |
| Warranty Deed | $154,000 | Grand Canyon Title Agency In |
Mortgage History
| Date | Status | Loan Amount | Loan Type |
|---|---|---|---|
| Open | $236,700 | New Conventional | |
| Closed | $250,000 | New Conventional | |
| Previous Owner | $120,000 | New Conventional | |
| Previous Owner | $93,000 | New Conventional | |
| Previous Owner | $333,000 | Unknown | |
| Previous Owner | $239,000 | Unknown | |
| Previous Owner | $50,000 | Credit Line Revolving | |
| Previous Owner | $187,000 | Purchase Money Mortgage | |
| Previous Owner | $138,600 | New Conventional |
Similar Homes in Phoenix, AZ
Source: Arizona Regional Multiple Listing Service (ARMLS)
MLS Number: 6846960
APN: 162-25-316
- 111 W Missouri Ave Unit e
- 33 W Missouri Ave Unit 17
- 33 W Missouri Ave Unit 10
- 10 W Georgia Ave Unit 8
- 5326 N 3rd Ave
- 5330 N Central Ave Unit 3
- 2 W Georgia Ave Unit 5
- 240 W Missouri Ave Unit 13
- 77 E Missouri Ave Unit 7
- 412 W Vermont Ave
- 5522 N 4th Ave
- 220 W San Juan Ave
- 5513 N 5th Dr
- 5501 N 1st St
- 37 W Medlock Dr
- 334 W Medlock Dr Unit D102
- 25 E San Miguel Ave
- 220 E Georgia Ave
- 210 E Georgia Ave
- 21 W Pasadena Ave Unit 2
