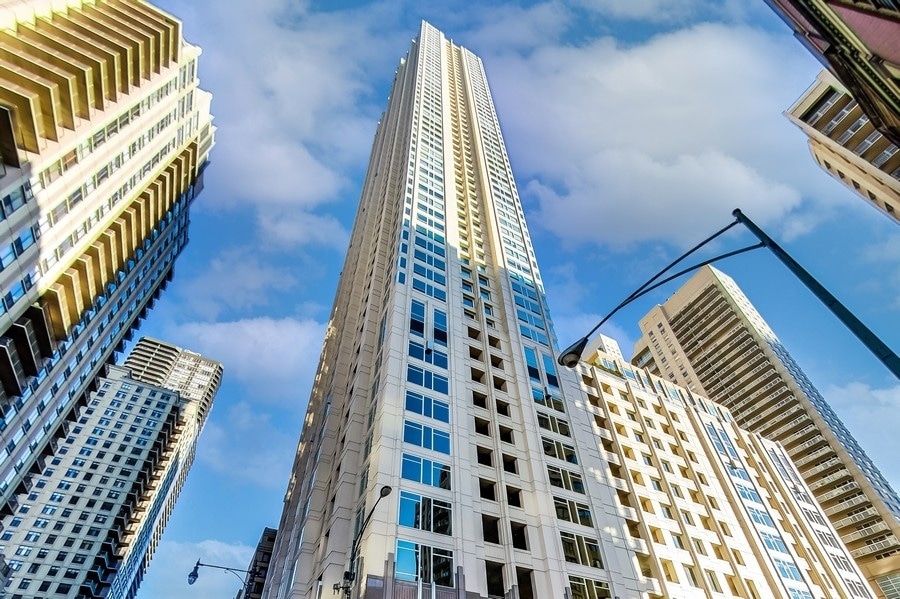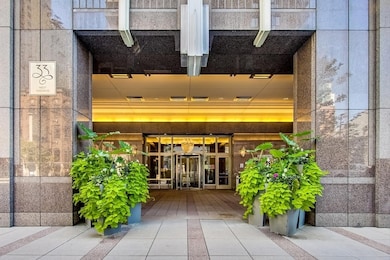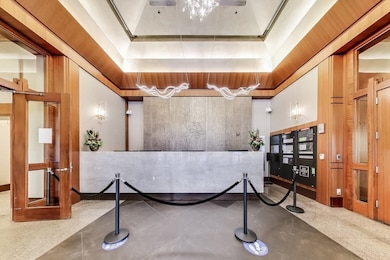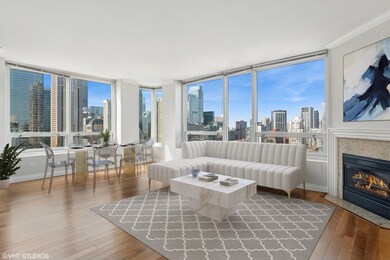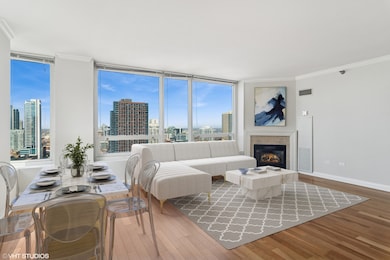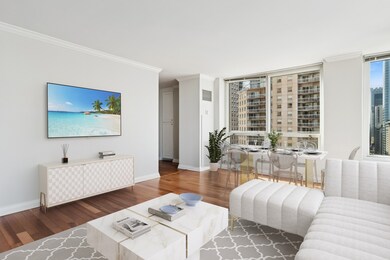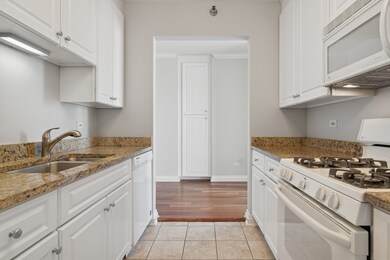
Millennium Centre 33 W Ontario St Unit 27F Chicago, IL 60654
River North NeighborhoodEstimated payment $4,281/month
Highlights
- Doorman
- 3-minute walk to Grand Avenue Station (Red Line)
- Community Pool
- Fitness Center
- Wood Flooring
- Sundeck
About This Home
Welcome to Residence 27F - A Sophisticated Corner Sanctuary in the Heart of River North Experience elevated city living in this spectacular high-rise corner residence, perfectly positioned to capture dramatic south and west exposures with sweeping views of downtown Chicago and unforgettable sunsets. Nestled in the sought-after River North neighborhood, this elegant home is designed to impress. Step through a rich mahogany entrance into a beautifully appointed granite foyer, where soaring 9.5-foot ceilings and expansive floor-to-ceiling windows bathe the space in natural light. The open-concept living area showcases wide-plank hardwood floors and a ventless gas fireplace-perfect for cozy winter evenings while offering panoramic views of the vibrant city skyline. The chef's kitchen is both stylish and functional, featuring 42" white cabinetry, granite countertops, a full suite of professional-grade stainless steel appliances, and a garbage disposal for everyday ease. Adjacent, a designated dining area flows seamlessly for effortless entertaining. Retreat to the sun-drenched primary suite with stunning south-facing views, a generous walk-in closet, and an additional closet for optimal storage. The well-proportioned guest bedroom enjoys a tranquil west-facing view-ideal for both visitors and a flexible home office. The smart split-bedroom layout ensures privacy and versatility. Enjoy the ultimate in full-service luxury living with an array of premium amenities: a landscaped outdoor pool and sundeck, a modern fitness center, 24-hour door staff, in-unit package delivery, media room, extra storage, and more. Monthly assessments include all utilities except electricity. Deeded parking available for $25,000. Live steps from Chicago's finest dining, shopping, and nightlife-where convenience meets elegance in the city's most vibrant neighborhood.
Property Details
Home Type
- Condominium
Est. Annual Taxes
- $9,173
Year Built
- Built in 2003
HOA Fees
- $1,145 Monthly HOA Fees
Parking
- 1 Car Garage
Home Design
- Concrete Block And Stucco Construction
Interior Spaces
- 1,325 Sq Ft Home
- Fireplace With Gas Starter
- Family Room with Fireplace
- Living Room
- Dining Room
- Storage
Kitchen
- Range
- Microwave
- Dishwasher
- Stainless Steel Appliances
- Disposal
Flooring
- Wood
- Ceramic Tile
Bedrooms and Bathrooms
- 2 Bedrooms
- 2 Potential Bedrooms
- 2 Full Bathrooms
Laundry
- Laundry Room
- Dryer
- Washer
Utilities
- Forced Air Zoned Heating and Cooling System
- Heating System Uses Natural Gas
Community Details
Overview
- Association fees include heat, air conditioning, water, gas, insurance, security, doorman, tv/cable, clubhouse, exercise facilities, pool, exterior maintenance, scavenger, snow removal, internet
- 365 Units
- Julie Association, Phone Number (312) 337-0133
- Property managed by Associa
- 60-Story Property
Amenities
- Doorman
- Valet Parking
- Sundeck
- Service Elevator
- Package Room
- Elevator
Recreation
- Bike Trail
Pet Policy
- Limit on the number of pets
- Dogs and Cats Allowed
Security
- Resident Manager or Management On Site
Map
About Millennium Centre
Home Values in the Area
Average Home Value in this Area
Tax History
| Year | Tax Paid | Tax Assessment Tax Assessment Total Assessment is a certain percentage of the fair market value that is determined by local assessors to be the total taxable value of land and additions on the property. | Land | Improvement |
|---|---|---|---|---|
| 2024 | $8,943 | $41,370 | $1,820 | $39,550 |
| 2023 | $8,943 | $43,480 | $1,468 | $42,012 |
| 2022 | $8,943 | $43,480 | $1,468 | $42,012 |
| 2021 | $8,743 | $43,479 | $1,467 | $42,012 |
| 2020 | $8,402 | $37,718 | $1,132 | $36,586 |
| 2019 | $8,227 | $40,950 | $1,132 | $39,818 |
| 2018 | $8,089 | $40,950 | $1,132 | $39,818 |
| 2017 | $7,370 | $34,237 | $964 | $33,273 |
| 2016 | $6,857 | $34,237 | $964 | $33,273 |
| 2015 | $6,274 | $34,237 | $964 | $33,273 |
| 2014 | $4,616 | $24,877 | $838 | $24,039 |
| 2013 | $4,920 | $27,054 | $838 | $26,216 |
Property History
| Date | Event | Price | Change | Sq Ft Price |
|---|---|---|---|---|
| 04/15/2025 04/15/25 | For Sale | $425,000 | -- | $321 / Sq Ft |
Deed History
| Date | Type | Sale Price | Title Company |
|---|---|---|---|
| Special Warranty Deed | $24,000 | None Available | |
| Special Warranty Deed | $385,000 | Ticor Title Insurance Compan | |
| Legal Action Court Order | -- | None Available | |
| Special Warranty Deed | $561,500 | Ctic |
Mortgage History
| Date | Status | Loan Amount | Loan Type |
|---|---|---|---|
| Open | $148,800 | New Conventional | |
| Open | $330,000 | Unknown | |
| Previous Owner | $308,000 | Unknown | |
| Previous Owner | $449,040 | Unknown | |
| Previous Owner | $112,260 | Stand Alone Second |
Similar Homes in Chicago, IL
Source: Midwest Real Estate Data (MRED)
MLS Number: 12325056
APN: 17-09-234-043-1174
- 33 W Ontario St Unit 46A
- 33 W Ontario St Unit 27F
- 33 W Ontario St Unit 32D
- 33 W Ontario St Unit 20C
- 33 W Ontario St Unit 40D
- 33 W Ontario St Unit 36D
- 33 W Ontario St Unit 41C
- 33 W Ontario St Unit 14B
- 33 W Ontario St Unit 47E
- 33 W Ontario St Unit 52C
- 33 W Ontario St Unit 17F
- 33 W Ontario St Unit 18D
- 33 W Ontario St Unit TH5
- 33 W Ontario St Unit 29H
- 33 W Ontario St Unit 29D
- 33 W Ontario St Unit 50F
- 33 W Ontario St Unit 40B
- 33 W Ontario St Unit P11W38
- 33 W Ontario St Unit 22H
- 33 W Ontario St Unit P9-N2
