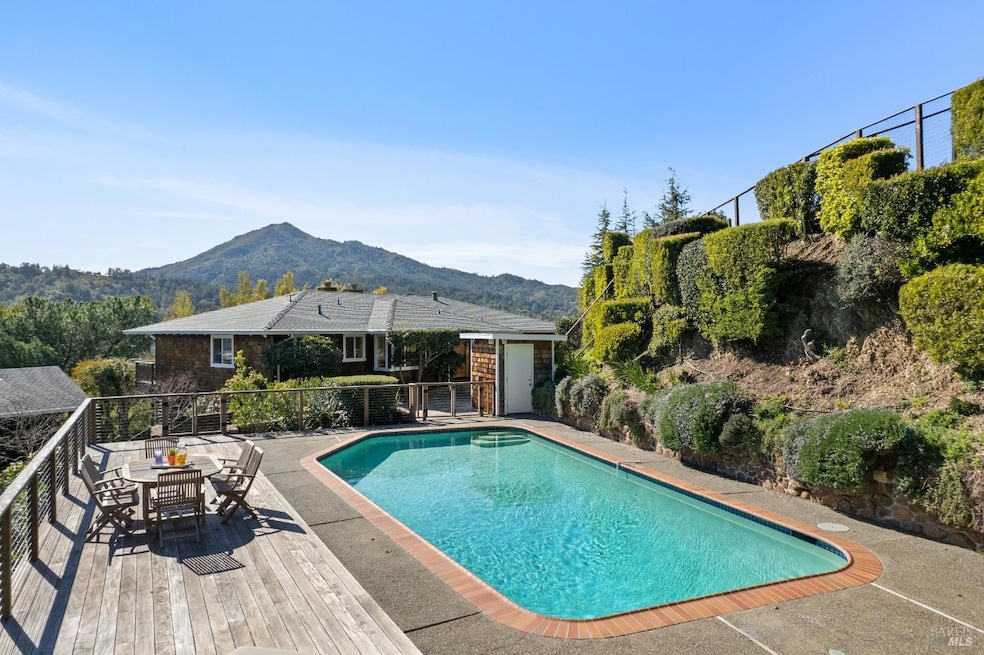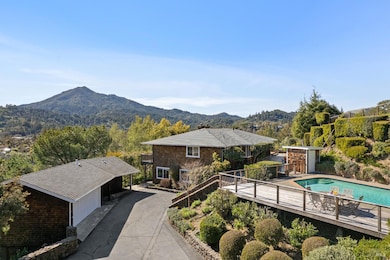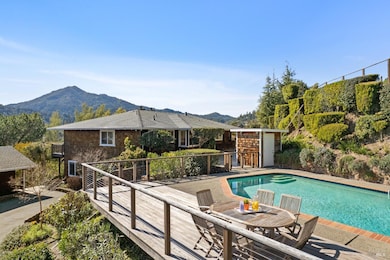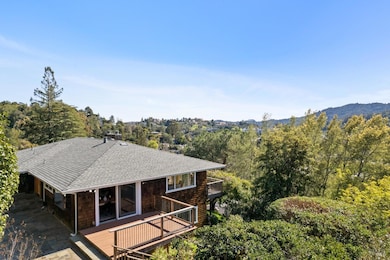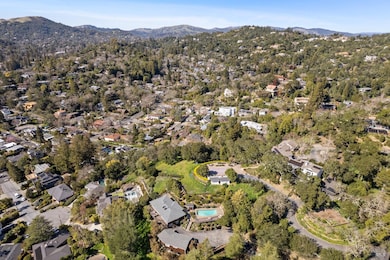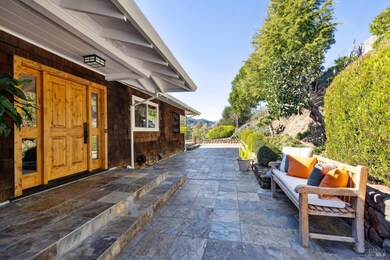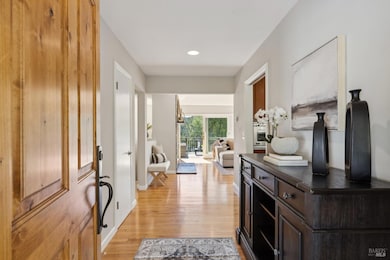33 Wolfe Grade Kentfield, CA 94904
Kentfield NeighborhoodEstimated payment $21,968/month
Highlights
- In Ground Pool
- Panoramic View
- Wood Flooring
- Anthony G. Bacich Elementary School Rated A
- 1.32 Acre Lot
- Main Floor Primary Bedroom
About This Home
Nestled on an expansive lot, this stunning view home offers an exceptional blend of space, privacy, and convenience. With 6 bedrooms and 4.5 bathrooms in the main home, plus a separate in-law suite, this is the ultimate family retreat in the heart of Kentfield. Enjoy indoor-outdoor living with a large deck off of the living and dining room. The gourmet kitchen boasts Viking appliances, a 6-burner stove, custom cabinetry, and an eat in dining area. The luxurious primary suite includes a fireplace, walk-in closets, and stunning Mt. Tam views, plus a large spa-like bath. The lower level includes a family room, 4 bedrooms, 2 updated baths, and a laundry room. The in-law suite offers flexibility for guests, office, or gym. Soak up the sun by the pool and large deck in the rear of the property. A 2-car garage and large driveway provide ample parking and storage. This special home is a short walk to top-rated Kentfield schools and offers easy access to Hwy 101, the ferry, Bon Air Shopping Center, Woodlands Market and Larkspur Landing.
Open House Schedule
-
Sunday, April 27, 20252:00 to 4:00 pm4/27/2025 2:00:00 PM +00:004/27/2025 4:00:00 PM +00:00Stunning and spacious 7 Bed, 5.5 Bath view home with a pool on over an acre in a prime Kentfield location!Add to Calendar
Home Details
Home Type
- Single Family
Est. Annual Taxes
- $29,530
Year Built
- Built in 1960 | Remodeled
Parking
- 2 Car Detached Garage
- 3 Open Parking Spaces
- Garage Door Opener
Property Views
- Panoramic
- Mount Tamalpais
Home Design
- Concrete Foundation
Interior Spaces
- 3,555 Sq Ft Home
- 2-Story Property
- 2 Fireplaces
- Gas Log Fireplace
- Family Room
- Living Room with Attached Deck
- Combination Dining and Living Room
- Storage Room
Kitchen
- Breakfast Area or Nook
- Free-Standing Gas Range
- Range Hood
- Microwave
- Dishwasher
- Kitchen Island
- Stone Countertops
- Disposal
Flooring
- Wood
- Carpet
Bedrooms and Bathrooms
- 7 Bedrooms
- Primary Bedroom on Main
Laundry
- Laundry Room
- Laundry on main level
- Dryer
- Washer
- 220 Volts In Laundry
Pool
- In Ground Pool
- Fence Around Pool
- Pool Sweep
Additional Features
- 1.32 Acre Lot
- Central Heating and Cooling System
Listing and Financial Details
- Assessor Parcel Number 071-191-64
Map
Home Values in the Area
Average Home Value in this Area
Tax History
| Year | Tax Paid | Tax Assessment Tax Assessment Total Assessment is a certain percentage of the fair market value that is determined by local assessors to be the total taxable value of land and additions on the property. | Land | Improvement |
|---|---|---|---|---|
| 2024 | $29,530 | $2,285,268 | $1,444,018 | $841,250 |
| 2023 | $28,931 | $2,240,460 | $1,415,704 | $824,756 |
| 2022 | $28,823 | $2,196,536 | $1,387,949 | $808,587 |
| 2021 | $28,348 | $2,153,481 | $1,360,744 | $792,737 |
| 2020 | $28,025 | $2,131,414 | $1,346,800 | $784,614 |
| 2019 | $27,113 | $2,089,622 | $1,320,392 | $769,230 |
| 2018 | $26,605 | $2,048,649 | $1,294,502 | $754,147 |
| 2017 | $25,430 | $2,008,481 | $1,269,120 | $739,361 |
| 2016 | $24,645 | $1,969,100 | $1,244,236 | $724,864 |
| 2015 | $24,659 | $1,939,522 | $1,225,546 | $713,976 |
| 2014 | $23,336 | $1,901,533 | $1,201,542 | $699,991 |
Property History
| Date | Event | Price | Change | Sq Ft Price |
|---|---|---|---|---|
| 03/26/2025 03/26/25 | Price Changed | $3,495,000 | -5.4% | $983 / Sq Ft |
| 02/26/2025 02/26/25 | For Sale | $3,695,000 | -- | $1,039 / Sq Ft |
Deed History
| Date | Type | Sale Price | Title Company |
|---|---|---|---|
| Interfamily Deed Transfer | -- | None Available | |
| Grant Deed | $1,599,000 | First Amer Title Co Of Marin | |
| Grant Deed | $510,000 | California Land Title Compan |
Mortgage History
| Date | Status | Loan Amount | Loan Type |
|---|---|---|---|
| Open | $625,500 | New Conventional | |
| Closed | $448,547 | New Conventional | |
| Closed | $200,000 | Credit Line Revolving | |
| Closed | $1,000,000 | Unknown | |
| Previous Owner | $500,000 | Unknown | |
| Previous Owner | $576,000 | Unknown | |
| Previous Owner | $576,000 | Unknown | |
| Previous Owner | $580,000 | Unknown | |
| Previous Owner | $408,000 | No Value Available | |
| Closed | $145,000 | No Value Available |
Source: Bay Area Real Estate Information Services (BAREIS)
MLS Number: 325016038
APN: 071-191-64
- 14 Kentdale Ln
- 821 Sir Francis Drake Blvd
- 51 Laurel Grove Ave
- 36 Mcallister Ave
- 838 Sir Francis Drake Blvd Unit 2
- 32 Wolfe Canyon Rd
- 205 Vista Grande
- 11 Stadium Way
- 10 Arroyo Dr
- 162 Wolfe Grade
- 52 Corte Oriental Unit 62
- 825 Via Casitas
- 955 Via Casitas
- 727 Via Casitas
- 5 Makin Grade
- 6 Morrison Rd
- 1 Escalle Ln
- 33 Frances Ave
- 236 C St
- 290 Via Casitas Unit 204
