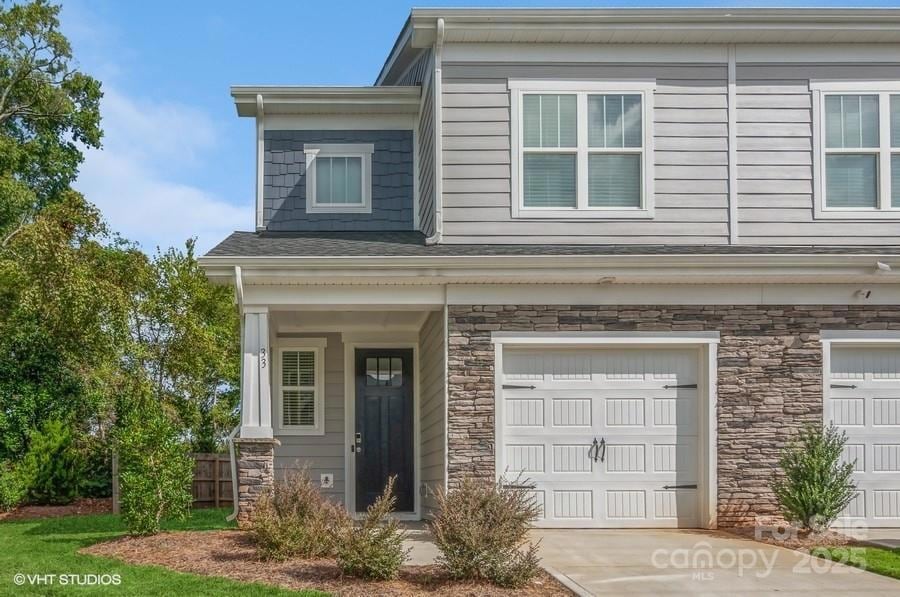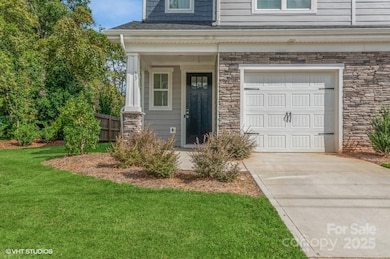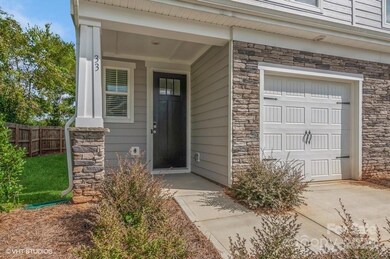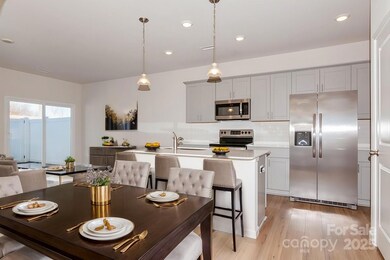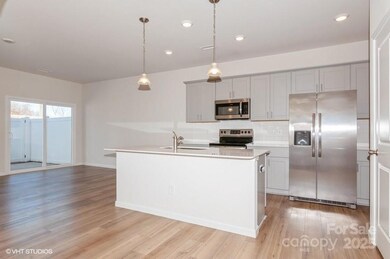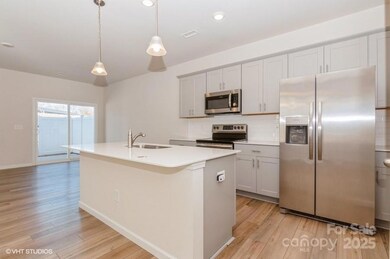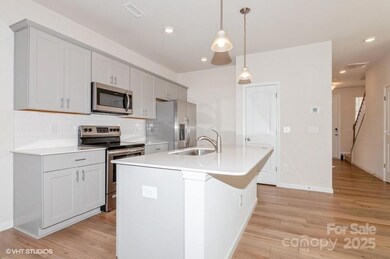
33 Woodsdale Place SE Concord, NC 28025
Highlights
- Open Floorplan
- Traditional Architecture
- Front Porch
- Wooded Lot
- End Unit
- 1 Car Attached Garage
About This Home
As of March 2025Like new 2023 townhome, end unit.Only a short distance to downtown and 2 miles to the Medical Center. The great room opens up from the foyer with a powder room and a coat closet nearby. The dining area opens up to the L-shaped Kitchen, which features a large island and a Breakfast area. With Quartz Countertops, 42” Cabinets, Stainless Steel appliances including ice-in-door refrigerator, Ceramic-Tile Backsplash, this Kitchen offers everything you need! Boasting the open floor plan living. Private fenced back patio and yard space. Throughout the main, there is Luxury Vinyl Plank flooring, natural lighting and neutral paint. Upstairs, you will find the primary suite, which includes an ensuite Bath with Quartz Countertops and two sinks, EVP flooring, a Walk-in shower with a built-in bench, and a spacious walk-in closet. There are two secondary bedrooms with large closet spaces along with a full Hall Bath. This home boasts tranquility and convenience, schedule to tour today!
Last Agent to Sell the Property
Coldwell Banker Realty Brokerage Email: shanley.graziano@cbcarolinas.com License #296779

Co-Listed By
Coldwell Banker Realty Brokerage Email: shanley.graziano@cbcarolinas.com License #264614
Townhouse Details
Home Type
- Townhome
Est. Annual Taxes
- $2,926
Year Built
- Built in 2023
Lot Details
- End Unit
- Property is Fully Fenced
- Privacy Fence
- Wooded Lot
HOA Fees
- $110 Monthly HOA Fees
Parking
- 1 Car Attached Garage
- Driveway
Home Design
- Traditional Architecture
- Slab Foundation
- Vinyl Siding
- Stone Veneer
Interior Spaces
- 2-Story Property
- Open Floorplan
- Ceiling Fan
- Insulated Windows
- Vinyl Flooring
- Pull Down Stairs to Attic
- Home Security System
Kitchen
- Breakfast Bar
- Self-Cleaning Oven
- Electric Range
- Microwave
- Plumbed For Ice Maker
- Dishwasher
- Kitchen Island
- Disposal
Bedrooms and Bathrooms
- 3 Bedrooms
- Split Bedroom Floorplan
- Walk-In Closet
Laundry
- ENERGY STAR Qualified Dryer
- ENERGY STAR Qualified Washer
Outdoor Features
- Patio
- Front Porch
Schools
- W.M. Irvin Elementary School
- Concord Middle School
- Concord High School
Utilities
- Forced Air Zoned Heating and Cooling System
- Heat Pump System
- Electric Water Heater
- Cable TV Available
Community Details
- Csi Community Management Association
- Concord Greenway Subdivision
- Mandatory home owners association
Listing and Financial Details
- Assessor Parcel Number 5630-08-2829-0000
Map
Home Values in the Area
Average Home Value in this Area
Property History
| Date | Event | Price | Change | Sq Ft Price |
|---|---|---|---|---|
| 03/11/2025 03/11/25 | Sold | $305,000 | -3.2% | $189 / Sq Ft |
| 02/01/2025 02/01/25 | For Sale | $315,000 | 0.0% | $195 / Sq Ft |
| 08/04/2023 08/04/23 | Rented | $2,000 | -4.8% | -- |
| 07/21/2023 07/21/23 | For Rent | $2,100 | -- | -- |
Tax History
| Year | Tax Paid | Tax Assessment Tax Assessment Total Assessment is a certain percentage of the fair market value that is determined by local assessors to be the total taxable value of land and additions on the property. | Land | Improvement |
|---|---|---|---|---|
| 2024 | $2,926 | $293,780 | $52,000 | $241,780 |
| 2023 | -- | $26,400 | $26,400 | $0 |
Mortgage History
| Date | Status | Loan Amount | Loan Type |
|---|---|---|---|
| Open | $244,000 | New Conventional | |
| Previous Owner | $225,000 | New Conventional |
Deed History
| Date | Type | Sale Price | Title Company |
|---|---|---|---|
| Warranty Deed | $305,000 | None Listed On Document | |
| Special Warranty Deed | $307,000 | None Listed On Document |
Similar Homes in Concord, NC
Source: Canopy MLS (Canopy Realtor® Association)
MLS Number: 4218949
APN: 5630-08-2829-0000
- 87 Woodsdale Place SE
- 114 Corban Ave SE
- 74 Snyder Ct NE
- 76 Snyder Ct NE
- 304 Valley Brook Ln SE Unit 2
- 110 Shamrock St NE
- 349 Valley Brook Ln SE Unit 38
- 268 Jefferson Ct NE
- 66 Reed St NE
- 70 Spring St NW
- 68 Cabarrus Ave W
- 142 Wilson St NE
- 85 Grove Ave NW
- 107 Meadow Ave NE Unit 7
- 98 Ring Ave SW
- 319 Hatley Cir NE
- 55 Academy Ave NW
- 131 Glendale Ave SE
- 81 Academy Ave NW
- 166 Franklin Ave NW
