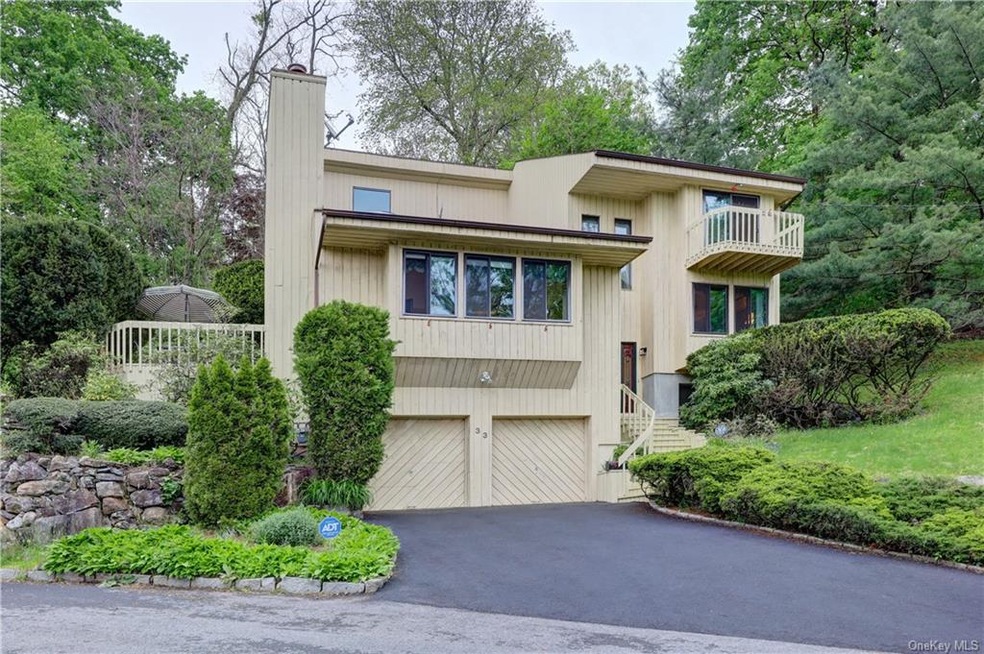
33 Worthington Terrace W White Plains, NY 10607
Elmsford NeighborhoodHighlights
- Deck
- Property is near public transit
- Cathedral Ceiling
- Contemporary Architecture
- Partially Wooded Lot
- Wood Flooring
About This Home
As of December 2021Truly a one of a kind three level contemporary home that is nestled in a cul-de-sac on a hill with an abundance of privacy and views. The main level has an open concept living room and dining room, area has vaulted ceiling, highlights and a wood burning fireplace. This great open space flows into the modern kitchen with two sliding glass doors, leading to the deck, backyard, and a private terrace. This sundrenched home is filled up with natural lighting throughout the day. Enjoy three ensuites: two with views of the patio and one overlooking treetops. An additional bedroom, the one with a private balcony has A breathtaking mountain view. Finished lower-level family room/office. Updates include renovated kitchen, electric, heating, three renovated bathrooms, new roof and windows, some exterior painting, completely new driveway, some lightning, hardwood flooring as seen. Minutes to shopping and transportation. Don't miss this opportunity to call this your very own home.
Home Details
Home Type
- Single Family
Est. Annual Taxes
- $16,767
Year Built
- Built in 1986
Lot Details
- 0.28 Acre Lot
- Sloped Lot
- Partially Wooded Lot
Parking
- 2 Car Attached Garage
- Driveway
Home Design
- Contemporary Architecture
- Frame Construction
- Wood Siding
- Block Exterior
- Cedar
Interior Spaces
- 2,256 Sq Ft Home
- Cathedral Ceiling
- Skylights
- 1 Fireplace
- Entrance Foyer
- Wood Flooring
- Pull Down Stairs to Attic
- Finished Basement
Kitchen
- Eat-In Kitchen
- Microwave
- Dishwasher
- Granite Countertops
Bedrooms and Bathrooms
- 4 Bedrooms
- Walk-In Closet
- 3 Full Bathrooms
Laundry
- Dryer
- Washer
Outdoor Features
- Balcony
- Deck
- Patio
Location
- Property is near public transit
Schools
- Alice E Grady Elementary School
- Alexander Hamilton High Middle School
- Alexander Hamilton High School
Utilities
- Ductless Heating Or Cooling System
- Cooling System Mounted In Outer Wall Opening
- 3 Heating Zones
- Heat Pump System
- Baseboard Heating
- Heating System Uses Natural Gas
- Natural Gas Water Heater
- Municipal Trash
Listing and Financial Details
- Exclusions: Chandelier(s)
- Assessor Parcel Number 2689-007-390-00201-000-0013
Community Details
Overview
- Contemporary
Recreation
- Park
Map
Home Values in the Area
Average Home Value in this Area
Property History
| Date | Event | Price | Change | Sq Ft Price |
|---|---|---|---|---|
| 12/06/2021 12/06/21 | Sold | $680,000 | +0.7% | $301 / Sq Ft |
| 08/17/2021 08/17/21 | Pending | -- | -- | -- |
| 07/30/2021 07/30/21 | Price Changed | $675,000 | -3.2% | $299 / Sq Ft |
| 07/18/2021 07/18/21 | Price Changed | $697,000 | -2.5% | $309 / Sq Ft |
| 07/11/2021 07/11/21 | Price Changed | $715,000 | -4.0% | $317 / Sq Ft |
| 06/24/2021 06/24/21 | Price Changed | $745,000 | -4.4% | $330 / Sq Ft |
| 06/10/2021 06/10/21 | Price Changed | $779,000 | -1.3% | $345 / Sq Ft |
| 05/10/2021 05/10/21 | For Sale | $789,000 | -- | $350 / Sq Ft |
Tax History
| Year | Tax Paid | Tax Assessment Tax Assessment Total Assessment is a certain percentage of the fair market value that is determined by local assessors to be the total taxable value of land and additions on the property. | Land | Improvement |
|---|---|---|---|---|
| 2024 | $14,338 | $743,100 | $135,000 | $608,100 |
| 2023 | $20,121 | $665,900 | $135,000 | $530,900 |
| 2022 | $18,180 | $636,200 | $135,000 | $501,200 |
| 2021 | $16,753 | $532,100 | $135,000 | $397,100 |
| 2020 | $16,840 | $520,000 | $127,400 | $392,600 |
| 2019 | $18,903 | $520,000 | $127,400 | $392,600 |
| 2018 | $16,445 | $531,000 | $135,000 | $396,000 |
| 2017 | $8,284 | $515,900 | $135,000 | $380,900 |
| 2016 | $314,347 | $500,900 | $135,000 | $365,900 |
| 2015 | -- | $14,850 | $500 | $14,350 |
| 2014 | -- | $14,850 | $500 | $14,350 |
| 2013 | $13,869 | $14,850 | $500 | $14,350 |
Mortgage History
| Date | Status | Loan Amount | Loan Type |
|---|---|---|---|
| Previous Owner | $646,000 | New Conventional | |
| Previous Owner | $500,000 | Credit Line Revolving |
Deed History
| Date | Type | Sale Price | Title Company |
|---|---|---|---|
| Deed | $680,000 | None Listed On Document |
Similar Homes in White Plains, NY
Source: OneKey® MLS
MLS Number: KEY6113785
APN: 2689-007-390-00201-000-0013
- 72 S Hillside Ave
- 27 Poplar St
- 9 Durham Rd
- 65 S Lawn Ave
- 54 S Lawn Ave
- 5 Locust St
- 9 Rumbrook Rd
- 8 S Hillside Ave
- 40 Barnwell Dr
- 9 Chester Ave
- 130 Parkview Rd
- 7 N Hillside Ave
- 77 Hillcrest Ave
- 29 N French Ave
- 17 N Hillside Ave
- 22 Balmoral Crescent
- 43 N French Ave
- 4 Stonewall Cir
- 38 Stonewall Cir
- 17 Bonnie Briar Rd
