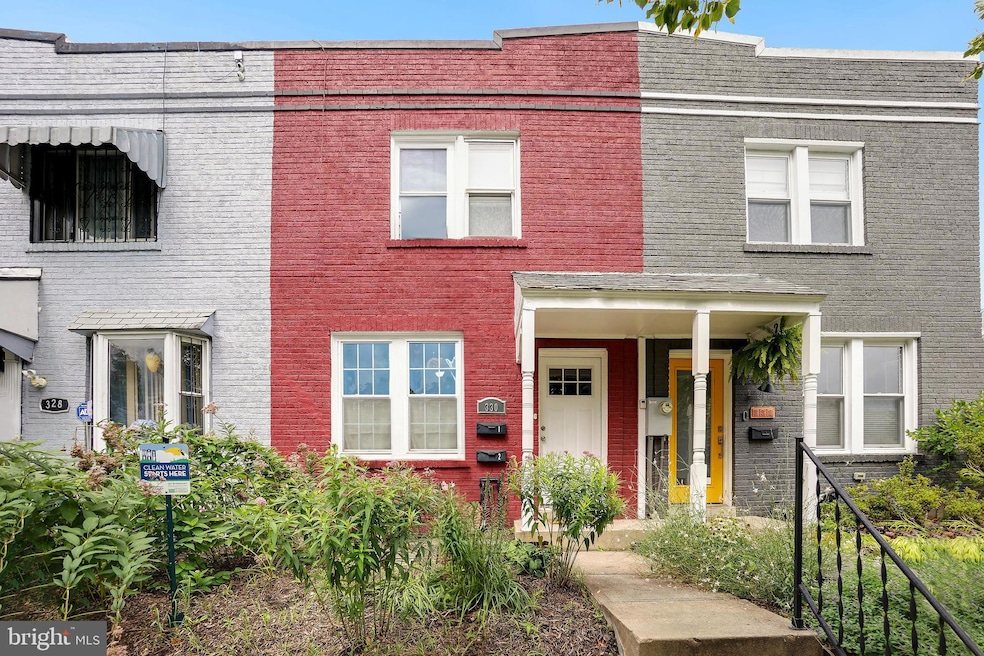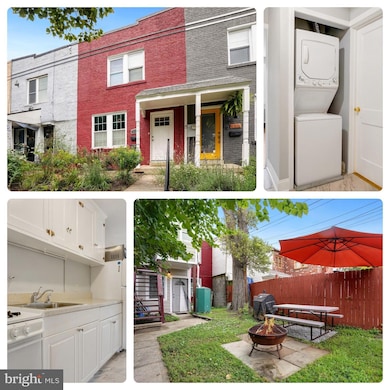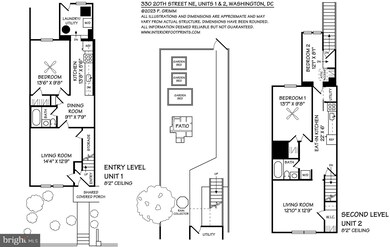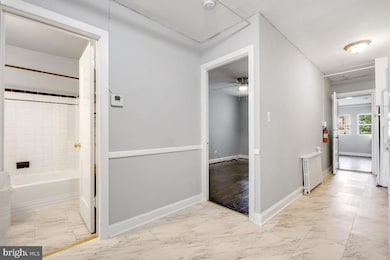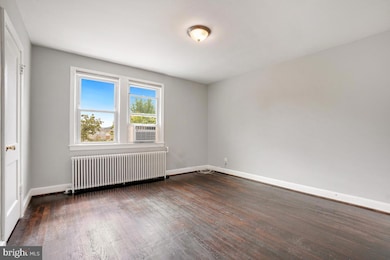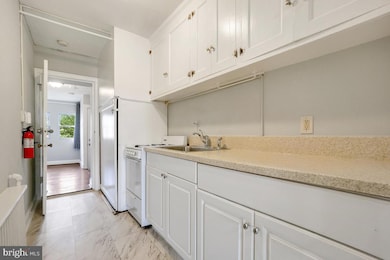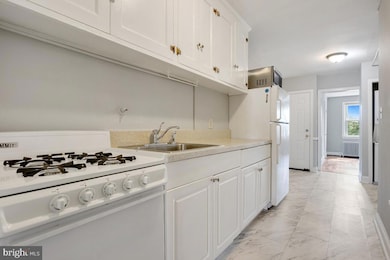330 20th St NE Washington, DC 20002
Kingman Park NeighborhoodEstimated payment $4,348/month
Highlights
- Eat-In Gourmet Kitchen
- Dual Staircase
- Private Lot
- Maury Elementary School Rated A-
- Federal Architecture
- Traditional Floor Plan
About This Home
REPRICED NEAR EXCITING RFK DEVELOPMENT SITE - Welcome to 330 20th St NE - Charming Two Unit Residential Home with strong annual income at an Amazing Capitol HILL location In-bounds for Maury Elementary and walking distance to Metro, Trolley, Langston Links, Lincoln Park, Fields at RFK, Bike Trails and More! Run the numbers, this one works as a lucrative long term investment with good cash-flow and asset diversification! Well-maintained building on a deep lot with private outdoor space and possible parking, plus in-unit laundry in each unit, newer double pane windows, efficient radiator heating, upgraded kitchen (lower unit), refurbished classic kitchen (upper unit), and refinished hardwood floors throughout! Certificate of Occupancy, Separately Metered. Call Today, Schedule Your Private Tour!
Property Details
Home Type
- Multi-Family
Est. Annual Taxes
- $5,358
Year Built
- Built in 1941 | Remodeled in 2023
Lot Details
- 1,910 Sq Ft Lot
- Landscaped
- Private Lot
- Back and Front Yard
- Property is in excellent condition
Parking
- On-Street Parking
Home Design
- Duplex
- Federal Architecture
- Brick Exterior Construction
- Plaster Walls
Interior Spaces
- 1,350 Sq Ft Home
- Traditional Floor Plan
- Dual Staircase
- Ceiling Fan
- Double Pane Windows
- Double Hung Windows
- Window Screens
- Double Door Entry
- Family Room Off Kitchen
- Combination Kitchen and Dining Room
- Crawl Space
- Stacked Washer and Dryer
Kitchen
- Eat-In Gourmet Kitchen
- Breakfast Area or Nook
- Gas Oven or Range
- Microwave
- Dishwasher
- Upgraded Countertops
- Disposal
Flooring
- Wood
- Vinyl
Bedrooms and Bathrooms
- Main Floor Bedroom
- Soaking Tub
- Bathtub with Shower
Outdoor Features
- Patio
- Exterior Lighting
- Playground
Schools
- Maury Elementary School
- Eliot-Hine Middle School
- Eastern High School
Utilities
- Window Unit Cooling System
- Radiator
- Hot Water Heating System
- Natural Gas Water Heater
- Municipal Trash
Listing and Financial Details
- Assessor Parcel Number 4559//0061
Community Details
Overview
- 2 Units
- 2-Story Building
- Capitol Hill Subdivision
Building Details
- Income includes apartment rentals
- Gross Income $41,100
Map
Home Values in the Area
Average Home Value in this Area
Tax History
| Year | Tax Paid | Tax Assessment Tax Assessment Total Assessment is a certain percentage of the fair market value that is determined by local assessors to be the total taxable value of land and additions on the property. | Land | Improvement |
|---|---|---|---|---|
| 2024 | $5,358 | $630,400 | $441,650 | $188,750 |
| 2023 | $5,258 | $618,600 | $430,020 | $188,580 |
| 2022 | $4,844 | $569,880 | $387,560 | $182,320 |
| 2021 | $4,577 | $538,440 | $375,430 | $163,010 |
| 2020 | $4,173 | $490,920 | $346,840 | $144,080 |
| 2019 | $3,772 | $443,750 | $306,130 | $137,620 |
| 2018 | $3,534 | $415,800 | $0 | $0 |
| 2017 | $3,352 | $394,320 | $0 | $0 |
| 2016 | $3,043 | $358,050 | $0 | $0 |
| 2015 | $2,611 | $307,120 | $0 | $0 |
| 2014 | $2,200 | $258,860 | $0 | $0 |
Property History
| Date | Event | Price | Change | Sq Ft Price |
|---|---|---|---|---|
| 04/04/2025 04/04/25 | Price Changed | $698,900 | 0.0% | $518 / Sq Ft |
| 04/04/2025 04/04/25 | Price Changed | $698,900 | -2.3% | $518 / Sq Ft |
| 03/07/2025 03/07/25 | Price Changed | $715,000 | 0.0% | $530 / Sq Ft |
| 03/07/2025 03/07/25 | Price Changed | $715,000 | -2.7% | $530 / Sq Ft |
| 01/17/2025 01/17/25 | For Sale | $734,999 | 0.0% | $544 / Sq Ft |
| 12/22/2024 12/22/24 | Price Changed | $734,999 | 0.0% | $544 / Sq Ft |
| 10/23/2024 10/23/24 | For Sale | $735,000 | -- | $544 / Sq Ft |
Deed History
| Date | Type | Sale Price | Title Company |
|---|---|---|---|
| Deed | -- | None Listed On Document | |
| Deed | -- | -- | |
| Special Warranty Deed | -- | None Available |
Mortgage History
| Date | Status | Loan Amount | Loan Type |
|---|---|---|---|
| Previous Owner | $545,761 | New Conventional | |
| Previous Owner | $402,500 | New Conventional | |
| Previous Owner | $247,500 | Commercial |
Source: Bright MLS
MLS Number: DCDC2165900
APN: 4559-0061
- 332 19th St NE
- 310 19th St NE
- 1848 D St NE Unit 1
- 1840 D St NE Unit 1
- 1823 D St NE Unit B
- 1819 D St NE Unit 1, 2, 3 & 4
- 1819 D St NE
- 1812 D St NE Unit 2
- 1812 D St NE Unit 3
- 224 21st St NE
- 1808 C St NE
- 317 18th St NE
- 311 18th St NE
- 423 18th St NE Unit 4
- 2000 E St NE
- 406 23rd Place NE
- 1926 Rosedale St NE
- 1920 Rosedale St NE
- 501 21st St NE
- 1756 E St NE
