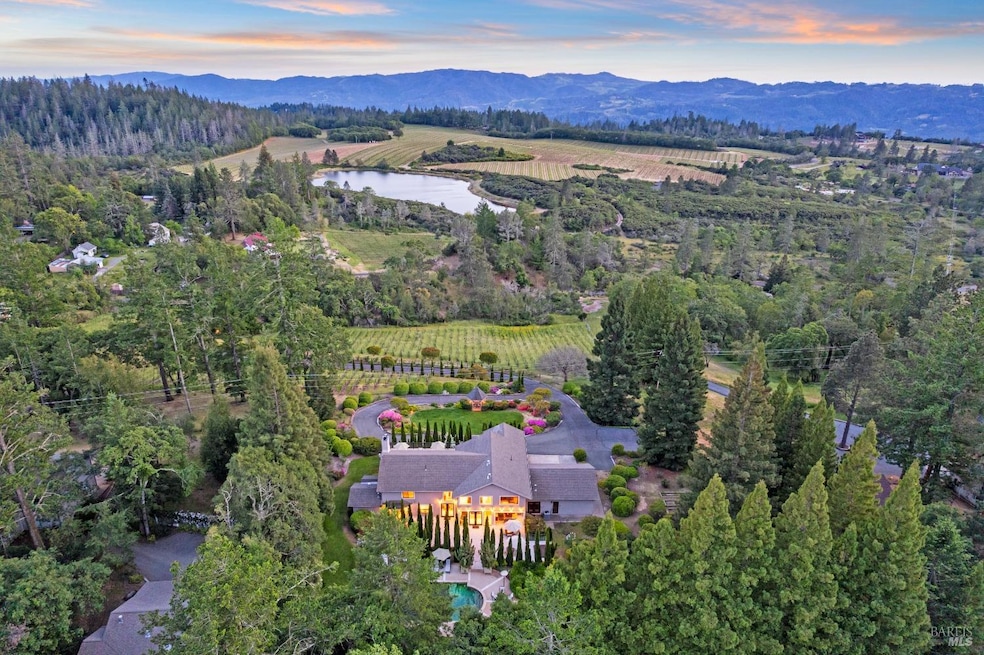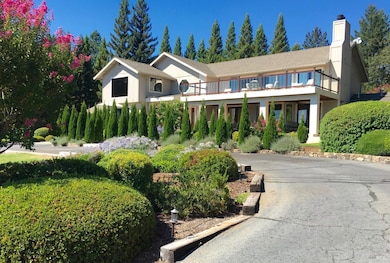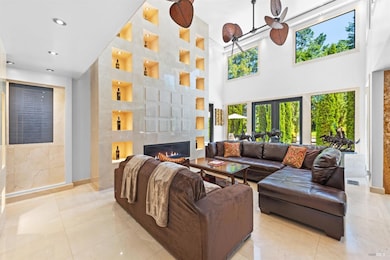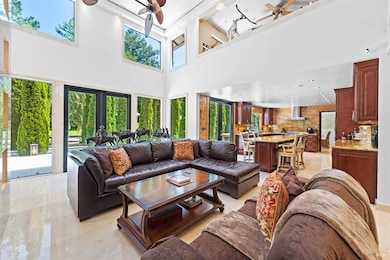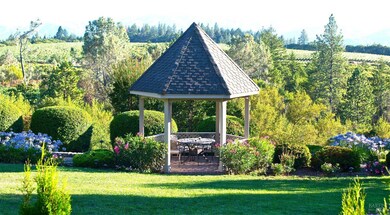330 Brookside Dr Angwin, CA 94508
Angwin NeighborhoodEstimated payment $46,037/month
Highlights
- Guest House
- Second Garage
- 6.25 Acre Lot
- In Ground Pool
- View of Trees or Woods
- Fireplace in Primary Bedroom
About This Home
Zen-Chic Palatial Estate! A gated residence at the intersection of elegance, luxury, tranquility and calm nestled in the vineyards of Napa Valley. Situated on an expansive property with sweeping views, European manicured gardens, mature trees, and a premium Cabernet Sauvignon vineyard, this property offers an unparalleled sense of privacy and substance. The extensively remodeled home exudes discerning taste and sophistication. Experience the grandeur of high ceilings, space, light and the finest materials - Marble, onyx and granite - all contributing to an atmosphere of refined opulence. Throughout the home, matchless construction and attention to detail are evident. The primary suite, designed with distinction, features a deck for daytime leisure or sunset viewing at dusk. A soothing primary bathroom evokes a day at the Spa; complete with exercise area with infrared Sauna, Chromotherapy steam shower and tub. The meticulously maintained grounds accessed from French Doors, create a seamless transition from indoors to multiple covered loggias and patios. Friends and family will enjoy the secluded ambiance and old-world charm of the pool; a serene oasis for relaxation and entertainment. Also, 2 guest houses with a separate driveway for privacy. Ultimate Luxury Lifestyle!
Home Details
Home Type
- Single Family
Year Built
- Built in 1987
Lot Details
- 6.25 Acre Lot
- Landscaped
- Private Lot
- Secluded Lot
- Sprinkler System
- Garden
Parking
- 6 Car Garage
- 4 Open Parking Spaces
- 1 Carport Space
- Second Garage
Property Views
- Woods
- Vineyard
- Orchard Views
- Mountain
- Hills
- Forest
Home Design
- Frame Construction
- Composition Roof
- Wood Siding
Interior Spaces
- 6,216 Sq Ft Home
- 2-Story Property
- Beamed Ceilings
- Cathedral Ceiling
- Stone Fireplace
- Gas Fireplace
- Formal Entry
- Living Room with Fireplace
- 2 Fireplaces
- Formal Dining Room
- Storage
- Marble Flooring
- Front Gate
Kitchen
- Built-In Electric Oven
- Built-In Gas Range
- Range Hood
- Microwave
- Dishwasher
- Wine Refrigerator
- Kitchen Island
- Stone Countertops
Bedrooms and Bathrooms
- 8 Bedrooms
- Fireplace in Primary Bedroom
- Primary Bedroom Upstairs
- Walk-In Closet
- Bathroom on Main Level
- 9 Full Bathrooms
- Marble Bathroom Countertops
- Stone Bathroom Countertops
- Dual Sinks
- Secondary Bathroom Jetted Tub
- Bathtub with Shower
- Steam Shower
- Separate Shower
Laundry
- Laundry in unit
- Dryer
- Washer
Outdoor Features
- In Ground Pool
- Balcony
- Covered patio or porch
- Fire Pit
- Gazebo
Additional Homes
- Guest House
Utilities
- Central Heating and Cooling System
- Radiant Heating System
- Well
- Septic System
- Cable TV Available
Listing and Financial Details
- Assessor Parcel Number 024-201-023-000
Map
Home Values in the Area
Average Home Value in this Area
Property History
| Date | Event | Price | Change | Sq Ft Price |
|---|---|---|---|---|
| 08/26/2024 08/26/24 | Price Changed | $6,995,000 | -6.7% | $1,125 / Sq Ft |
| 06/21/2024 06/21/24 | For Sale | $7,500,000 | -- | $1,207 / Sq Ft |
Source: Bay Area Real Estate Information Services (BAREIS)
MLS Number: 324035252
- 355 Sky Oaks Dr
- 200 Sky Oaks Dr
- 365 Circle Dr
- 389 Circle Dr
- 364 College Ave
- 424 College Ave
- 365 White Cottage Rd N
- 490 Cornish Ln
- 350 Newton Way
- 506 White Cottage Rd N
- 315 Alta Loma Dr
- 462 Eastern Ave
- 335 Pine Breeze Dr
- 640 Bell Canyon Rd
- 595 Sunset Dr
- 475 Sunset Dr
- 540 Linda Falls Terrace
- 540 Edgemont Ln
- 495 White Cottage Rd S
- 568 Sunset Dr
