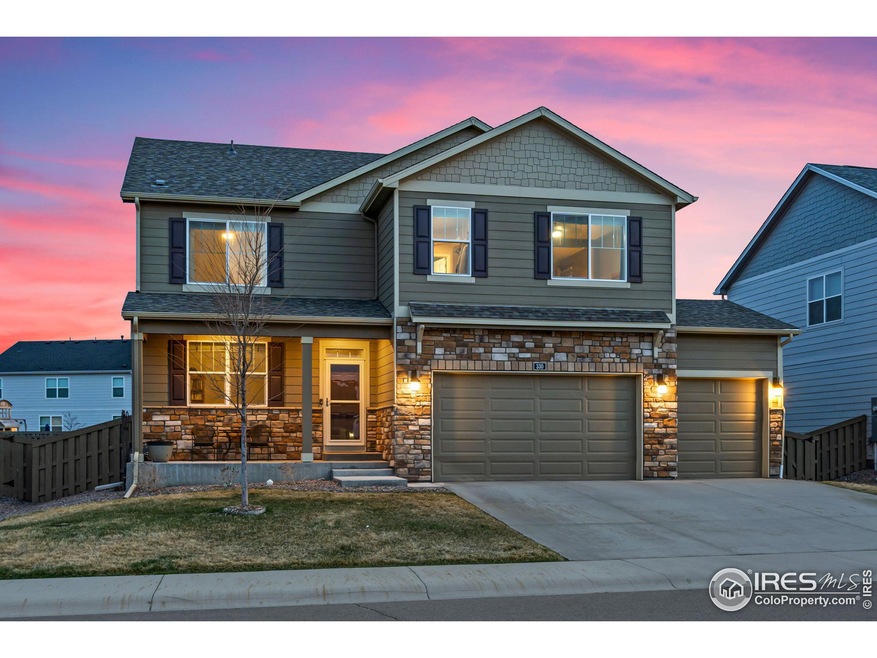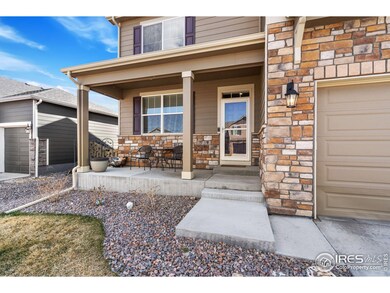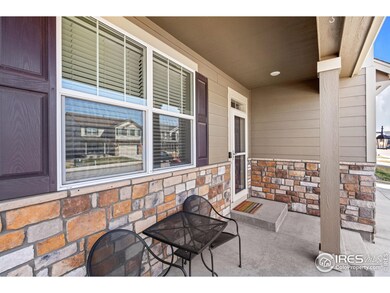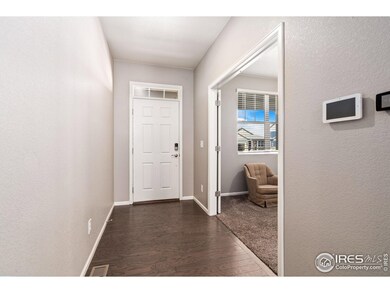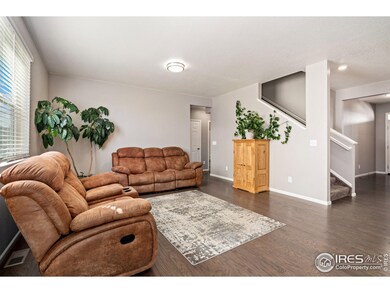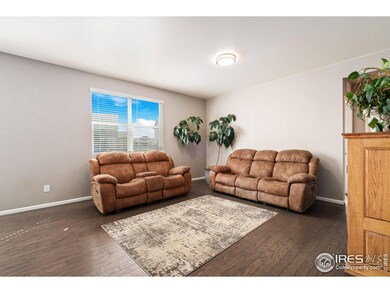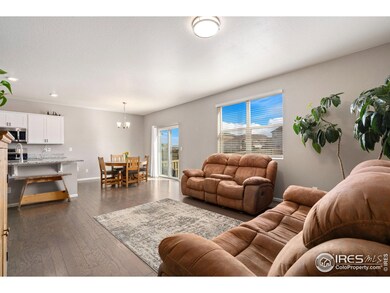
330 Central Ave Severance, CO 80550
Highlights
- Open Floorplan
- Wood Flooring
- 3 Car Attached Garage
- Contemporary Architecture
- Home Office
- Walk-In Closet
About This Home
As of August 2024Let's talk about space! This 5 bedroom home has an abundance of both living and storage space. Need a quiet retreat for work or study? Look no further than the main floor office, ideal for channeling your inner Einstein. With a main floor bedroom and full bath, guests will feel right at home, or perhaps you'll reserve it for your own private oasis - the choice is yours! Prepare culinary masterpieces in the upscale kitchen featuring stainless steel appliances, a gas range for culinary adventures, and ample white cabinets and pantry space. Ascend to the loft, where possibilities abound for crafting the ultimate entertainment zone or relaxation haven. An additional 4 bedrooms upstairs including the enormous owner's suite boasting a generous sitting room and walk-in closet - your sanctuary awaits. Say goodbye to laundry woes with the convenient upstairs laundry room. With a three-car garage to accommodate all your wheeled wonders, a full unfinished basement, and extra large closets throughout, there is no lack of storage in this home. Other luxurious upgrades include a tankless hot water heater, high impact window well covers, Wifi-compatible Chamberlain garage door openers and smart thermostat. Location in Severance is ideal with easy access to multiple parks and trails. Plus, rest assured knowing this gem has been pre-inspected - peace of mind included! Don't miss your chance to call this spectacular residence home sweet home - schedule your showing today!
Home Details
Home Type
- Single Family
Est. Annual Taxes
- $5,140
Year Built
- Built in 2019
Lot Details
- 6,970 Sq Ft Lot
- Fenced
- Sprinkler System
HOA Fees
- $58 Monthly HOA Fees
Parking
- 3 Car Attached Garage
Home Design
- Contemporary Architecture
- Wood Frame Construction
- Composition Roof
Interior Spaces
- 2,779 Sq Ft Home
- 2-Story Property
- Open Floorplan
- Window Treatments
- Family Room
- Home Office
- Radon Detector
- Unfinished Basement
Kitchen
- Gas Oven or Range
- Microwave
- Dishwasher
- Disposal
Flooring
- Wood
- Carpet
Bedrooms and Bathrooms
- 5 Bedrooms
- Walk-In Closet
Laundry
- Laundry on upper level
- Washer and Dryer Hookup
Schools
- Range View Elementary School
- Severance Middle School
- Severance High School
Utilities
- Forced Air Heating and Cooling System
- Cable TV Available
Community Details
- Association fees include management
- Tailholt Subdivision
Listing and Financial Details
- Assessor Parcel Number R8955299
Map
Home Values in the Area
Average Home Value in this Area
Property History
| Date | Event | Price | Change | Sq Ft Price |
|---|---|---|---|---|
| 08/14/2024 08/14/24 | Sold | $565,000 | -0.9% | $203 / Sq Ft |
| 08/12/2024 08/12/24 | Pending | -- | -- | -- |
| 04/10/2024 04/10/24 | For Sale | $570,000 | +39.9% | $205 / Sq Ft |
| 06/11/2020 06/11/20 | Off Market | $407,400 | -- | -- |
| 03/12/2020 03/12/20 | Sold | $407,400 | +1.9% | $150 / Sq Ft |
| 01/22/2020 01/22/20 | For Sale | $399,900 | -- | $147 / Sq Ft |
Tax History
| Year | Tax Paid | Tax Assessment Tax Assessment Total Assessment is a certain percentage of the fair market value that is determined by local assessors to be the total taxable value of land and additions on the property. | Land | Improvement |
|---|---|---|---|---|
| 2024 | $5,140 | $38,420 | $6,370 | $32,050 |
| 2023 | $5,140 | $38,790 | $6,430 | $32,360 |
| 2022 | $4,212 | $27,400 | $5,490 | $21,910 |
| 2021 | $4,076 | $28,190 | $5,650 | $22,540 |
| 2020 | $4,047 | $28,320 | $5,220 | $23,100 |
| 2019 | $752 | $5,290 | $5,290 | $0 |
| 2018 | $11 | $40 | $40 | $0 |
Mortgage History
| Date | Status | Loan Amount | Loan Type |
|---|---|---|---|
| Open | $452,000 | New Conventional | |
| Previous Owner | $477,000 | Balloon | |
| Previous Owner | $411,515 | New Conventional |
Deed History
| Date | Type | Sale Price | Title Company |
|---|---|---|---|
| Warranty Deed | $565,000 | None Listed On Document | |
| Quit Claim Deed | -- | -- | |
| Warranty Deed | $530,000 | None Listed On Document | |
| Special Warranty Deed | $407,400 | Heritage Title Company |
Similar Homes in the area
Source: IRES MLS
MLS Number: 1006803
APN: R8955299
- 329 Jay Ave
- 345 Central Ave
- 243 Gwyneth Lake Dr
- 142 Hidden Lake Dr
- 516 Buckrake St
- 506 Vivian St
- 536 2nd St
- 164 Haymaker Ln
- 615 Sawyers Pond Dr
- 611 Sawyers Pond Dr
- 516 Broadview Dr
- 704 Lake Emerson Rd
- 827 Elias Tarn Dr
- 829 Elias Tarn Dr
- 475 3rd St
- 481 3rd St
- 352 Tailholt Ave
- 354 Tailholt Ave
- 815 Cliffrose Way
- 253 Timber Ridge Ct
