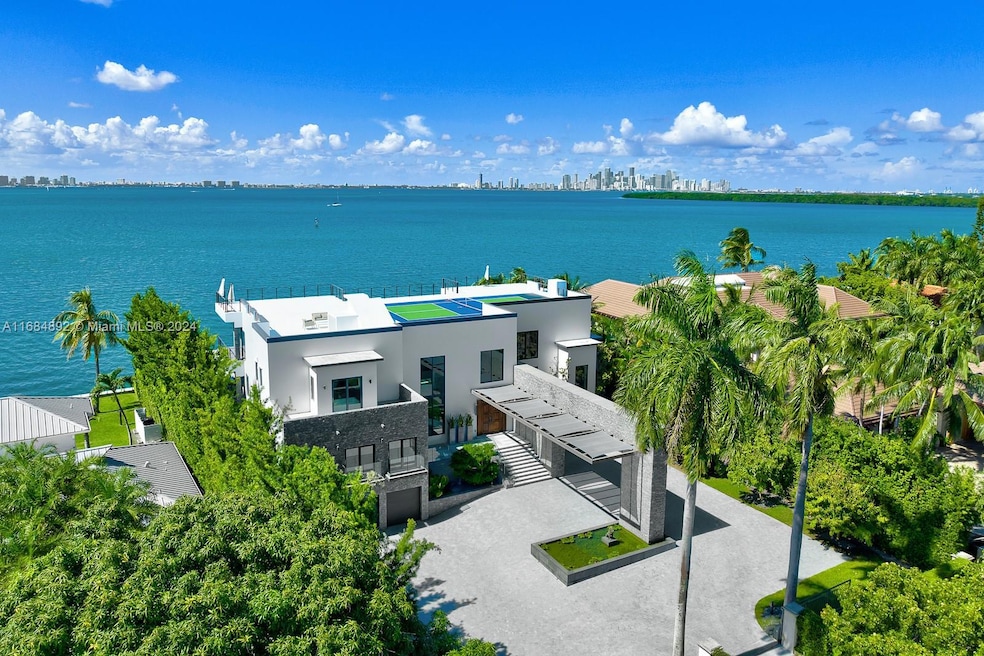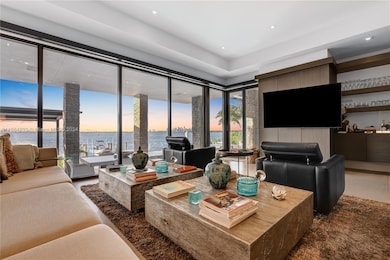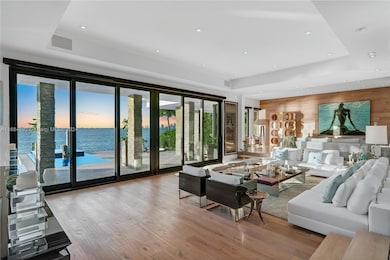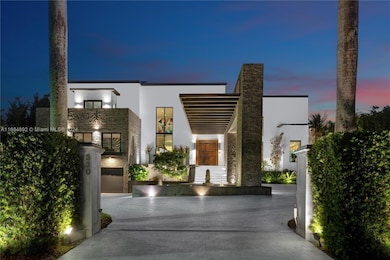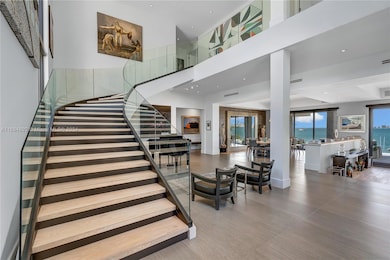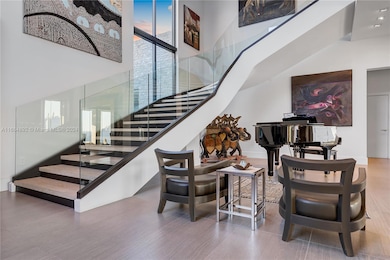
330 Harbor Dr Key Biscayne, FL 33149
Village of Key Biscayne NeighborhoodEstimated payment $206,462/month
Highlights
- Ocean Front
- Private Dock
- Tennis Courts
- Key Biscayne K-8 Center Rated A-
- Boat Lift
- Home Theater
About This Home
This stunning waterfront home, designed by renowned architect Ramon Alonso of Studio Radyca, exemplifies luxury and resilience. Because of its construction and elevation this home stands as one of the most hurricane-proof residences on the market, located directly on Biscayne Bay with 120 feet of water frontage. Completed in 2014. Enjoy breathtaking views of Miami’s Downtown Skyline and captivating sunsets from expansive balconies and virtually every room. The property features a private dock, soaring ceilings, and a rooftop pickleball court, making it perfect for large-scale indoor and outdoor entertaining. This home seamlessly blends architectural innovation with unparalleled natural beauty, offering a truly exceptional lifestyle.
Home Details
Home Type
- Single Family
Est. Annual Taxes
- $166,851
Year Built
- Built in 1996
Lot Details
- 0.55 Acre Lot
- 120 Ft Wide Lot
- Ocean Front
- Property Fronts a Bay or Harbor
- East Facing Home
- Property is zoned 2000
Parking
- 3 Car Attached Garage
- Driveway
- Paver Block
- Open Parking
Property Views
- Direct Ocean
- Bay
Home Design
- Concrete Roof
- Concrete Block And Stucco Construction
Interior Spaces
- 7,178 Sq Ft Home
- Vaulted Ceiling
- Blinds
- Entrance Foyer
- Family Room
- Formal Dining Room
- Home Theater
- Recreation Room
- Sauna
- Wood Flooring
Kitchen
- Eat-In Kitchen
- Gas Range
- Microwave
- Dishwasher
- Snack Bar or Counter
- Disposal
Bedrooms and Bathrooms
- 6 Bedrooms
- Sitting Area In Primary Bedroom
- Main Floor Bedroom
- Primary Bedroom Upstairs
- Closet Cabinetry
- Walk-In Closet
- Dual Sinks
- Separate Shower in Primary Bathroom
Laundry
- Laundry in Utility Room
- Dryer
- Washer
Home Security
- High Impact Windows
- High Impact Door
Accessible Home Design
- Accessible Elevator Installed
Pool
- Heated Pool
- Outdoor Pool
Outdoor Features
- Property has ocean access
- Seawall
- Boat Lift
- Private Dock
- Tennis Courts
- Balcony
- Deck
- Patio
- Exterior Lighting
- Outdoor Grill
Utilities
- Central Heating and Cooling System
- Gas Water Heater
Community Details
- No Home Owners Association
- Tropical Isle Homes Sub 4 Subdivision
Listing and Financial Details
- Assessor Parcel Number 24-42-32-006-0090
Map
Home Values in the Area
Average Home Value in this Area
Tax History
| Year | Tax Paid | Tax Assessment Tax Assessment Total Assessment is a certain percentage of the fair market value that is determined by local assessors to be the total taxable value of land and additions on the property. | Land | Improvement |
|---|---|---|---|---|
| 2024 | $166,851 | $10,689,714 | -- | -- |
| 2023 | $166,851 | $10,378,364 | $0 | $0 |
| 2022 | $160,625 | $10,076,082 | $0 | $0 |
| 2021 | $161,416 | $9,782,604 | $0 | $0 |
| 2020 | $158,663 | $9,647,539 | $0 | $0 |
| 2019 | $155,467 | $9,430,635 | $0 | $0 |
| 2018 | $147,613 | $9,254,794 | $0 | $0 |
| 2017 | $127,399 | $7,924,313 | $0 | $0 |
| 2016 | $127,694 | $7,761,326 | $0 | $0 |
| 2015 | $129,600 | $7,707,375 | $0 | $0 |
| 2014 | $131,565 | $7,646,206 | $0 | $0 |
Property History
| Date | Event | Price | Change | Sq Ft Price |
|---|---|---|---|---|
| 11/01/2024 11/01/24 | For Sale | $34,500,000 | +296.0% | $4,806 / Sq Ft |
| 05/03/2012 05/03/12 | Sold | $8,712,000 | 0.0% | $366 / Sq Ft |
| 05/03/2012 05/03/12 | Sold | $8,712,000 | 0.0% | $1,013 / Sq Ft |
| 01/29/2012 01/29/12 | Pending | -- | -- | -- |
| 01/29/2012 01/29/12 | Pending | -- | -- | -- |
| 05/06/2011 05/06/11 | For Sale | $8,712,000 | -12.4% | $1,013 / Sq Ft |
| 05/06/2011 05/06/11 | For Sale | $9,950,000 | -- | $419 / Sq Ft |
Deed History
| Date | Type | Sale Price | Title Company |
|---|---|---|---|
| Special Warranty Deed | $8,712,000 | Attorney | |
| Warranty Deed | $1,700,000 | -- |
Mortgage History
| Date | Status | Loan Amount | Loan Type |
|---|---|---|---|
| Open | $4,250,000 | Adjustable Rate Mortgage/ARM | |
| Closed | $5,750,000 | Adjustable Rate Mortgage/ARM | |
| Closed | $5,000,000 | Adjustable Rate Mortgage/ARM |
Similar Home in Key Biscayne, FL
Source: MIAMI REALTORS® MLS
MLS Number: A11684892
APN: 24-4232-006-0090
- 335 Harbor Dr
- 325 Harbor Dr
- 280 Harbor Dr
- 385 Harbor Ct
- 361 W Heather Dr
- 425 Harbor Dr
- 230 Harbor Dr
- 269 Cranwood Dr
- 261 Greenwood Dr
- 200 Harbor Dr
- 250 Greenwood Dr
- 235 Cranwood Dr
- 250 Buttonwood Dr
- 545 Sabal Palm Dr
- 340 Ridgewood Rd
- 561 Allendale Rd
- 650 Warren Ln
- 201 Buttonwood Dr
- 561 Hampton Ln
- 5 Harbor Point
