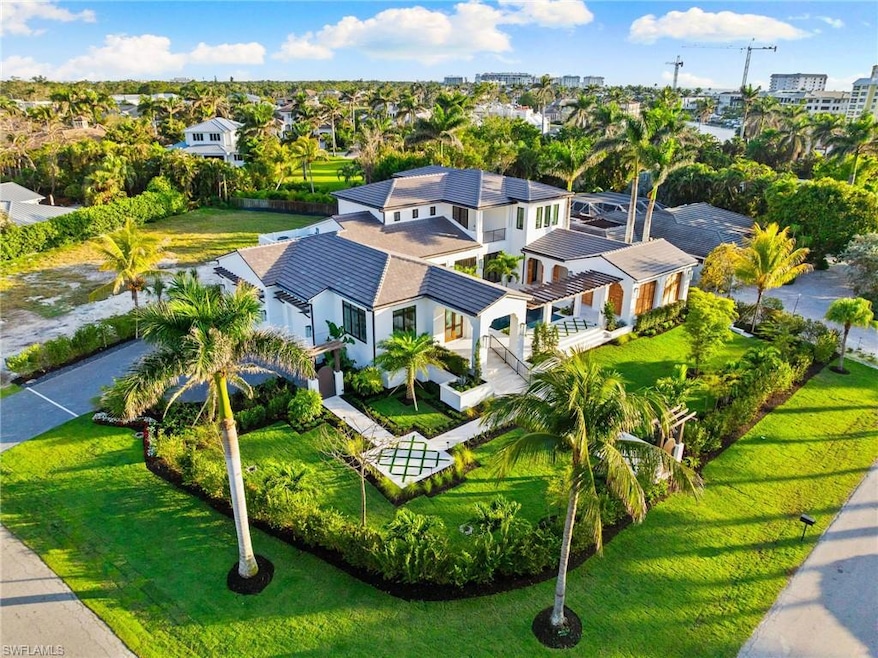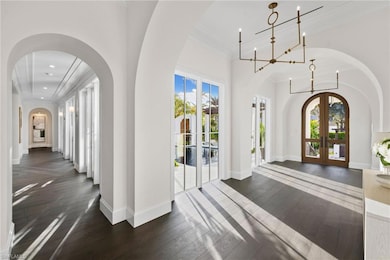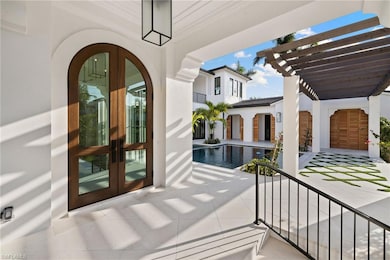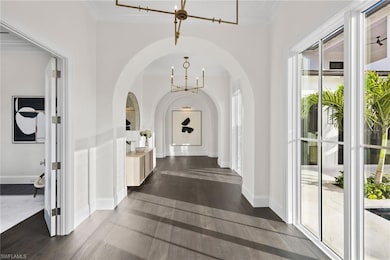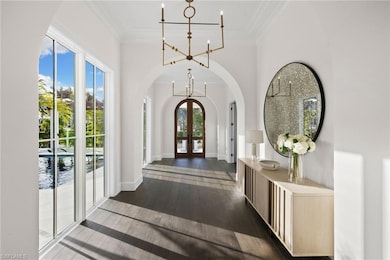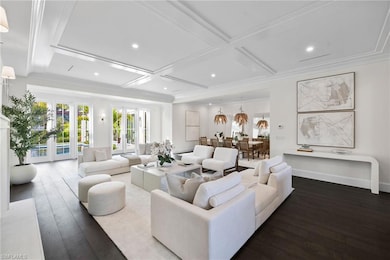
330 Hawser Ln Naples, FL 34102
Coquina Sands NeighborhoodEstimated payment $58,836/month
Highlights
- Community Beach Access
- Private Beach
- Sitting Area In Primary Bedroom
- Naples High School Rated A
- Concrete Pool
- Floor-to-Ceiling Windows
About This Home
Nestled in the heart of the highly sought-after Moorings community, this stunning 2025-built residence is a true masterpiece. Built to the latest and best codes, including a full house generator. Combining the timeless charm of Santa Barbara architecture with the relaxed elegance of the Caribbean, this home offers a seamless blend of sophistication, modern luxury, and serene living. With 5 bedrooms, a dedicated study, and a library, this expansive home spans almost 6,000 square feet of refined living space, designed for both grand entertaining and intimate family moments. From the moment you enter, you'll be captivated by custom millwork Mahogany front doors , elegant architectural details of the foyer, dark Legno Bastone French Oak flooring, and the abundance of natural light pouring through large windows that bring the outdoors in. The chef’s kitchen is a showstopper, featuring a central quartzite island, custom cabinetry, and high-end appliances, including two Sub-Zero refrigerator/freezers, a 48-inch Wolf gas range, double oven, Wolf microwave, and warming drawer. The adjacent butler’s pantry with Sub-Zero beverage center and Bosch dishwasher elevates both style and function for the most discerning home chefs. The main floor includes a guest bedroom with an en-suite bath, a private den, and a library (with ice make, beverage refrigerator and 102 bottle wine refrigerator, along with a half bath and a full bath accessible from the lanai. The sun-soaked primary suite is a luxurious retreat, offering an expansive walk-through custom closet that leads into the spa-inspired bath, designed with indulgence in mind. The family room seamlessly opens to the lushly landscaped patio, featuring a summer kitchen equipped with a Sub-Zero beverage center, ice maker, GE dishwasher, and a 40-inch BBQ—perfect for year-round outdoor entertaining. The second level features a bonus loft area and 3 additional en-suite bedrooms. This custom-built home it’s a treat to experience as it is one of Naples finest new construction homes in the area, where every detail has been carefully designed for those with discerning taste.
Open House Schedule
-
Sunday, April 27, 202512:00 to 2:00 pm4/27/2025 12:00:00 PM +00:004/27/2025 2:00:00 PM +00:00laurenAdd to Calendar
Home Details
Home Type
- Single Family
Est. Annual Taxes
- $2,777
Year Built
- Built in 2025
Lot Details
- 0.36 Acre Lot
- Lot Dimensions: 161
- Private Beach
- Southeast Facing Home
- Paved or Partially Paved Lot
Parking
- 3 Car Attached Garage
- Automatic Garage Door Opener
Home Design
- Concrete Block With Brick
- Stucco
- Tile
Interior Spaces
- 5,788 Sq Ft Home
- 2-Story Property
- Ceiling Fan
- Floor-to-Ceiling Windows
- Great Room
- Family or Dining Combination
- Home Office
- Loft
- Wood Flooring
- Laundry Room
Kitchen
- Double Oven
- Range
- Warming Drawer
- Microwave
- Dishwasher
- Wine Cooler
- Kitchen Island
- Built-In or Custom Kitchen Cabinets
Bedrooms and Bathrooms
- 5 Bedrooms
- Sitting Area In Primary Bedroom
- Primary Bedroom on Main
- Built-In Bedroom Cabinets
- Dual Sinks
- Bathtub With Separate Shower Stall
Home Security
- High Impact Windows
- High Impact Door
Pool
- Concrete Pool
- Heated In Ground Pool
- Heated Spa
- In Ground Spa
- Pool Equipment Stays
Outdoor Features
- Balcony
- Deck
- Patio
- Outdoor Kitchen
- Lanai
- Outdoor Gas Grill
Schools
- Lake Park Elementary School
- Gulfview Middle School
- Naples High School
Utilities
- Central Heating and Cooling System
- Propane
- Tankless Water Heater
- Cable TV Available
Listing and Financial Details
- Assessor Parcel Number 12782000002
- Tax Block K
Community Details
Overview
- Moorings Community
Recreation
- Community Beach Access
Map
Home Values in the Area
Average Home Value in this Area
Tax History
| Year | Tax Paid | Tax Assessment Tax Assessment Total Assessment is a certain percentage of the fair market value that is determined by local assessors to be the total taxable value of land and additions on the property. | Land | Improvement |
|---|---|---|---|---|
| 2023 | $2,777 | $338,553 | $0 | $0 |
| 2022 | $5,154 | $564,248 | $0 | $0 |
| 2021 | $5,231 | $547,814 | $0 | $0 |
| 2020 | $5,102 | $540,250 | $0 | $0 |
| 2019 | $5,034 | $528,104 | $0 | $0 |
| 2018 | $4,914 | $517,366 | $0 | $0 |
| 2017 | $4,382 | $462,837 | $0 | $0 |
| 2016 | $4,304 | $453,317 | $0 | $0 |
| 2015 | $4,393 | $450,166 | $0 | $0 |
| 2014 | $4,408 | $396,593 | $0 | $0 |
Property History
| Date | Event | Price | Change | Sq Ft Price |
|---|---|---|---|---|
| 04/18/2025 04/18/25 | Price Changed | $10,500,000 | -6.3% | $1,814 / Sq Ft |
| 03/20/2025 03/20/25 | Price Changed | $11,200,000 | -5.9% | $1,935 / Sq Ft |
| 02/06/2025 02/06/25 | For Sale | $11,900,000 | +357.7% | $2,056 / Sq Ft |
| 02/07/2023 02/07/23 | Sold | $2,600,000 | -10.3% | $929 / Sq Ft |
| 10/27/2022 10/27/22 | Pending | -- | -- | -- |
| 10/13/2022 10/13/22 | Price Changed | $2,900,000 | -10.8% | $1,036 / Sq Ft |
| 10/05/2022 10/05/22 | For Sale | $3,250,000 | -- | $1,161 / Sq Ft |
Deed History
| Date | Type | Sale Price | Title Company |
|---|---|---|---|
| Warranty Deed | $2,600,000 | -- |
Mortgage History
| Date | Status | Loan Amount | Loan Type |
|---|---|---|---|
| Open | $4,000,000 | New Conventional | |
| Previous Owner | $411,000 | New Conventional | |
| Previous Owner | $430,000 | Unknown | |
| Previous Owner | $200,000 | New Conventional |
Similar Homes in Naples, FL
Source: Naples Area Board of REALTORS®
MLS Number: 225006159
APN: 12782000002
