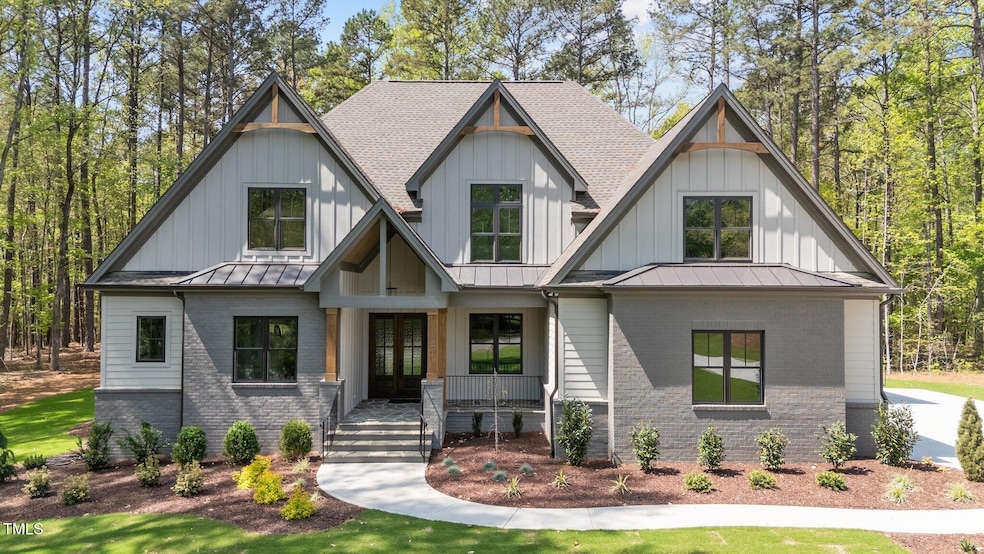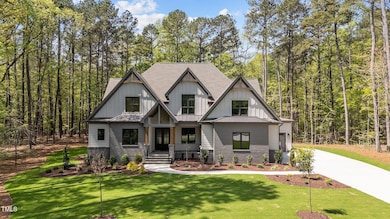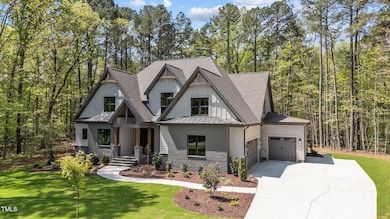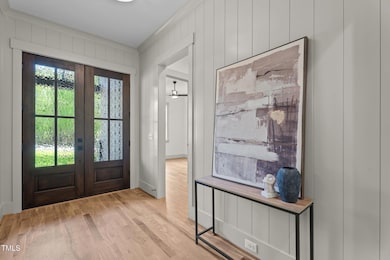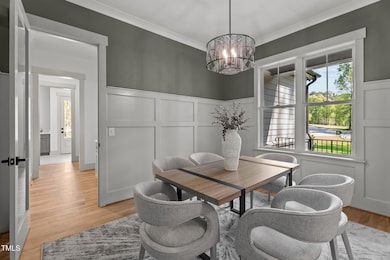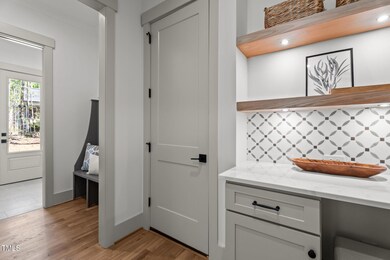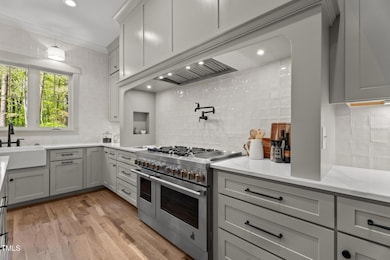
330 Hidden Lake Dr Youngsville, NC 27596
Youngsville NeighborhoodEstimated payment $9,747/month
Highlights
- Boat Dock
- Gated Community
- Community Lake
- New Construction
- 3.39 Acre Lot
- Clubhouse
About This Home
Custom Built by Braswell Custom Homes on a Generous 3.39 Acre Homesite in Hidden Lake! Gorgeous Lake Views, Clubhouse w/Veranda, Outdoor Pavilion, Fishing Pier& 100 Acre Nature Preserve w/Tons of Hiking Trails! 1st Floor Owner's & Guest Suite/Study! 3 Car Garage! Kitchen: Quartz CTops, Huge Center Island w/Barstool Seating & Designer Pendants, Custom Cabinetry, Tile Backsplash, SS Appls Package & Hidden Walk in Pantry! Owner'sSuite: Hardwoods & Trey Ceiling! Owner's Bath: Tile Flooring, Custom Dual Vanity w/Quartz Top, Spa Style Tile Surround Shower w/Bench, Soaking Tub & His & Her WICs! Family Room: Vaulted Ceiling, Custom Surround Gas Log Fireplace w/Flanking Built ins & 12' Sliding Doors to Vaulted Screened Porch w/Outdoor Fireplace! 2nd Floor Game Room, Spacious Secondary Bedrooms & Unfinished Walk in Storage!
Open House Schedule
-
Saturday, April 26, 20252:00 to 5:00 pm4/26/2025 2:00:00 PM +00:004/26/2025 5:00:00 PM +00:00Add to Calendar
-
Sunday, April 27, 20252:00 to 5:00 pm4/27/2025 2:00:00 PM +00:004/27/2025 5:00:00 PM +00:00Add to Calendar
Home Details
Home Type
- Single Family
Est. Annual Taxes
- $983
Year Built
- Built in 2024 | New Construction
Lot Details
- 3.39 Acre Lot
- Property fronts a private road
- Landscaped
- Back and Front Yard
HOA Fees
- $250 Monthly HOA Fees
Parking
- 3 Car Attached Garage
- Front Facing Garage
- Side Facing Garage
- Garage Door Opener
- 2 Open Parking Spaces
Home Design
- Home is estimated to be completed on 2/28/25
- Transitional Architecture
- Traditional Architecture
- Brick or Stone Mason
- Permanent Foundation
- Frame Construction
- Architectural Shingle Roof
- Board and Batten Siding
- Stone
Interior Spaces
- 4,158 Sq Ft Home
- 2-Story Property
- Built-In Features
- Crown Molding
- Smooth Ceilings
- Ceiling Fan
- Recessed Lighting
- Gas Log Fireplace
- Sliding Doors
- Entrance Foyer
- Family Room with Fireplace
- 2 Fireplaces
- Breakfast Room
- Combination Kitchen and Dining Room
- Recreation Room
- Screened Porch
- Home Gym
- Neighborhood Views
- Basement
- Crawl Space
- Unfinished Attic
Kitchen
- Eat-In Kitchen
- Breakfast Bar
- Self-Cleaning Oven
- Microwave
- Dishwasher
- Stainless Steel Appliances
- Kitchen Island
- Quartz Countertops
Flooring
- Wood
- Carpet
- Tile
Bedrooms and Bathrooms
- 4 Bedrooms
- Primary Bedroom on Main
- Dual Closets
- Walk-In Closet
- In-Law or Guest Suite
- 4 Full Bathrooms
- Double Vanity
- Private Water Closet
- Separate Shower in Primary Bathroom
- Bathtub with Shower
- Walk-in Shower
Laundry
- Laundry Room
- Laundry on main level
- Washer and Electric Dryer Hookup
Home Security
- Carbon Monoxide Detectors
- Fire and Smoke Detector
Outdoor Features
- Outdoor Fireplace
- Rain Gutters
Schools
- Franklinton Elementary School
- Cedar Creek Middle School
- Franklinton High School
Utilities
- Central Heating and Cooling System
- Natural Gas Connected
- Septic System
- Community Sewer or Septic
Listing and Financial Details
- Assessor Parcel Number 1864211240
Community Details
Overview
- Association fees include ground maintenance, road maintenance
- Hidden Lake HOA, Phone Number (919) 233-7660
- Built by Braswell Custom Homes
- Hidden Lake Subdivision
- Community Lake
- Pond Year Round
Recreation
- Boat Dock
Additional Features
- Clubhouse
- Gated Community
Map
Home Values in the Area
Average Home Value in this Area
Tax History
| Year | Tax Paid | Tax Assessment Tax Assessment Total Assessment is a certain percentage of the fair market value that is determined by local assessors to be the total taxable value of land and additions on the property. | Land | Improvement |
|---|---|---|---|---|
| 2024 | $983 | $165,750 | $165,750 | $0 |
| 2023 | $749 | $85,000 | $85,000 | $0 |
| 2022 | $749 | $85,000 | $85,000 | $0 |
| 2021 | $752 | $85,000 | $85,000 | $0 |
| 2020 | $748 | $85,000 | $85,000 | $0 |
| 2019 | $757 | $85,000 | $85,000 | $0 |
| 2018 | $753 | $85,000 | $85,000 | $0 |
| 2017 | $829 | $85,000 | $85,000 | $0 |
| 2016 | $859 | $85,000 | $85,000 | $0 |
| 2015 | $859 | $85,000 | $85,000 | $0 |
| 2014 | $814 | $85,000 | $85,000 | $0 |
Property History
| Date | Event | Price | Change | Sq Ft Price |
|---|---|---|---|---|
| 10/01/2024 10/01/24 | Price Changed | $1,690,000 | +5.6% | $406 / Sq Ft |
| 09/17/2024 09/17/24 | For Sale | $1,600,000 | -- | $385 / Sq Ft |
Deed History
| Date | Type | Sale Price | Title Company |
|---|---|---|---|
| Warranty Deed | $680,000 | None Listed On Document | |
| Warranty Deed | $270,000 | J Michael Weeks Pa |
Similar Homes in Youngsville, NC
Source: Doorify MLS
MLS Number: 10053183
APN: 039641
- 190 Hidden Lake Dr
- 255 Hidden Lake Dr
- 30 Hidden Lake Dr
- 30 Hartwood Ln
- 30 Park Meadow Ln
- 40 Park Meadow Ln
- 270 Oak Park Blvd
- 171 Forest Bridge Rd
- 325 Forest Bridge Rd
- 30 Dowdy Ct
- 75 Rosewood Ln
- 60 Rosewood Ln
- 40 Rosewood Ln
- 30 Rosewood Ln
- 280 Forest Bridge Rd
- 95 Hornbeam Rd
- 420 Oak Park Blvd
- 490 Oak Park Blvd
- 250 Hawksbill Dr
- 55 Sawtooth Oak Ln
