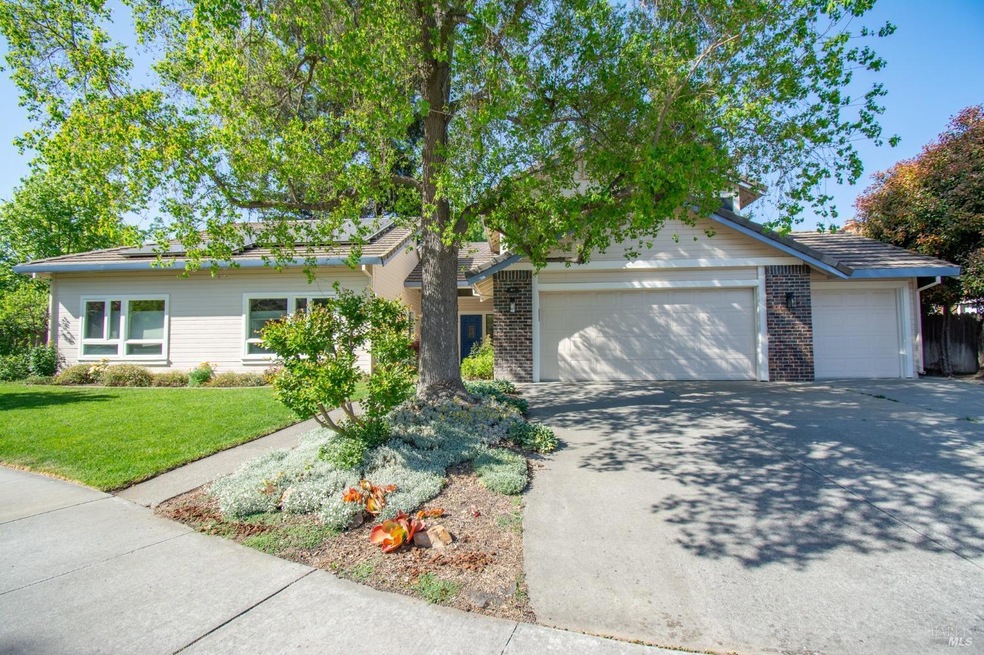
Estimated payment $4,424/month
Highlights
- Maid or Guest Quarters
- Wood Flooring
- Breakfast Area or Nook
- Cathedral Ceiling
- Window or Skylight in Bathroom
- Walk-In Pantry
About This Home
Contemporary beauty located at the back of a cul-de-sac awaits you! The main home is 3 bedrooms/2.5 bathrooms just over 1,800 square feet. It has soaring ceilings and is very open and spacious. The sunny eat-in kitchen features custom tile counters, white appliances a gorgeous hardwood flooring that flows into the family room with gas fireplace. 330-A is a modern apartment with vaulted ceilings and clerestory windows. It features a separate entrance into an open kitchen with butcher-block style counters and lots of natural light in the living room. The bedroom has a stacked washer and dryer while the bathroom features a generous soaking tub. Radiant heated floors and a whole house fan complete this addition. The back yard landscape gives you the peaceful feeling of Lake Tahoe in the spring and is the perfect place for a quiet cup of coffee or glass of wine at the end of the day. Other features include: owned solar, newer HVAC and insulation, upstairs laundry, primary suite with skylight, 3-car garage with drive through and more! Come see today!
Home Details
Home Type
- Single Family
Est. Annual Taxes
- $4,616
Year Built
- Built in 1990 | Remodeled
Lot Details
- 7,449 Sq Ft Lot
- Wood Fence
Parking
- 3 Car Direct Access Garage
- Front Facing Garage
- Garage Door Opener
- Drive Through
Home Design
- Slab Foundation
- Tile Roof
- Wood Siding
Interior Spaces
- 2,508 Sq Ft Home
- 2-Story Property
- Cathedral Ceiling
- Ceiling Fan
- Self Contained Fireplace Unit Or Insert
- Fireplace With Gas Starter
- Family Room Off Kitchen
- Living Room
Kitchen
- Breakfast Area or Nook
- Breakfast Bar
- Walk-In Pantry
- Free-Standing Gas Oven
- Self-Cleaning Oven
- Free-Standing Gas Range
- Microwave
- Plumbed For Ice Maker
- Dishwasher
- Tile Countertops
- Disposal
Flooring
- Wood
- Carpet
- Vinyl
Bedrooms and Bathrooms
- 4 Bedrooms
- Primary Bedroom Upstairs
- Maid or Guest Quarters
- In-Law or Guest Suite
- Bathroom on Main Level
- Tile Bathroom Countertop
- Bathtub with Shower
- Window or Skylight in Bathroom
Laundry
- Laundry Room
- Laundry on upper level
- Stacked Washer and Dryer
Home Security
- Carbon Monoxide Detectors
- Fire and Smoke Detector
Eco-Friendly Details
- Energy-Efficient Windows
- Energy-Efficient HVAC
- Energy-Efficient Insulation
- Grid-tied solar system exports excess electricity
- Energy-Efficient Thermostat
- Solar owned by seller
Utilities
- Central Heating and Cooling System
- Radiant Heating System
- Gas Water Heater
Listing and Financial Details
- Assessor Parcel Number 0113-391-170
Map
Home Values in the Area
Average Home Value in this Area
Tax History
| Year | Tax Paid | Tax Assessment Tax Assessment Total Assessment is a certain percentage of the fair market value that is determined by local assessors to be the total taxable value of land and additions on the property. | Land | Improvement |
|---|---|---|---|---|
| 2024 | $4,616 | $398,068 | $106,252 | $291,816 |
| 2023 | $4,480 | $390,264 | $104,169 | $286,095 |
| 2022 | $4,413 | $382,613 | $102,127 | $280,486 |
| 2021 | $4,357 | $375,112 | $100,125 | $274,987 |
| 2020 | $4,287 | $371,267 | $99,099 | $272,168 |
| 2019 | $4,206 | $363,988 | $97,156 | $266,832 |
| 2018 | $4,368 | $356,851 | $95,251 | $261,600 |
| 2017 | $4,443 | $349,855 | $93,384 | $256,471 |
| 2016 | $4,261 | $342,996 | $91,553 | $251,443 |
| 2015 | $4,172 | $337,845 | $90,178 | $247,667 |
| 2014 | $4,124 | $331,228 | $88,412 | $242,816 |
Property History
| Date | Event | Price | Change | Sq Ft Price |
|---|---|---|---|---|
| 04/26/2025 04/26/25 | Pending | -- | -- | -- |
| 04/15/2025 04/15/25 | For Sale | $725,000 | -- | $289 / Sq Ft |
Deed History
| Date | Type | Sale Price | Title Company |
|---|---|---|---|
| Interfamily Deed Transfer | -- | None Available | |
| Interfamily Deed Transfer | -- | Financial Title Company |
Mortgage History
| Date | Status | Loan Amount | Loan Type |
|---|---|---|---|
| Closed | $292,000 | New Conventional | |
| Closed | $333,700 | Stand Alone Refi Refinance Of Original Loan | |
| Closed | $181,389 | Unknown | |
| Closed | $192,000 | Unknown |
Similar Homes in Dixon, CA
Source: Bay Area Real Estate Information Services (BAREIS)
MLS Number: 325033190
APN: 0113-391-170
