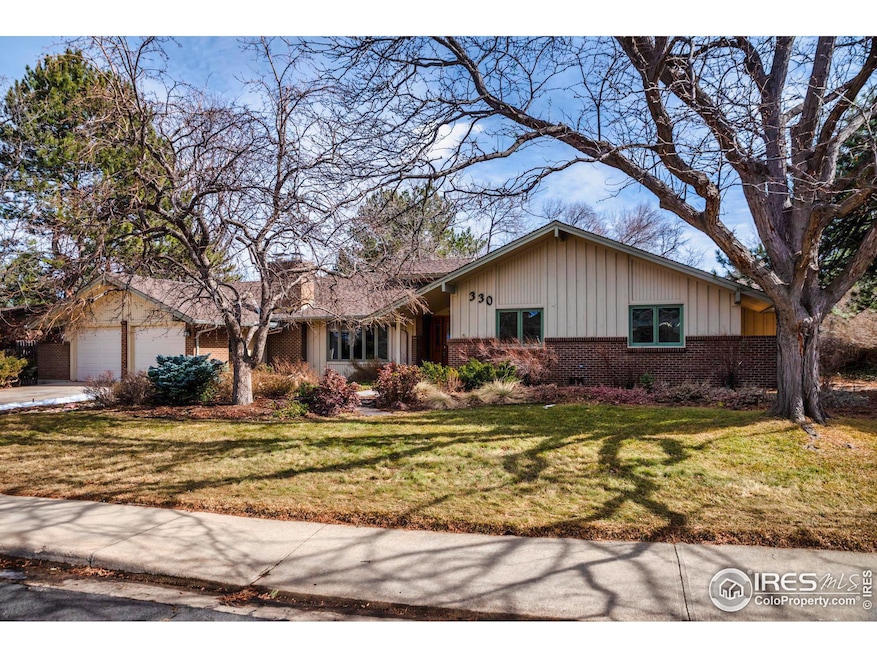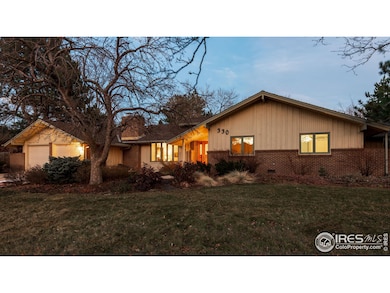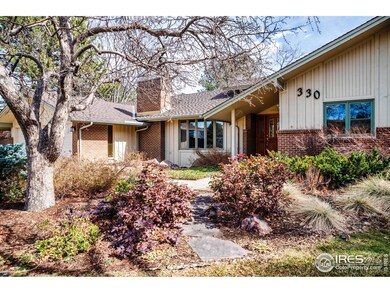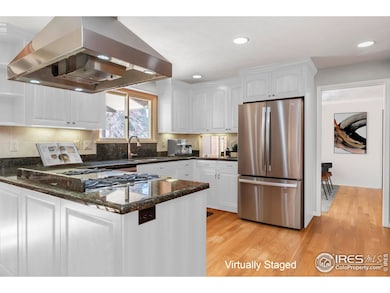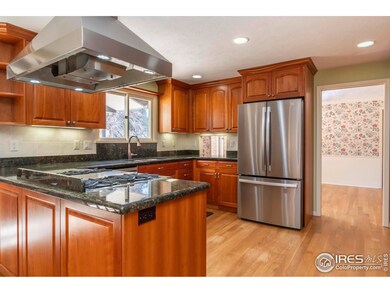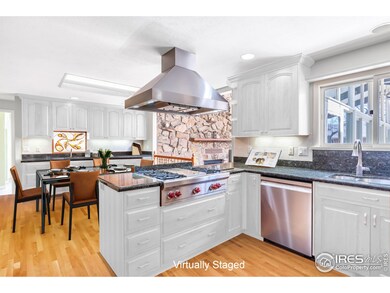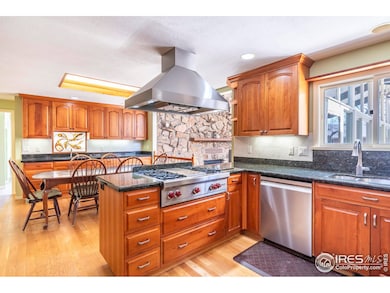
330 Hopi Place Boulder, CO 80303
Estimated payment $9,658/month
Highlights
- Open Floorplan
- Mountain View
- Wood Flooring
- Eisenhower Elementary School Rated A
- Multiple Fireplaces
- No HOA
About This Home
Classic Frasier Meadows ranch with a spacious family room addition. A warm and comfortable home that has been well maintained over the years and is now ready for a refresh and its next chapter. Four bedrooms plus an office all on the main floor. The updated kitchen, informal dining, and family room are the heart of this home. The kitchen features premium appliances - a Wolf range, Bosch dishwasher, Dacor oven - and custom cherry cabinetry. The kitchen flows to informal dining with a wet bar. The cozy family room features walls of glass, a vaulted beamed ceiling and a moss rock fireplace. The living room features a sandstone fireplace and a large west facing picture window flooding the room with afternoon light. Don't miss the main floor laundry and craft room. Removed from the active flow is a private office with an outside entrance - a quiet work at home space. Three fireplaces are found throughout including one in the mostly unfinished basement - a blank slate ready for the new owners' ideas and needs. The two car garage is extra deep ideal for storing gear and outdoor toys. The yard is picturesque and peaceful, with lush shade trees, a private patio, and lawns to play and relax. The Frasier Meadows neighborhood offers quiet streets, large lots, and quick access to all the best that Boulder has to offer - shopping, hiking, campus, downtown.
Home Details
Home Type
- Single Family
Est. Annual Taxes
- $9,597
Year Built
- Built in 1967
Lot Details
- 0.34 Acre Lot
- West Facing Home
- Wood Fence
- Sprinkler System
Parking
- 2 Car Attached Garage
- Garage Door Opener
Home Design
- Brick Veneer
- Wood Frame Construction
- Composition Roof
Interior Spaces
- 4,244 Sq Ft Home
- 1-Story Property
- Open Floorplan
- Multiple Fireplaces
- Gas Fireplace
- Double Pane Windows
- Window Treatments
- Family Room
- Living Room with Fireplace
- Dining Room
- Home Office
- Recreation Room with Fireplace
- Mountain Views
Kitchen
- Eat-In Kitchen
- Gas Oven or Range
- Microwave
- Dishwasher
Flooring
- Wood
- Carpet
Bedrooms and Bathrooms
- 4 Bedrooms
- Walk-In Closet
- Primary Bathroom is a Full Bathroom
- Bathtub and Shower Combination in Primary Bathroom
Laundry
- Laundry on main level
- Dryer
- Washer
Basement
- Partial Basement
- Fireplace in Basement
Schools
- Eisenhower Elementary School
- Manhattan Middle School
- Fairview High School
Utilities
- Forced Air Heating and Cooling System
- Baseboard Heating
- Cable TV Available
Additional Features
- Energy-Efficient Thermostat
- Patio
Community Details
- No Home Owners Association
- Frasier Meadows Subdivision
Listing and Financial Details
- Assessor Parcel Number R0014933
Map
Home Values in the Area
Average Home Value in this Area
Tax History
| Year | Tax Paid | Tax Assessment Tax Assessment Total Assessment is a certain percentage of the fair market value that is determined by local assessors to be the total taxable value of land and additions on the property. | Land | Improvement |
|---|---|---|---|---|
| 2024 | $8,852 | $109,197 | $61,768 | $47,429 |
| 2023 | $8,852 | $109,197 | $65,452 | $47,429 |
| 2022 | $6,999 | $82,323 | $46,815 | $35,508 |
| 2021 | $6,674 | $84,691 | $48,162 | $36,529 |
| 2020 | $6,235 | $78,779 | $39,254 | $39,525 |
| 2019 | $6,140 | $78,779 | $39,254 | $39,525 |
| 2018 | $5,875 | $74,959 | $36,864 | $38,095 |
| 2017 | $5,691 | $82,871 | $40,755 | $42,116 |
| 2016 | $5,234 | $68,424 | $27,382 | $41,042 |
| 2015 | $4,956 | $62,159 | $28,592 | $33,567 |
| 2014 | $4,660 | $62,159 | $28,592 | $33,567 |
Property History
| Date | Event | Price | Change | Sq Ft Price |
|---|---|---|---|---|
| 03/03/2025 03/03/25 | For Sale | $1,590,000 | -- | $375 / Sq Ft |
Deed History
| Date | Type | Sale Price | Title Company |
|---|---|---|---|
| Interfamily Deed Transfer | -- | None Available | |
| Interfamily Deed Transfer | -- | -- | |
| Deed | $129,500 | -- |
Similar Homes in Boulder, CO
Source: IRES MLS
MLS Number: 1027519
APN: 1577051-06-016
- 325 Fox Ct
- 390 Inca Pkwy
- 200 Fox Dr
- 255 Kiowa Place
- 385 Erie Dr
- 4450 Chippewa Dr
- 4062 Pinon Dr
- 290 Mohawk Dr
- 4425 Comanche Dr
- 80 S 38th St
- 3682 Chase Ct
- 3605 Moorhead Ave
- 3669 Chase Ct
- 500 Mohawk Dr Unit 510
- 4500 Osage Dr
- 4500 Baseline Rd Unit 3101
- 4500 Baseline Rd Unit 4104
- 4500 Baseline Rd Unit 4402
- 4500 Baseline Rd Unit 1208
- 550 Mohawk Dr Unit 67
