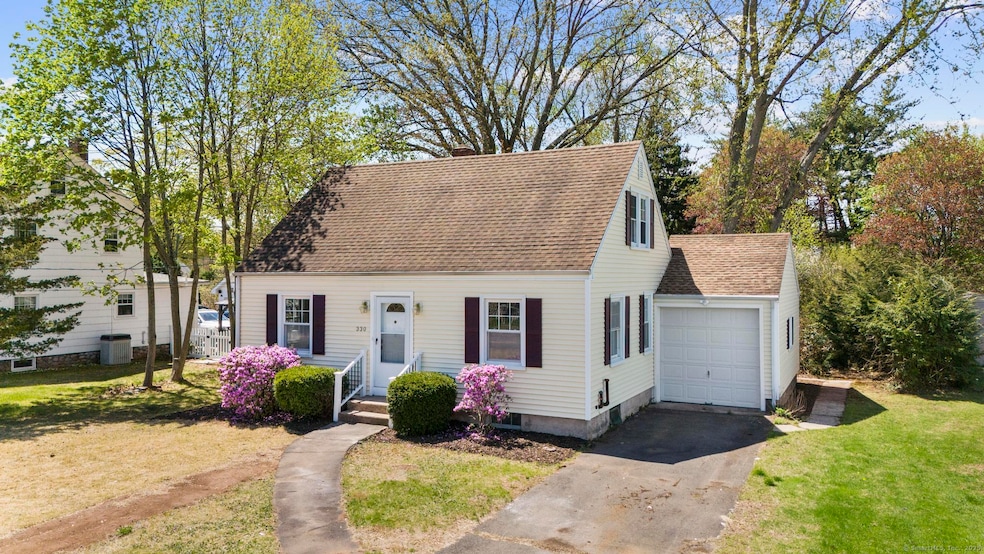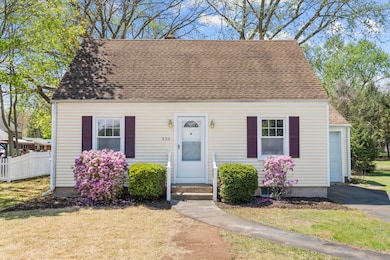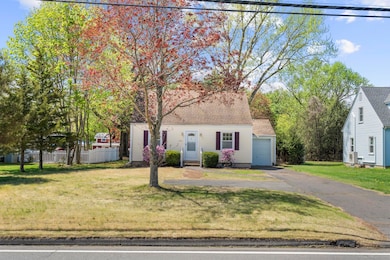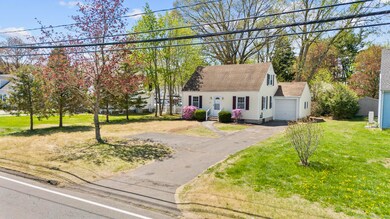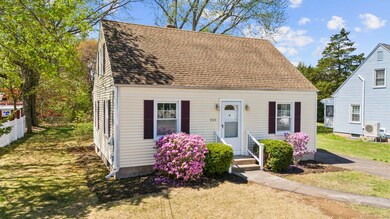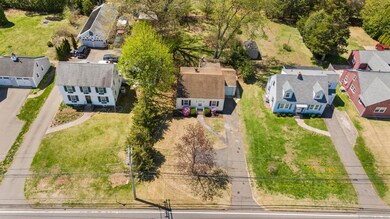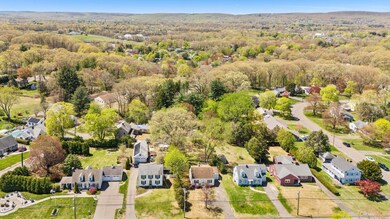
330 Meriden Ave Southington, CT 06489
East Southington NeighborhoodEstimated payment $2,588/month
Highlights
- Popular Property
- Cape Cod Architecture
- Public Transportation
- Derynoski Elementary School Rated A-
- Property is near public transit
- Hot Water Circulator
About This Home
Welcome to 330 Meriden Avenue - a beautifully updated 3-bedroom, 2-full-bath home that perfectly blends style, comfort, and convenience. Step into the stunning sunken living room, designed for effortless relaxation and entertaining. The heart of the home features a gorgeous kitchen with brand-new black stainless steel appliances, sleek quartz countertops, and modern finishes - ready for your next culinary adventure! Enjoy the convenience of an attached one-car garage and a spacious backyard that's perfect for summer barbecues, play, or simply soaking in the outdoors. With two full bathrooms, a bright and open layout, and excellent condition throughout, this home offers truly move-in-ready living. Located close to top-rated schools, shopping, parks, and major highways, 330 Meriden Avenue offers everything you need - and more. Don't miss the chance to call this stunning property home. Schedule your private showing today!
Home Details
Home Type
- Single Family
Est. Annual Taxes
- $4,316
Year Built
- Built in 1941
Lot Details
- 0.28 Acre Lot
- Level Lot
- Property is zoned R-20/2
Home Design
- Cape Cod Architecture
- Concrete Foundation
- Frame Construction
- Asphalt Shingled Roof
- Vinyl Siding
Interior Spaces
- 1,573 Sq Ft Home
- Unfinished Basement
- Basement Fills Entire Space Under The House
- Laundry on lower level
Kitchen
- Gas Oven or Range
- Microwave
- Dishwasher
Bedrooms and Bathrooms
- 3 Bedrooms
- 2 Full Bathrooms
Parking
- 1 Car Garage
- Private Driveway
Location
- Property is near public transit
- Property is near shops
Utilities
- Window Unit Cooling System
- Hot Water Heating System
- Heating System Uses Oil
- Hot Water Circulator
- Oil Water Heater
- Fuel Tank Located in Basement
Community Details
- Public Transportation
Listing and Financial Details
- Assessor Parcel Number 724110
Map
Home Values in the Area
Average Home Value in this Area
Tax History
| Year | Tax Paid | Tax Assessment Tax Assessment Total Assessment is a certain percentage of the fair market value that is determined by local assessors to be the total taxable value of land and additions on the property. | Land | Improvement |
|---|---|---|---|---|
| 2024 | $4,316 | $137,270 | $49,080 | $88,190 |
| 2023 | $4,168 | $137,270 | $49,080 | $88,190 |
| 2022 | $3,999 | $137,270 | $49,080 | $88,190 |
| 2021 | $3,985 | $137,270 | $49,080 | $88,190 |
| 2020 | $3,818 | $124,640 | $43,820 | $80,820 |
| 2019 | $3,819 | $124,640 | $43,820 | $80,820 |
| 2018 | $3,799 | $124,640 | $43,820 | $80,820 |
| 2017 | $3,799 | $124,640 | $43,820 | $80,820 |
| 2016 | $3,694 | $124,640 | $43,820 | $80,820 |
| 2015 | $3,539 | $121,440 | $41,730 | $79,710 |
| 2014 | $3,444 | $121,440 | $41,730 | $79,710 |
Property History
| Date | Event | Price | Change | Sq Ft Price |
|---|---|---|---|---|
| 04/28/2025 04/28/25 | For Sale | $399,900 | +47.6% | $254 / Sq Ft |
| 02/26/2025 02/26/25 | Sold | $271,000 | -9.1% | $172 / Sq Ft |
| 01/28/2025 01/28/25 | Pending | -- | -- | -- |
| 01/14/2025 01/14/25 | For Sale | $298,000 | -- | $189 / Sq Ft |
Deed History
| Date | Type | Sale Price | Title Company |
|---|---|---|---|
| Warranty Deed | $271,000 | None Available | |
| Warranty Deed | $271,000 | None Available | |
| Warranty Deed | $145,000 | -- |
Mortgage History
| Date | Status | Loan Amount | Loan Type |
|---|---|---|---|
| Open | $282,000 | Purchase Money Mortgage | |
| Closed | $282,000 | Purchase Money Mortgage | |
| Previous Owner | $110,981 | No Value Available | |
| Previous Owner | $129,550 | Purchase Money Mortgage |
Similar Homes in the area
Source: SmartMLS
MLS Number: 24091434
APN: SOUT-000076-000000-000079
- 25 Delahunty Dr
- 243 Meriden Ave
- 19 Hemlock Dr
- 373 Old Turnpike Rd
- 87 East St
- 13 Pinecrest Dr
- 72 East St
- 73 Mark Dr
- 180 Berlin Ave
- 34 Academy Ln
- 871 Glacier Way Unit 871
- 135 Butternut Ln
- 82 Summer St Unit A
- 762 Kettle Path
- 76 Summer St Unit 76
- 783 Kettle Path
- 35 Benny Dr
- 388 Mulberry St
- 4 Hickory Hill Rd
- 105 W Center St Unit 107
