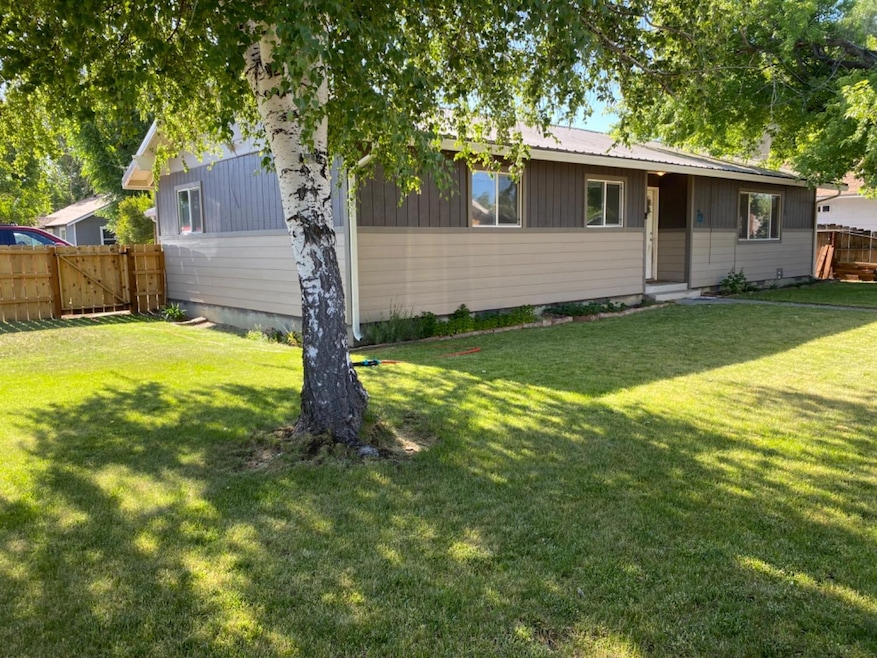
330 N West B St Alturas, CA 96101
Highlights
- Ranch Style House
- Corner Lot
- No HOA
- Park or Greenbelt View
- Great Room
- Walk-In Pantry
About This Home
As of September 2024330 N. West B Street, Alturas CA. Newly renovated 3 bed/2 bath home for sale with attached garage in downtown neighborhood close to schools and shopping. Recent renovations make comfortable living including, laminate floors, carpet in bedrooms, updated kitchen with new appliances, mini splits for AC, wood stove insert and on demand water heater. Washer and Dryer included. Yard is set up for easy maintenance giving you time to enjoy all the activities Modoc County offers, like hunting, fishing, hiking, birdwatching and local activities in this small, rural NE California town. Charming home in the heart of residential Alturas move in ready.
Last Agent to Sell the Property
eXp Realty of Northern California, Inc. License #01977444

Last Buyer's Agent
Non-MLS Member
Non-MLS Office
Home Details
Home Type
- Single Family
Est. Annual Taxes
- $1,302
Year Built
- Built in 1975 | Remodeled
Lot Details
- 4,680 Sq Ft Lot
- Property is Fully Fenced
- Wood Fence
- Landscaped
- Corner Lot
- Manual Sprinklers System
Parking
- 2 Car Garage
- Side Facing Garage
- Garage Door Opener
Home Design
- Ranch Style House
- Traditional Architecture
- Concrete Foundation
- Composition Roof
- Wood Siding
- Concrete Perimeter Foundation
Interior Spaces
- 1,248 Sq Ft Home
- Self Contained Fireplace Unit Or Insert
- Brick Fireplace
- Double Pane Windows
- Window Screens
- Great Room
- Family Room
- Combination Dining and Living Room
- Park or Greenbelt Views
Kitchen
- Walk-In Pantry
- Free-Standing Electric Oven
- Free-Standing Electric Range
- Dishwasher
Flooring
- Carpet
- Laminate
Bedrooms and Bathrooms
- 3 Bedrooms
- Walk-In Closet
- 2 Full Bathrooms
- Bathtub with Shower
- Separate Shower
Laundry
- Laundry Room
- Laundry on main level
- Dryer
- Washer
- 220 Volts In Laundry
Home Security
- Carbon Monoxide Detectors
- Fire and Smoke Detector
Outdoor Features
- Patio
- Front Porch
Utilities
- Baseboard Heating
- 220 Volts in Kitchen
- Property is located within a water district
- Tankless Water Heater
- High Speed Internet
- Satellite Dish
- Cable TV Available
Community Details
- No Home Owners Association
- Net Lease
Listing and Financial Details
- Assessor Parcel Number 003-044-019-000
Map
Home Values in the Area
Average Home Value in this Area
Property History
| Date | Event | Price | Change | Sq Ft Price |
|---|---|---|---|---|
| 09/20/2024 09/20/24 | Sold | $220,000 | -4.3% | $176 / Sq Ft |
| 08/26/2024 08/26/24 | Pending | -- | -- | -- |
| 07/26/2024 07/26/24 | For Sale | $230,000 | -- | $184 / Sq Ft |
Tax History
| Year | Tax Paid | Tax Assessment Tax Assessment Total Assessment is a certain percentage of the fair market value that is determined by local assessors to be the total taxable value of land and additions on the property. | Land | Improvement |
|---|---|---|---|---|
| 2024 | $1,302 | $111,424 | $6,392 | $105,032 |
| 2023 | $1,280 | $109,240 | $6,267 | $102,973 |
| 2022 | $1,259 | $107,099 | $6,145 | $100,954 |
| 2021 | $1,238 | $105,000 | $6,025 | $98,975 |
| 2020 | $676 | $48,804 | $9,104 | $39,700 |
| 2019 | $666 | $47,848 | $8,926 | $38,922 |
| 2018 | $657 | $46,910 | $8,751 | $38,159 |
| 2017 | $648 | $45,991 | $8,580 | $37,411 |
| 2016 | $639 | $45,090 | $8,412 | $36,678 |
| 2015 | $632 | $44,414 | $8,286 | $36,128 |
| 2014 | $623 | $43,545 | $8,124 | $35,421 |
Mortgage History
| Date | Status | Loan Amount | Loan Type |
|---|---|---|---|
| Previous Owner | $141,600 | New Conventional | |
| Previous Owner | $84,000 | New Conventional | |
| Previous Owner | $43,367 | New Conventional | |
| Previous Owner | $92,415 | Fannie Mae Freddie Mac | |
| Previous Owner | $60,000 | Unknown |
Deed History
| Date | Type | Sale Price | Title Company |
|---|---|---|---|
| Grant Deed | $220,000 | Chicago Title | |
| Interfamily Deed Transfer | -- | Placer Title | |
| Grant Deed | $105,000 | Placer Title | |
| Warranty Deed | -- | Placer Title | |
| Individual Deed | $42,500 | Modoc County Title Co | |
| Grant Deed | $40,000 | Modoc County Title | |
| Trustee Deed | $80,761 | Accommodation |
Similar Homes in Alturas, CA
Source: MetroList
MLS Number: 224082898
APN: 003-044-019-000
- 107 N Rine St
- 003-171-051-001 W Carlos St
- 605 N East St
- 500 N East St
- 106 N Estes St
- 308 W 12th St
- 507 Short St
- 206 E Mcdowell Ave
- 0 N East A St
- 1605 N East A St
- 382 W 19th St
- 037-511-001 Parlite
- 035-034-009 Pinto
- 00 Honey Bee
- 041-231-038-00 Redwood
- 0 Bison Rd Lot 41 Blk 31 Unit 5 Unit IG25055249
- 0 Lot 10 Blk 32 Unit 3 Unit IG25055228
- 017-522-008-00 County Rd 230
- 037-302-007-000 Larsen
- 0 Glen View Ln Unit 225023251
